8643 Carr Loop, Westminster, CO 80005
Local realty services provided by:Better Homes and Gardens Real Estate Kenney & Company
8643 Carr Loop,Westminster, CO 80005
$370,000
- 3 Beds
- 3 Baths
- 1,650 sq. ft.
- Townhouse
- Active
Listed by:tusar dashtusarm.dash@gmail.com
Office:resident realty south metro
MLS#:8488914
Source:ML
Price summary
- Price:$370,000
- Price per sq. ft.:$224.24
- Monthly HOA dues:$473
About this home
Remodeled House! This corner unit offers both privacy and a prime location, private yard backing up to the pool, hot tub, tennis courts, and trails. With nearby access to US 36 and I25 the location is convenient to both Boulder and Denver.
The main floor features a wood-burning fireplace in the living room. Sliding glass doors from the dining room lead to a private concrete patio, ideal for outdoor dining and entertaining. There is space left for your gardening pleasure.
Equipped with stainless steel appliances, the kitchen is ready for you. Kitchen is upgraded with white cabinets, stone countertop and elegant backsplash. The whole house has new flooring.
A stylish half bath is conveniently located on the main floor for guests.
Upstairs, you'll find two bedrooms suites, each with its own en-suite bathroom, providing ultimate privacy and comfort.
The basement boasts a bed room (or family room) with recessed lighting and is wired for speakers.
Includes a carport and a reserved parking space for your convenience. HOA fee includes water, snow removal, common area maintenance, insurance, house exterior and roof maintenance.
Close to shopping, schools, open spaces, restaurants, and proximity to Denver and Boulder, this townhouse offers the perfect blend of comfort, convenience, and community living.
Don’t miss the opportunity to make this exceptional townhouse your own.
Contact an agent
Home facts
- Year built:1982
- Listing ID #:8488914
Rooms and interior
- Bedrooms:3
- Total bathrooms:3
- Full bathrooms:2
- Half bathrooms:1
- Living area:1,650 sq. ft.
Heating and cooling
- Cooling:Central Air
- Heating:Electric
Structure and exterior
- Roof:Composition
- Year built:1982
- Building area:1,650 sq. ft.
- Lot area:0.04 Acres
Schools
- High school:Pomona
- Middle school:Pomona
- Elementary school:Weber
Utilities
- Sewer:Public Sewer
Finances and disclosures
- Price:$370,000
- Price per sq. ft.:$224.24
- Tax amount:$1,526 (2023)
New listings near 8643 Carr Loop
 $575,000Active2 beds 2 baths2,786 sq. ft.
$575,000Active2 beds 2 baths2,786 sq. ft.9703 Independence Drive, Westminster, CO 80021
MLS# 5119905Listed by: HOMESMART $600,000Active2 beds 2 baths1,437 sq. ft.
$600,000Active2 beds 2 baths1,437 sq. ft.12820 Inca Street, Westminster, CO 80234
MLS# IR1042200Listed by: MADISON & COMPANY PROPERTIES $999,900Active4 beds 3 baths3,551 sq. ft.
$999,900Active4 beds 3 baths3,551 sq. ft.5070 W 107th Court, Westminster, CO 80031
MLS# IR1043729Listed by: RE/MAX MOMENTUM WESTMINSTER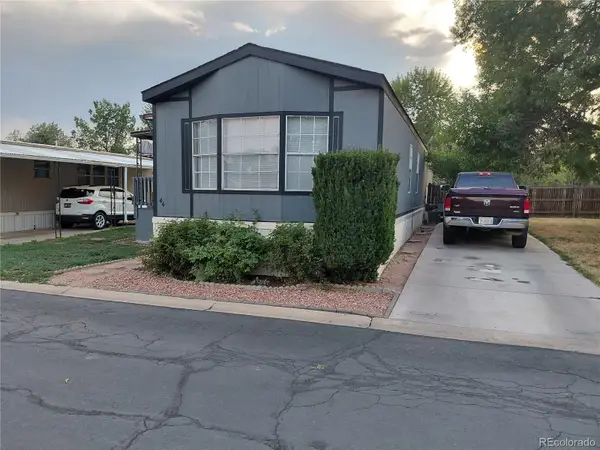 $80,000Active2 beds 1 baths1,056 sq. ft.
$80,000Active2 beds 1 baths1,056 sq. ft.860 W 132nd Avenue, Denver, CO 80234
MLS# 3305328Listed by: JPAR MODERN REAL ESTATE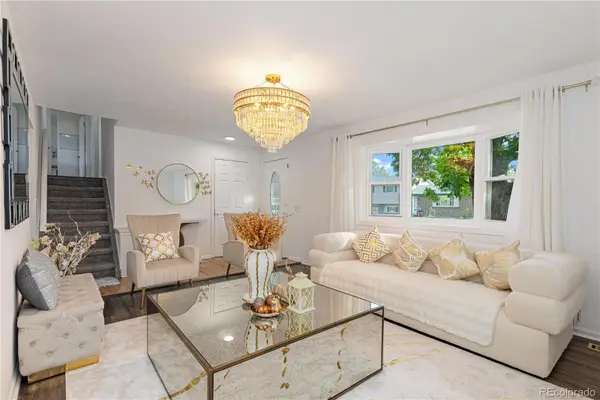 $575,000Active4 beds 3 baths2,724 sq. ft.
$575,000Active4 beds 3 baths2,724 sq. ft.5831 W 108th Place, Westminster, CO 80020
MLS# 3343545Listed by: REDFIN CORPORATION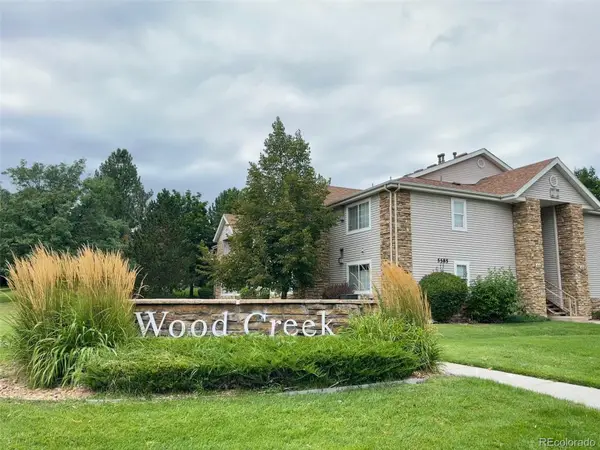 $225,000Active1 beds 1 baths675 sq. ft.
$225,000Active1 beds 1 baths675 sq. ft.5403 W 76th Avenue, Arvada, CO 80003
MLS# 3516261Listed by: RESIDENT REALTY SOUTH METRO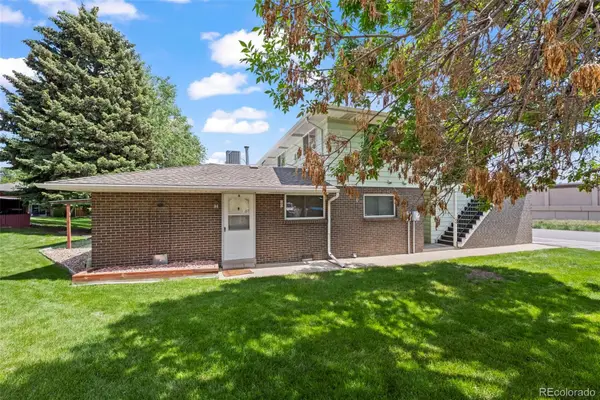 $285,000Active2 beds 2 baths1,008 sq. ft.
$285,000Active2 beds 2 baths1,008 sq. ft.3631 W 79th Avenue #A2, Westminster, CO 80030
MLS# 3722399Listed by: RE/MAX ALLIANCE $650,000Active3 beds 4 baths1,833 sq. ft.
$650,000Active3 beds 4 baths1,833 sq. ft.9066 Harlan Street, Westminster, CO 80031
MLS# 6133580Listed by: APTAMIGO, INC.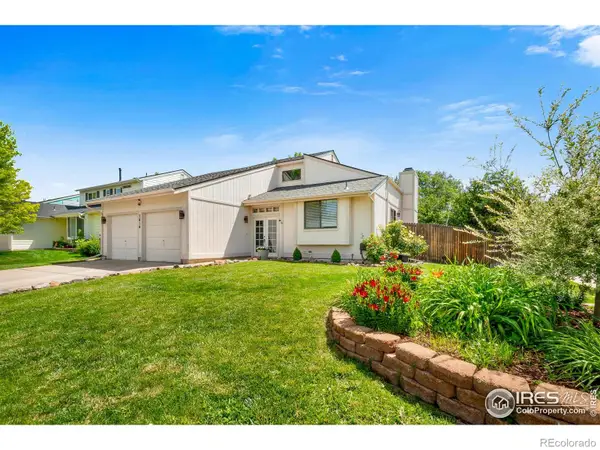 $569,000Active3 beds 2 baths2,238 sq. ft.
$569,000Active3 beds 2 baths2,238 sq. ft.7414 Benton Street, Arvada, CO 80003
MLS# IR1037166Listed by: RESIDENT REALTY- New
 $714,900Active3 beds 3 baths3,232 sq. ft.
$714,900Active3 beds 3 baths3,232 sq. ft.4861 W 92nd Place, Westminster, CO 80031
MLS# IR1043964Listed by: RE/MAX NEXUS
