8690 Decatur Street #303, Westminster, CO 80031
Local realty services provided by:Better Homes and Gardens Real Estate Kenney & Company
Listed by:eric hyatt303-349-6677
Office:homesmart
MLS#:6773868
Source:ML
Price summary
- Price:$289,900
- Price per sq. ft.:$286.46
- Monthly HOA dues:$282
About this home
Video Walkthrough: https://shorturl.at/3PaPD
Top-floor, turnkey, and easy to love. Set on the 3rd level at Prospectors Point, this 2 bed / 2 full bath condo blends fresh finishes with a calm courtyard vibe—and delivers the “green flags only” you saw in the walkthrough.
Renovated where it counts: granite countertops, black painted cabinets, stainless-steel appliances, and a crisp tile backsplash. The kitchen opens to dining and a welcoming living room wrapped in durable vinyl plank flooring, with a cozy gas fireplace as the centerpiece. Slide the door to your private balcony for morning coffee or golden-hour unwinds, and don’t miss the handy storage closet outside.
The layout just works. The primary bedroom sits off the living room and feels like a retreat—with its own en-suite full bath, a custom wall feature, and dual closets. Down the hall: a second bedroom, another full bath, and a hall closet with an in-unit washer and dryer (yes, included). Carpet keeps both bedrooms comfortable; everything else feels clean, updated, and move-in ready.
Life stays simple here. The HOA covers water, sewer, trash, snow removal, exterior maintenance, and insurance—predictable bills, fewer to-dos. Step out to community tennis courts, a playground, and green space when you want a quick reset without getting in the car. Parking is easy too: the HOA provides up to two resident parking permits.
Location seals the deal—close to parks and everyday essentials with smooth access to US-36 and I-25 for straightforward trips to Boulder or Downtown Denver. Near the planned Uplands redevelopment, which is expected to bring parks, coffee shops, boutiques, and new gathering spots to the neighborhood.
Updated finishes, two true full baths, an intuitive flow, and that peaceful courtyard outlook—this one brings the “easy” back to everyday living.
Contact an agent
Home facts
- Year built:2006
- Listing ID #:6773868
Rooms and interior
- Bedrooms:2
- Total bathrooms:2
- Full bathrooms:2
- Living area:1,012 sq. ft.
Heating and cooling
- Cooling:Central Air
- Heating:Forced Air
Structure and exterior
- Roof:Composition
- Year built:2006
- Building area:1,012 sq. ft.
- Lot area:0.05 Acres
Schools
- High school:Westminster
- Middle school:Ranum
- Elementary school:Metz
Utilities
- Water:Public
- Sewer:Public Sewer
Finances and disclosures
- Price:$289,900
- Price per sq. ft.:$286.46
- Tax amount:$1,441 (2024)
New listings near 8690 Decatur Street #303
 $649,000Pending3 beds 4 baths2,452 sq. ft.
$649,000Pending3 beds 4 baths2,452 sq. ft.5623 W 109th Circle, Westminster, CO 80020
MLS# IR1043901Listed by: RE/MAX NORTHWEST- New
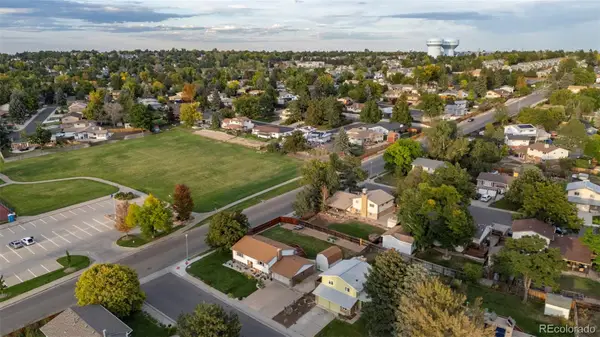 $585,000Active4 beds 2 baths1,932 sq. ft.
$585,000Active4 beds 2 baths1,932 sq. ft.9570 Osceola Street, Westminster, CO 80031
MLS# 7025662Listed by: MB TEAM LASSEN - Coming Soon
 $525,000Coming Soon3 beds 3 baths
$525,000Coming Soon3 beds 3 baths4691 W 109th Place, Westminster, CO 80031
MLS# 6418751Listed by: KELLER WILLIAMS TRILOGY - Open Sat, 11am to 2pmNew
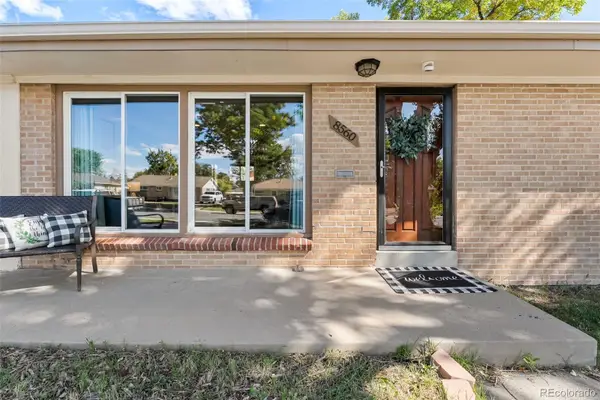 $450,000Active4 beds 2 baths1,716 sq. ft.
$450,000Active4 beds 2 baths1,716 sq. ft.8560 Crescent Drive, Westminster, CO 80031
MLS# 8998434Listed by: BRICK AND IVY LLC - New
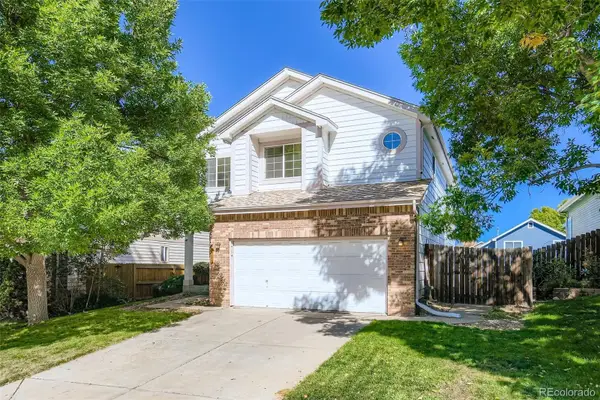 $665,000Active3 beds 3 baths2,880 sq. ft.
$665,000Active3 beds 3 baths2,880 sq. ft.6563 W 96th Place, Broomfield, CO 80021
MLS# 5397127Listed by: YOUR CASTLE REALTY LLC - New
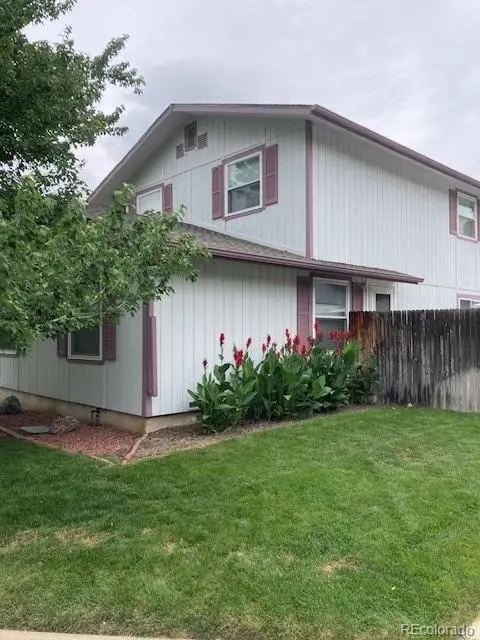 $535,000Active3 beds 2 baths1,690 sq. ft.
$535,000Active3 beds 2 baths1,690 sq. ft.6620 W 95th Place, Broomfield, CO 80021
MLS# 3956977Listed by: RE/MAX ALLIANCE - New
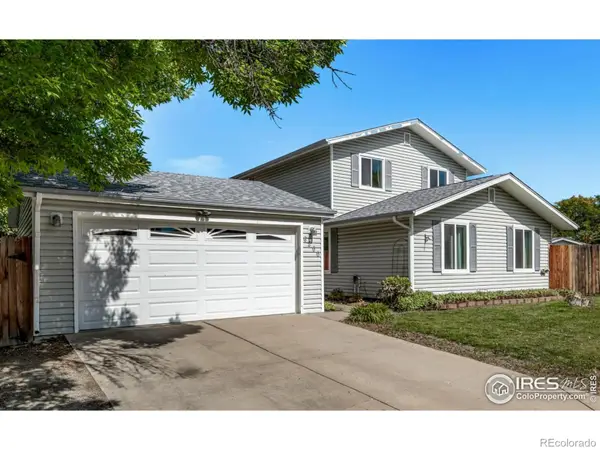 $515,000Active3 beds 2 baths1,632 sq. ft.
$515,000Active3 beds 2 baths1,632 sq. ft.6200 W 95th Avenue, Westminster, CO 80031
MLS# IR1044919Listed by: COLDWELL BANKER REALTY-BOULDER - Open Sat, 1am to 3pmNew
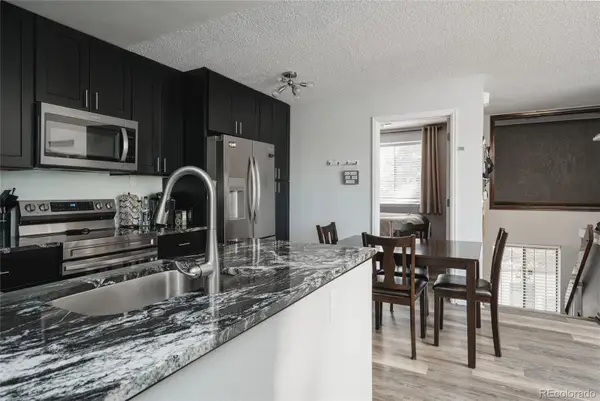 $310,000Active1 beds 1 baths920 sq. ft.
$310,000Active1 beds 1 baths920 sq. ft.5123 W 73rd Avenue, Westminster, CO 80030
MLS# 2059426Listed by: ORCHARD BROKERAGE LLC - Open Sat, 11am to 1pmNew
 $600,000Active5 beds 3 baths2,214 sq. ft.
$600,000Active5 beds 3 baths2,214 sq. ft.7051 Zenobia Street, Westminster, CO 80030
MLS# 3767284Listed by: ORCHARD BROKERAGE LLC - New
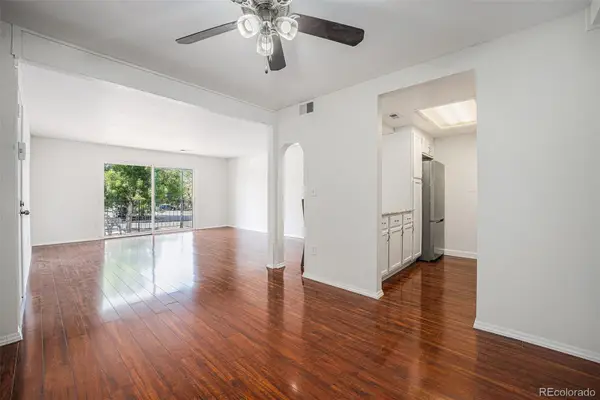 $260,000Active3 beds 2 baths1,089 sq. ft.
$260,000Active3 beds 2 baths1,089 sq. ft.12166 Melody Drive #202, Westminster, CO 80234
MLS# 7353788Listed by: YOUR CASTLE REAL ESTATE INC
