8804 Princeton Street, Westminster, CO 80031
Local realty services provided by:Better Homes and Gardens Real Estate Kenney & Company
8804 Princeton Street,Westminster, CO 80031
$565,000
- 4 Beds
- 2 Baths
- 2,494 sq. ft.
- Single family
- Active
Listed by: james brown303-979-4738
Office: exp realty, llc.
MLS#:6644094
Source:ML
Price summary
- Price:$565,000
- Price per sq. ft.:$226.54
About this home
FULLY RENOVATED. COMPLETELY TURNKEY. EVERYTHING IS NEW. Welcome to this beautifully reimagined home where the heavy lifting has already been done — no projects, no surprises, and no deferred maintenance. This property has undergone a comprehensive renovation from top to bottom, offering peace of mind and modern comfort rarely found in this area. The brand-new kitchen anchors the home with fresh cabinetry, updated countertops, new appliances, and modern lighting — ideal for both everyday living and entertaining. All bathrooms have been fully renovated with clean, contemporary finishes. New flooring, carpet, interior paint, and updated lighting flow throughout the home, creating a bright, cohesive feel. Beyond the cosmetic upgrades, all major systems have been replaced, including a new roof, new HVAC system, and new windows, providing long-term efficiency and confidence for the next owner. Step outside to enjoy the new deck, fresh mulch, updated fencing, and a low-maintenance yard ready for spring customization. This is the kind of home buyers wait for — thoughtfully updated with both style and substance. Truly move-in ready with no renovation guesswork. MAJOR UPGRADES – ALL NEW. Kitchen (cabinets, countertops, appliances, lighting), Bathrooms (fully renovated), HVAC system, Roof, Windows, Flooring & carpet, Interior paint, Lighting throughout, Deck, Fence, and Mulch / exterior refresh. COMMUNITY & LIFESTYLE. Conveniently located near neighborhood parks, walking trails, schools, and local amenities, this home offers both comfort and lifestyle. Easy access to shopping, dining, and commuter routes makes day-to-day living simple, while nearby outdoor spaces provide room to relax, walk, or play. A great balance of suburban ease and accessibility.
Contact an agent
Home facts
- Year built:1959
- Listing ID #:6644094
Rooms and interior
- Bedrooms:4
- Total bathrooms:2
- Full bathrooms:1
- Living area:2,494 sq. ft.
Heating and cooling
- Cooling:Central Air
- Heating:Forced Air
Structure and exterior
- Roof:Composition
- Year built:1959
- Building area:2,494 sq. ft.
- Lot area:0.2 Acres
Schools
- High school:Westminster
- Middle school:Shaw Heights
- Elementary school:Mesa
Utilities
- Water:Public
- Sewer:Public Sewer
Finances and disclosures
- Price:$565,000
- Price per sq. ft.:$226.54
- Tax amount:$3,214 (2024)
New listings near 8804 Princeton Street
- New
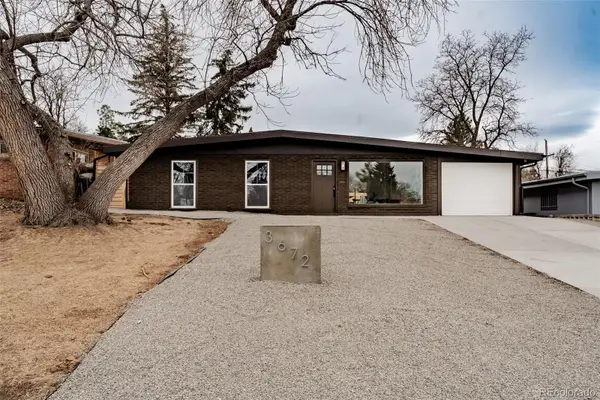 $517,900Active3 beds 2 baths1,120 sq. ft.
$517,900Active3 beds 2 baths1,120 sq. ft.3672 Shaw Boulevard, Westminster, CO 80031
MLS# 5781579Listed by: H&CO REAL ESTATE LLC - New
 $1,500,000Active4 beds 5 baths3,660 sq. ft.
$1,500,000Active4 beds 5 baths3,660 sq. ft.11629 Quivas Circle, Westminster, CO 80234
MLS# 9071279Listed by: COLORADO REAL ESTATE ASSOCIATES LLC - Open Sat, 11am to 4pmNew
 $689,990Active4 beds 4 baths2,142 sq. ft.
$689,990Active4 beds 4 baths2,142 sq. ft.3862 W 83rd Lane, Westminster, CO 80031
MLS# 4678726Listed by: DFH COLORADO REALTY LLC - Open Sat, 11am to 4pmNew
 $739,990Active3 beds 3 baths1,921 sq. ft.
$739,990Active3 beds 3 baths1,921 sq. ft.3894 W 82nd Lane, Westminster, CO 80031
MLS# 5245105Listed by: DFH COLORADO REALTY LLC - New
 $489,900Active4 beds 2 baths1,800 sq. ft.
$489,900Active4 beds 2 baths1,800 sq. ft.9146 Lasalle Place, Westminster, CO 80031
MLS# 2404341Listed by: HOMESMART REALTY - New
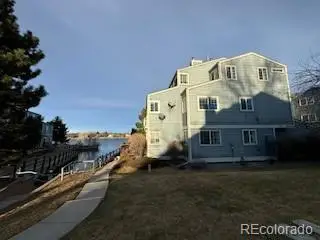 $395,000Active2 beds 2 baths1,372 sq. ft.
$395,000Active2 beds 2 baths1,372 sq. ft.6840 Xavier Street #3, Westminster, CO 80030
MLS# 3389249Listed by: COLDWELL BANKER REALTY 14 - Open Sat, 11am to 1pmNew
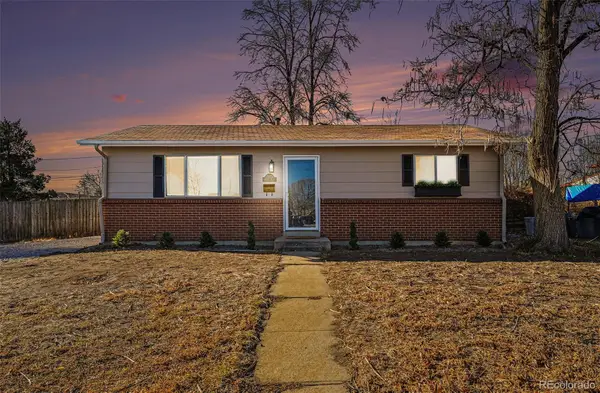 $415,000Active2 beds 1 baths864 sq. ft.
$415,000Active2 beds 1 baths864 sq. ft.7471 Winona Court, Westminster, CO 80030
MLS# 8073725Listed by: WEST AND MAIN HOMES INC - New
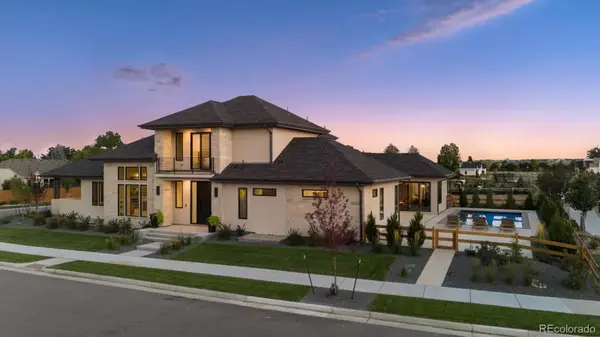 $2,650,000Active6 beds 6 baths6,320 sq. ft.
$2,650,000Active6 beds 6 baths6,320 sq. ft.14545 Lipan Street, Westminster, CO 80023
MLS# 1753169Listed by: BERKSHIRE HATHAWAY HOMESERVICES COLORADO REAL ESTATE, LLC ERIE - Open Sat, 10am to 12pmNew
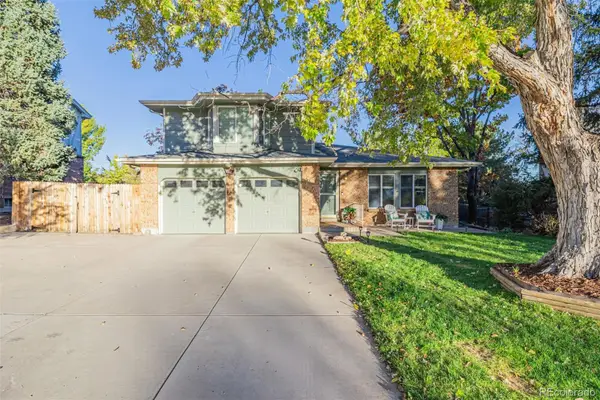 $585,000Active3 beds 3 baths2,248 sq. ft.
$585,000Active3 beds 3 baths2,248 sq. ft.8120 Julian Street, Westminster, CO 80031
MLS# 8359514Listed by: JEN JAMES REAL ESTATE - New
 $349,000Active3 beds 2 baths1,225 sq. ft.
$349,000Active3 beds 2 baths1,225 sq. ft.5771 W 92nd Avenue #339, Westminster, CO 80031
MLS# 4814470Listed by: TRELORA REALTY, INC.
