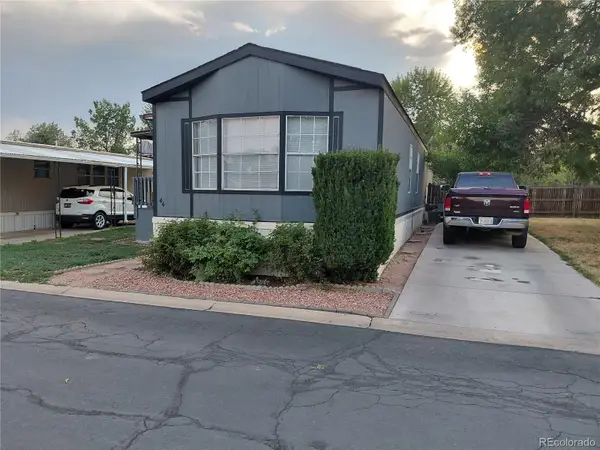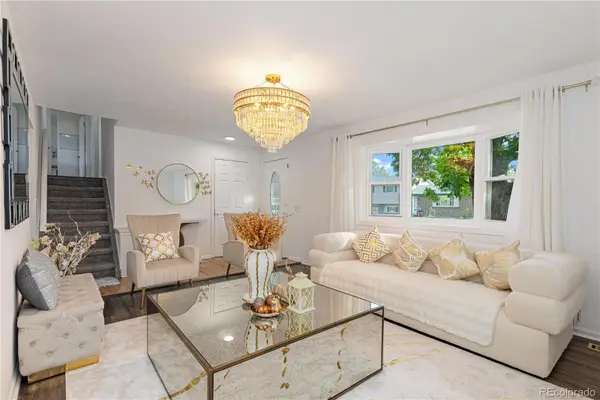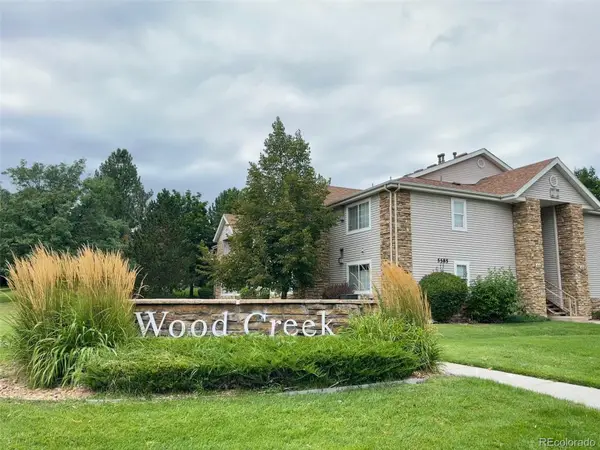9260 Cody Lane, Westminster, CO 80021
Local realty services provided by:Better Homes and Gardens Real Estate Kenney & Company
9260 Cody Lane,Westminster, CO 80021
$588,000
- 4 Beds
- 2 Baths
- - sq. ft.
- Single family
- Sold
Listed by:marc monaco303-523-5188
Office:the monaco group inc
MLS#:4618271
Source:ML
Sorry, we are unable to map this address
Price summary
- Price:$588,000
About this home
Step into this beautifully remodeled home where no detail has been overlooked! Featuring a brand-new kitchen and bathrooms with stylish cabinetry and sleek Quartz countertops, this home offers modern comfort and timeless design. New oak flooring flows throughout the main living areas, while plush new carpeting adds warmth to the bedrooms and basement.
Enjoy peace of mind with all-new windows, interior and exterior doors, and a brand-new HVAC system for year-round comfort. Fresh exterior paint adds to the home’s curb appeal, and a newly installed egress window in the basement brings in natural light and enhances functionality.
Backing to a tranquil greenbelt and open space, you'll enjoy both privacy and beautiful views — perfect for relaxing or entertaining. This move-in-ready gem combines high-end finishes with thoughtful updates in a serene setting. Don't miss this rare opportunity!
Contact an agent
Home facts
- Year built:1976
- Listing ID #:4618271
Rooms and interior
- Bedrooms:4
- Total bathrooms:2
Heating and cooling
- Cooling:Air Conditioning-Room
- Heating:Forced Air
Structure and exterior
- Roof:Composition
- Year built:1976
Schools
- High school:Standley Lake
- Middle school:Wayne Carle
- Elementary school:Lukas
Utilities
- Water:Public
- Sewer:Public Sewer
Finances and disclosures
- Price:$588,000
- Tax amount:$1,893 (2024)
New listings near 9260 Cody Lane
- Coming Soon
 $319,900Coming Soon2 beds 2 baths
$319,900Coming Soon2 beds 2 baths3611 W 79th Avenue #B4, Westminster, CO 80030
MLS# 8287396Listed by: 8Z REAL ESTATE - New
 $625,000Active4 beds 3 baths2,416 sq. ft.
$625,000Active4 beds 3 baths2,416 sq. ft.10641 King Court, Westminster, CO 80031
MLS# IR1044709Listed by: COMPASS-DENVER - Coming SoonOpen Fri, 3 to 6pm
 $600,000Coming Soon3 beds 3 baths
$600,000Coming Soon3 beds 3 baths9322 N Kendall Street, Westminster, CO 80031
MLS# 2636256Listed by: PARAGON REALTY PROFESSIONALS - New
 $550,000Active3 beds 2 baths1,344 sq. ft.
$550,000Active3 beds 2 baths1,344 sq. ft.9324 Field Lane, Broomfield, CO 80021
MLS# 5990484Listed by: EXP REALTY, LLC  $575,000Active2 beds 2 baths2,786 sq. ft.
$575,000Active2 beds 2 baths2,786 sq. ft.9703 Independence Drive, Westminster, CO 80021
MLS# 5119905Listed by: HOMESMART $600,000Active2 beds 2 baths1,437 sq. ft.
$600,000Active2 beds 2 baths1,437 sq. ft.12820 Inca Street, Westminster, CO 80234
MLS# IR1042200Listed by: MADISON & COMPANY PROPERTIES $999,900Active4 beds 3 baths3,551 sq. ft.
$999,900Active4 beds 3 baths3,551 sq. ft.5070 W 107th Court, Westminster, CO 80031
MLS# IR1043729Listed by: RE/MAX MOMENTUM WESTMINSTER $80,000Active2 beds 1 baths1,056 sq. ft.
$80,000Active2 beds 1 baths1,056 sq. ft.860 W 132nd Avenue, Denver, CO 80234
MLS# 3305328Listed by: JPAR MODERN REAL ESTATE $570,000Active4 beds 3 baths2,724 sq. ft.
$570,000Active4 beds 3 baths2,724 sq. ft.5831 W 108th Place, Westminster, CO 80020
MLS# 3343545Listed by: REDFIN CORPORATION $225,000Active1 beds 1 baths675 sq. ft.
$225,000Active1 beds 1 baths675 sq. ft.5403 W 76th Avenue, Arvada, CO 80003
MLS# 3516261Listed by: RESIDENT REALTY SOUTH METRO
