9306 Garrison Drive, Westminster, CO 80021
Local realty services provided by:Better Homes and Gardens Real Estate Kenney & Company

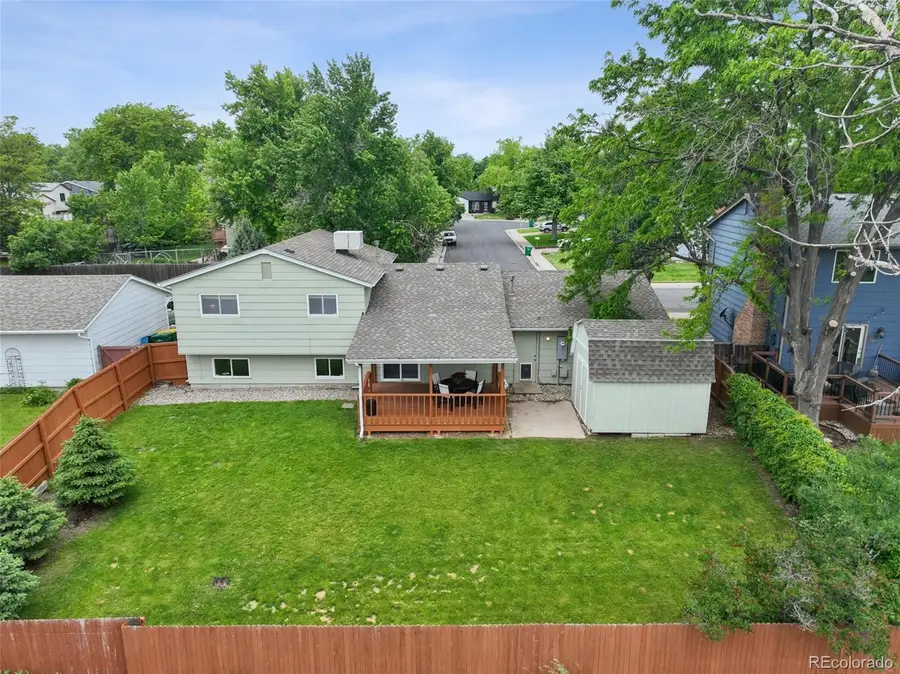
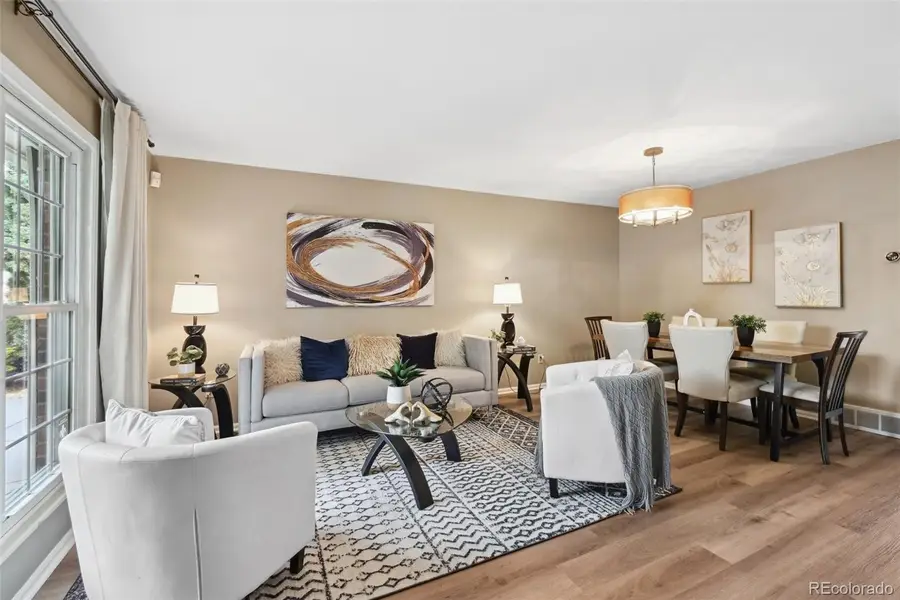
Listed by:lisa couchlisamcouch@msn.com,303-809-7259
Office:re/max momentum
MLS#:6471588
Source:ML
Price summary
- Price:$599,950
- Price per sq. ft.:$341.27
About this home
*See this one first—impeccably updated home backing to Oakhurst Park!*** Renovated inside and out, this home features a fenced yard, manicured lawn, covered deck, large shed for extra storage, and a newer roof (2019). The beautifully landscaped yard, with mature trees and shrubs, offers a peaceful retreat with no neighbors behind. Inside, you'll find all-new lvp flooring, a sunlit living room, and a chef’s kitchen with updated cabinets, slab granite, stainless appliances, plus extra built-ins. The lower level boasts a spacious family room with new carpet and mounted TV (included), a bedroom adjacent to an updated ¾ bath, and laundry. Upstairs, enjoy a tastefully remodeled full bath, two generous bedrooms, and a large primary suite with a walk-in closet. Additional highlights include new electrical panel, no HOA, and low taxes. Walk to Standley Lake and Big Dry Creek Trail or take a stroll around the park behind the property! Conveniently located near 4 golf courses, Costco, the new Trader Joe’s, Westminster Promenade, and Olde Town Arvada, with easy access to Denver, Boulder, and mountain recreation!
Contact an agent
Home facts
- Year built:1977
- Listing Id #:6471588
Rooms and interior
- Bedrooms:4
- Total bathrooms:2
- Full bathrooms:1
- Living area:1,758 sq. ft.
Heating and cooling
- Cooling:Evaporative Cooling
- Heating:Forced Air
Structure and exterior
- Roof:Composition
- Year built:1977
- Building area:1,758 sq. ft.
- Lot area:0.16 Acres
Schools
- High school:Standley Lake
- Middle school:Wayne Carle
- Elementary school:Lukas
Utilities
- Water:Public
- Sewer:Public Sewer
Finances and disclosures
- Price:$599,950
- Price per sq. ft.:$341.27
- Tax amount:$2,741 (2024)
New listings near 9306 Garrison Drive
- New
 $425,000Active2 beds 1 baths720 sq. ft.
$425,000Active2 beds 1 baths720 sq. ft.3525 W 73rd Avenue, Westminster, CO 80030
MLS# 5670074Listed by: PREMIER CHOICE REALTY, LLC - New
 $995,000Active5 beds 4 baths4,033 sq. ft.
$995,000Active5 beds 4 baths4,033 sq. ft.8102 W 109th Avenue, Broomfield, CO 80021
MLS# 2104510Listed by: EXP REALTY, LLC - New
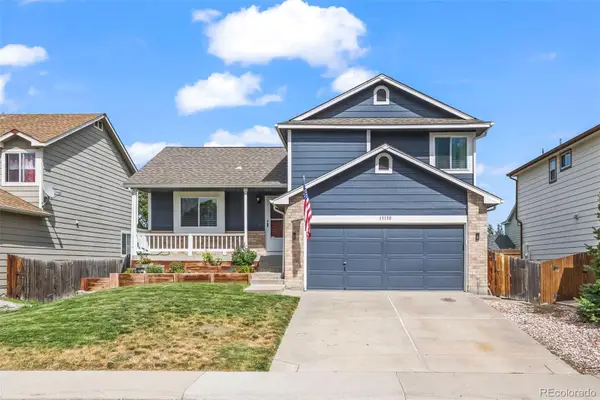 $525,000Active3 beds 2 baths1,813 sq. ft.
$525,000Active3 beds 2 baths1,813 sq. ft.13130 Shoshone Street, Denver, CO 80234
MLS# 2578244Listed by: MB TEAM LASSEN - Open Sat, 1pm to 4amNew
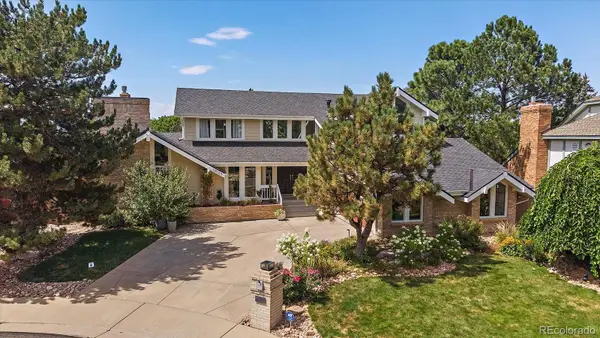 $1,175,000Active5 beds 5 baths4,514 sq. ft.
$1,175,000Active5 beds 5 baths4,514 sq. ft.10133 Meade Court, Westminster, CO 80031
MLS# 4044362Listed by: RE/MAX ALLIANCE - Open Fri, 4 to 6pmNew
 $550,000Active4 beds 2 baths1,850 sq. ft.
$550,000Active4 beds 2 baths1,850 sq. ft.3550 Kassler Place, Westminster, CO 80031
MLS# 4723441Listed by: EXP REALTY, LLC - Open Sun, 1am to 3pmNew
 $830,000Active4 beds 3 baths3,587 sq. ft.
$830,000Active4 beds 3 baths3,587 sq. ft.4035 W 103rd Court, Westminster, CO 80031
MLS# 8000934Listed by: COLDWELL BANKER REALTY 56 - New
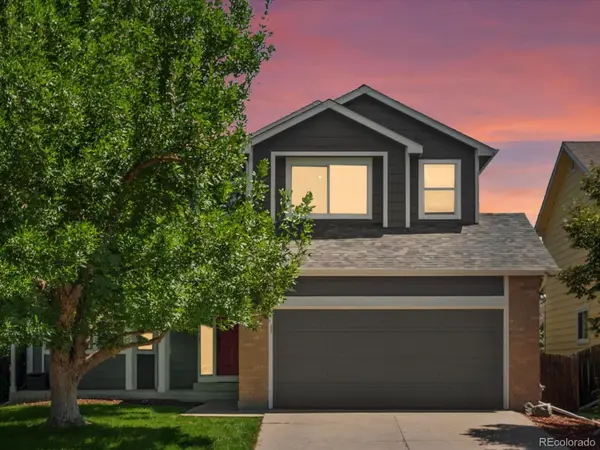 $615,000Active3 beds 3 baths2,356 sq. ft.
$615,000Active3 beds 3 baths2,356 sq. ft.13168 Wyandot Street, Westminster, CO 80234
MLS# 9313000Listed by: THE AGENCY - DENVER - New
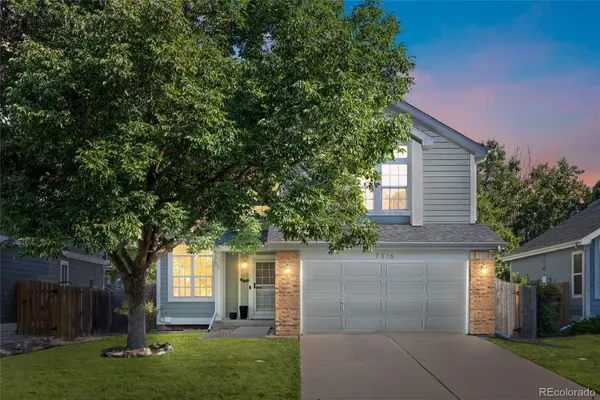 $674,900Active3 beds 3 baths1,657 sq. ft.
$674,900Active3 beds 3 baths1,657 sq. ft.7316 W 97th Place, Broomfield, CO 80021
MLS# 3570662Listed by: COLDWELL BANKER REALTY 24 - New
 $545,000Active4 beds 2 baths2,788 sq. ft.
$545,000Active4 beds 2 baths2,788 sq. ft.9623 Meade Court, Westminster, CO 80031
MLS# 7587626Listed by: MB COLORADO HOME SALES INC - New
 $315,000Active2 beds 2 baths1,039 sq. ft.
$315,000Active2 beds 2 baths1,039 sq. ft.2428 W 82nd Place #2G, Westminster, CO 80031
MLS# 8212717Listed by: HOMESMART REALTY
