9768 Otis Drive, Westminster, CO 80021
Local realty services provided by:Better Homes and Gardens Real Estate Kenney & Company
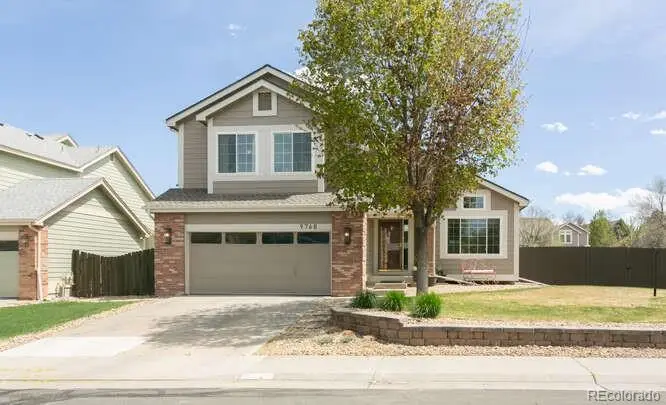
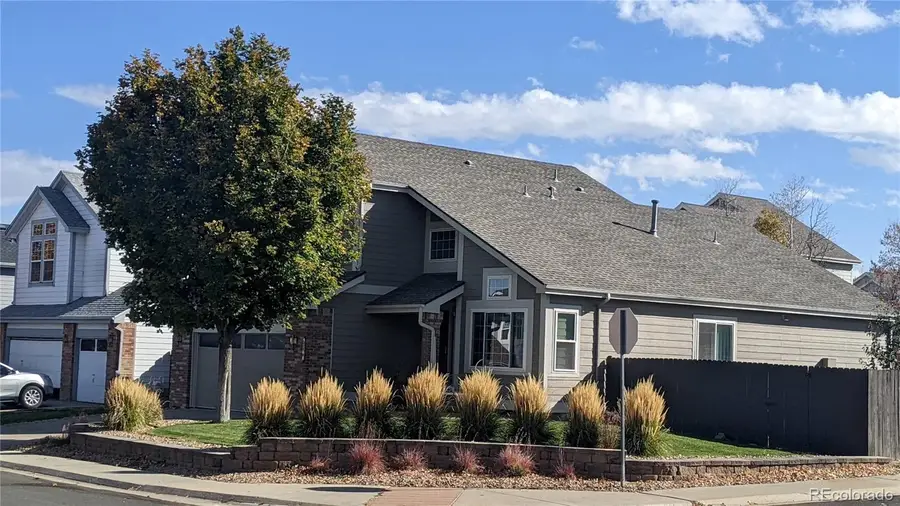
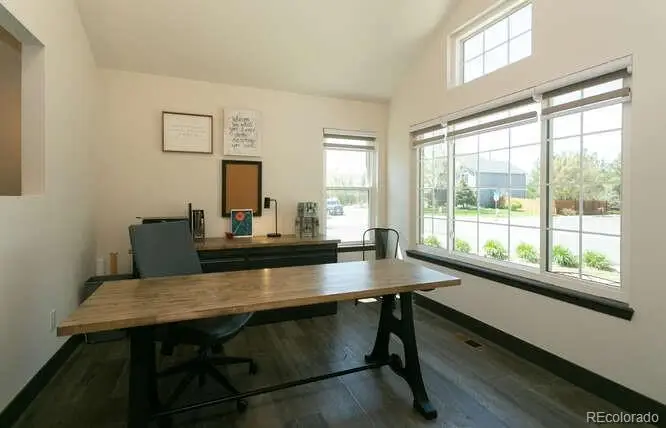
Listed by:ann deleeuwAnnsHms@aol.com,720-670-7619
Office:coldwell banker realty 56
MLS#:1706506
Source:ML
Price summary
- Price:$785,000
- Price per sq. ft.:$209.22
- Monthly HOA dues:$70
About this home
SELLER MOTIVATED! NEW PRICE!!! BY NEW TRADER JOES! Amazing remodeled Westcliff Home! Professional office/flex space greets you as you walk through the door! Brand new kitchen has large island with cabinets around the entire island, quartz Caesarstone counters and stainless steel farm sink, all Jenn-air kitchen appliances included plus a Zephyr range vent with luxury lighting features, under cabinet lighting, and custom tile backsplash. There's also a coffee bar with butcher block counters and tile backsplash. Spacious dining room is open to the kitchen and coffee bar. Main level primary bedroom with gorgeous en suite remodeled bathroom. Primary bathroom has quartz Caesarstone counters, concrete sinks, a walk-in shower, space for a vanity and walk-in closet. Three spacious bedrooms are on the upper level, all have walk-in closets, and share a remodeled full bathroom. Upper bathroom has double sinks, glass shower doors and tiled shower. LVP flooring throughout main level. You'll love the modern lighting and doors throughout. 2-Car heated garage has lots of built-in sturdy shelving and access to backyard. Gardener’s backyard is fully fenced and ready for shed and patio cover. Street access gate is optional. Space for your ideas-expand sod and/or deck, or make this space a gardening oasis. Two fruit producing trees include Honey Crisp Apple tree and plum tree. Exterior painting 2022. New roof 2021. 20 minutes to Denver and 20 minutes to Boulder. Close to shopping, restaurants, ice arena, Butterfly Pavillion, Westminster Rec Center, Dry Creek Trails, lots of school choices!
Contact an agent
Home facts
- Year built:1998
- Listing Id #:1706506
Rooms and interior
- Bedrooms:4
- Total bathrooms:3
- Full bathrooms:1
- Half bathrooms:1
- Living area:3,752 sq. ft.
Heating and cooling
- Cooling:Central Air
- Heating:Forced Air
Structure and exterior
- Roof:Composition
- Year built:1998
- Building area:3,752 sq. ft.
- Lot area:0.17 Acres
Schools
- High school:Standley Lake
- Middle school:Mandalay
- Elementary school:Adams
Utilities
- Water:Public
- Sewer:Public Sewer
Finances and disclosures
- Price:$785,000
- Price per sq. ft.:$209.22
- Tax amount:$3,063 (2024)
New listings near 9768 Otis Drive
- New
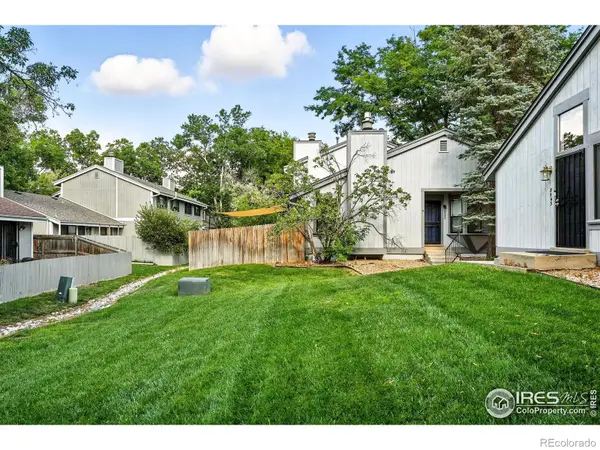 $420,000Active3 beds 3 baths2,616 sq. ft.
$420,000Active3 beds 3 baths2,616 sq. ft.8945 N Yukon Street, Westminster, CO 80021
MLS# IR1041423Listed by: LIVE WEST REALTY - New
 $600,000Active3 beds 3 baths1,550 sq. ft.
$600,000Active3 beds 3 baths1,550 sq. ft.1561 W 166th Avenue, Broomfield, CO 80023
MLS# 4960279Listed by: WK REAL ESTATE - New
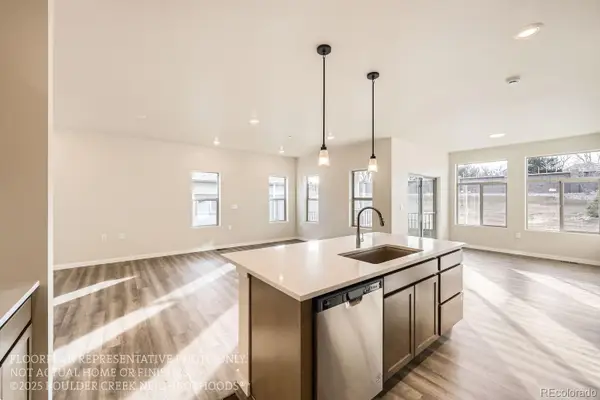 $599,900Active2 beds 2 baths1,425 sq. ft.
$599,900Active2 beds 2 baths1,425 sq. ft.930 W 128th Place, Westminster, CO 80234
MLS# 7743503Listed by: WK REAL ESTATE - New
 $675,000Active5 beds 4 baths3,158 sq. ft.
$675,000Active5 beds 4 baths3,158 sq. ft.9910 Winona Street, Westminster, CO 80031
MLS# 8207017Listed by: RE/MAX ALLIANCE - New
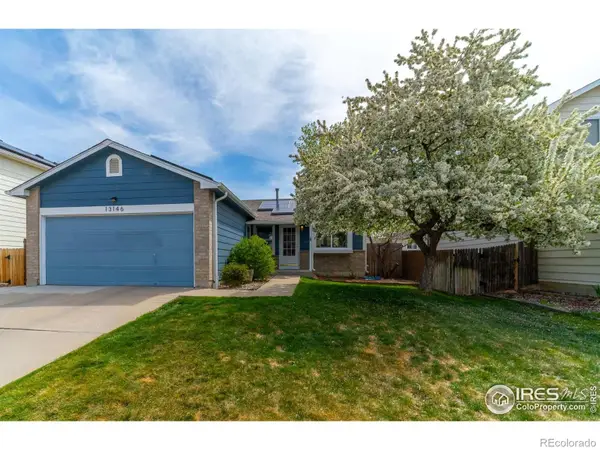 $549,500Active4 beds 2 baths1,784 sq. ft.
$549,500Active4 beds 2 baths1,784 sq. ft.13146 Raritan Court, Denver, CO 80234
MLS# IR1041394Listed by: TRAILRIDGE REALTY - New
 $415,000Active2 beds 1 baths720 sq. ft.
$415,000Active2 beds 1 baths720 sq. ft.3525 W 73rd Avenue, Westminster, CO 80030
MLS# 5670074Listed by: PREMIER CHOICE REALTY, LLC - Open Sat, 11am to 2pmNew
 $995,000Active5 beds 4 baths4,033 sq. ft.
$995,000Active5 beds 4 baths4,033 sq. ft.8102 W 109th Avenue, Broomfield, CO 80021
MLS# 2104510Listed by: EXP REALTY, LLC - New
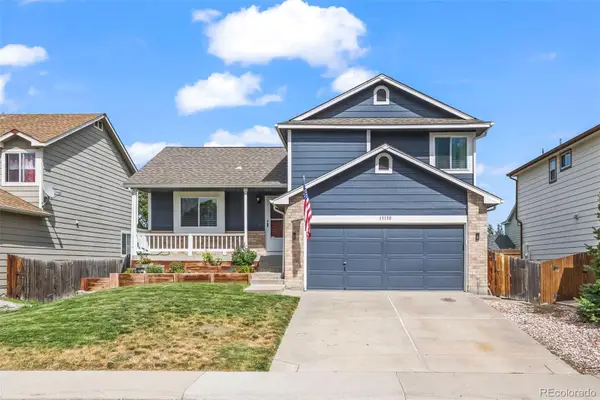 $525,000Active3 beds 2 baths1,813 sq. ft.
$525,000Active3 beds 2 baths1,813 sq. ft.13130 Shoshone Street, Denver, CO 80234
MLS# 2578244Listed by: MB TEAM LASSEN - Open Sat, 1pm to 4amNew
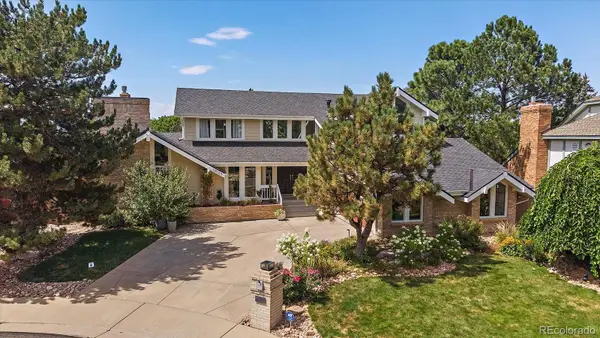 $1,175,000Active5 beds 5 baths4,514 sq. ft.
$1,175,000Active5 beds 5 baths4,514 sq. ft.10133 Meade Court, Westminster, CO 80031
MLS# 4044362Listed by: RE/MAX ALLIANCE - Open Fri, 4 to 6pmNew
 $550,000Active4 beds 2 baths1,850 sq. ft.
$550,000Active4 beds 2 baths1,850 sq. ft.3550 Kassler Place, Westminster, CO 80031
MLS# 4723441Listed by: EXP REALTY, LLC
