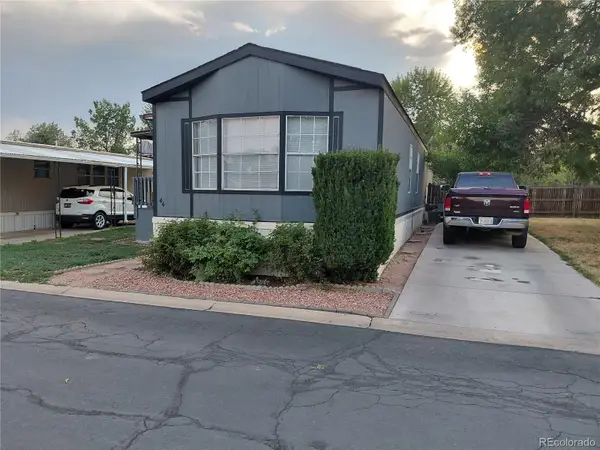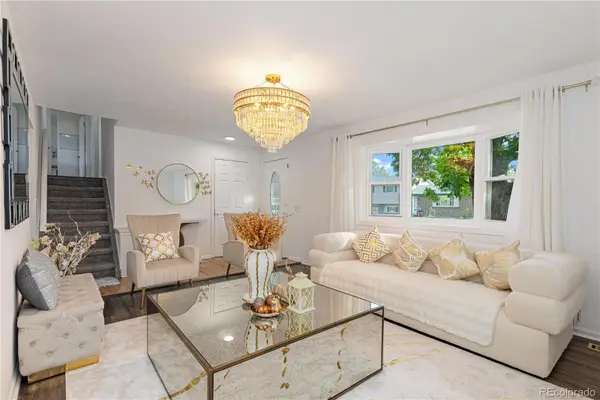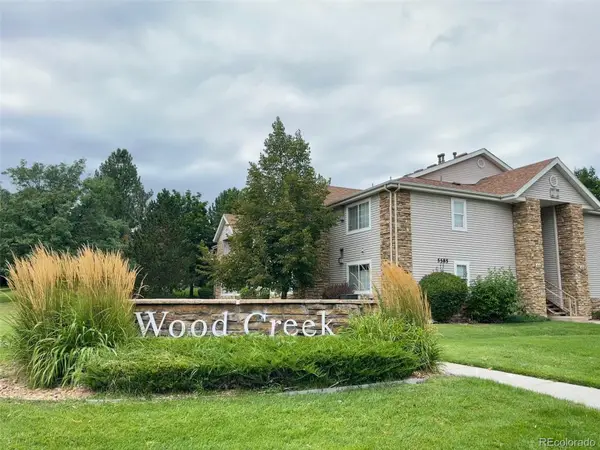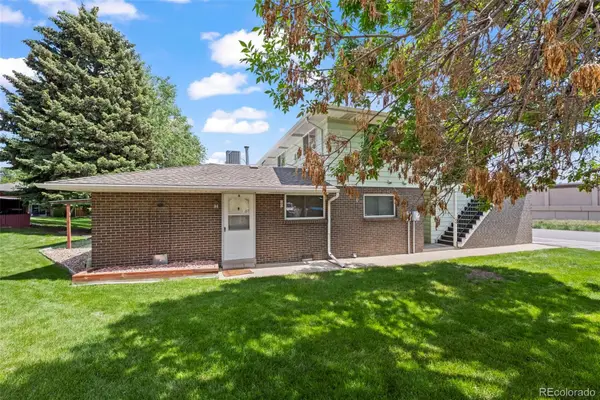9910 Ammons Circle, Westminster, CO 80021
Local realty services provided by:Better Homes and Gardens Real Estate Kenney & Company
9910 Ammons Circle,Westminster, CO 80021
$1,200,000
- 3 Beds
- 4 Baths
- 2,801 sq. ft.
- Single family
- Active
Listed by:nathaniel loftonnatelofton52@gmail.com
Office:re/max momentum
MLS#:9083256
Source:ML
Price summary
- Price:$1,200,000
- Price per sq. ft.:$428.42
About this home
1.5 ACRES | MASSIVE WORKSHOP | PLAYGROUND | MOUNTAIN VIEWS
Ready for the ultimate lifestyle upgrade? This property has it all—1.5 acres of wide-open freedom, just TWO minutes from town but tucked away like your own private retreat.
Bring the RV, the boat, the off-road toys—you’ve got the room. And wait until you see the nearly 1,500 sq ft workshop. Fully powered, heated, and with its private entrance at the back of the property, it’s perfect for your home business, creative projects, or just that dream garage you've always wanted. Work-life balance? Nailed it.
Step up to the charming front porch and inside to a warm, welcoming foyer that leads you straight to a jaw-dropping kitchen—open, spacious, and ready for anything from quiet mornings to holiday feasts. Grab a seat in the dining room, where the fireplace sets the mood for cozy evenings and hot coffee.
Down the hall are two well-appointed bedrooms before you enter the real showstopper: your oversized primary suite. Stretch out in this peaceful sanctuary, soak in your spa-like tub, and enjoy the kind of space most people only dream about.
And then—step outside. The backyard is built for living: a custom playhouse and play area that’ll make any kid's day, a covered patio for relaxing and entertaining, a fire pit for chilly nights, and yes—a private sauna AND hot tub. Whether it's playtime or downtime, this yard delivers.
As if that wasn’t enough…every evening ends with unbelievable sunset views over the mountains. Pure magic.
This is more than a home—it’s a whole new way of living. Come see it for yourself. You’ll never want to leave.
Contact an agent
Home facts
- Year built:1964
- Listing ID #:9083256
Rooms and interior
- Bedrooms:3
- Total bathrooms:4
- Full bathrooms:2
- Half bathrooms:2
- Living area:2,801 sq. ft.
Heating and cooling
- Cooling:Evaporative Cooling
- Heating:Baseboard, Radiant Floor
Structure and exterior
- Roof:Composition
- Year built:1964
- Building area:2,801 sq. ft.
- Lot area:1.48 Acres
Schools
- High school:Standley Lake
- Middle school:Mandalay
- Elementary school:Semper
Utilities
- Water:Public, Well
- Sewer:Septic Tank
Finances and disclosures
- Price:$1,200,000
- Price per sq. ft.:$428.42
- Tax amount:$5,294 (2021)
New listings near 9910 Ammons Circle
- Coming SoonOpen Fri, 3 to 6pm
 $600,000Coming Soon3 beds 3 baths
$600,000Coming Soon3 beds 3 baths9322 N Kendall Street, Westminster, CO 80031
MLS# 2636256Listed by: PARAGON REALTY PROFESSIONALS - Coming Soon
 $550,000Coming Soon3 beds 2 baths
$550,000Coming Soon3 beds 2 baths9324 Field Lane, Broomfield, CO 80021
MLS# 5990484Listed by: EXP REALTY, LLC  $575,000Active2 beds 2 baths2,786 sq. ft.
$575,000Active2 beds 2 baths2,786 sq. ft.9703 Independence Drive, Westminster, CO 80021
MLS# 5119905Listed by: HOMESMART $600,000Active2 beds 2 baths1,437 sq. ft.
$600,000Active2 beds 2 baths1,437 sq. ft.12820 Inca Street, Westminster, CO 80234
MLS# IR1042200Listed by: MADISON & COMPANY PROPERTIES $999,900Active4 beds 3 baths3,551 sq. ft.
$999,900Active4 beds 3 baths3,551 sq. ft.5070 W 107th Court, Westminster, CO 80031
MLS# IR1043729Listed by: RE/MAX MOMENTUM WESTMINSTER $80,000Active2 beds 1 baths1,056 sq. ft.
$80,000Active2 beds 1 baths1,056 sq. ft.860 W 132nd Avenue, Denver, CO 80234
MLS# 3305328Listed by: JPAR MODERN REAL ESTATE $575,000Active4 beds 3 baths2,724 sq. ft.
$575,000Active4 beds 3 baths2,724 sq. ft.5831 W 108th Place, Westminster, CO 80020
MLS# 3343545Listed by: REDFIN CORPORATION $225,000Active1 beds 1 baths675 sq. ft.
$225,000Active1 beds 1 baths675 sq. ft.5403 W 76th Avenue, Arvada, CO 80003
MLS# 3516261Listed by: RESIDENT REALTY SOUTH METRO $285,000Active2 beds 2 baths1,008 sq. ft.
$285,000Active2 beds 2 baths1,008 sq. ft.3631 W 79th Avenue #A2, Westminster, CO 80030
MLS# 3722399Listed by: RE/MAX ALLIANCE $650,000Active3 beds 4 baths1,833 sq. ft.
$650,000Active3 beds 4 baths1,833 sq. ft.9066 Harlan Street, Westminster, CO 80031
MLS# 6133580Listed by: APTAMIGO, INC.
