9957 Grove Way #F, Westminster, CO 80031
Local realty services provided by:Better Homes and Gardens Real Estate Kenney & Company
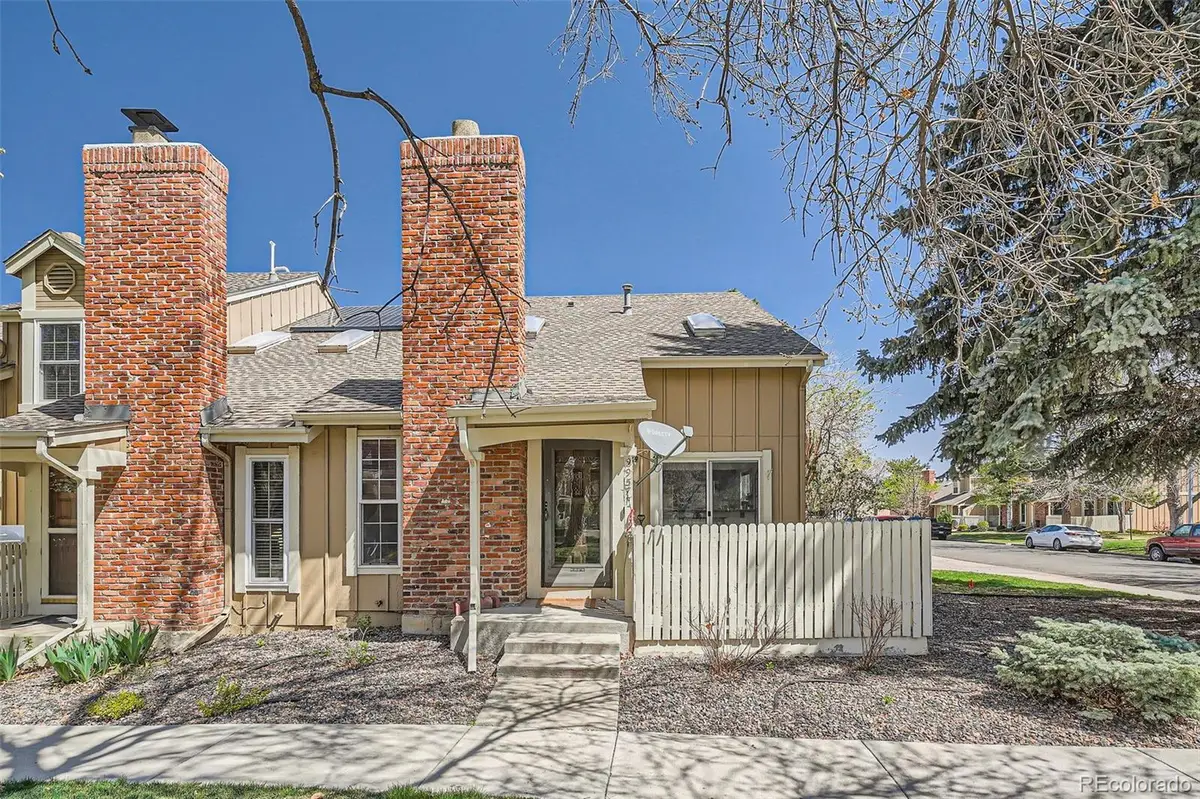
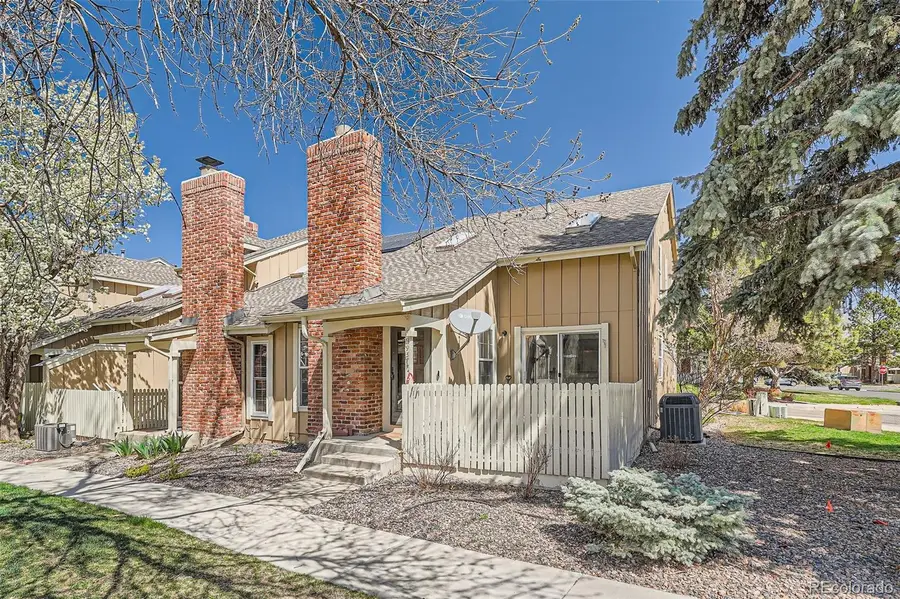
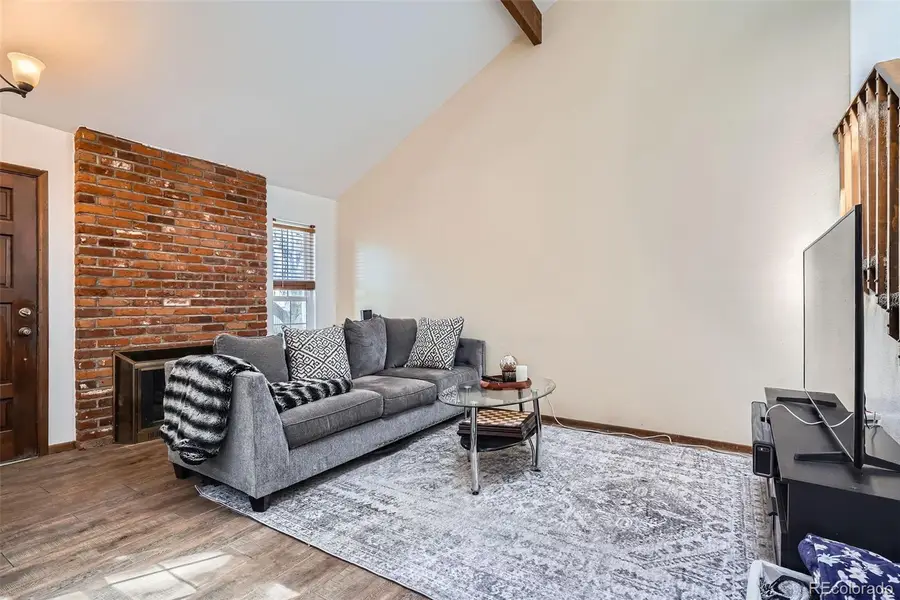
9957 Grove Way #F,Westminster, CO 80031
$410,000
- 3 Beds
- 4 Baths
- 1,917 sq. ft.
- Townhouse
- Active
Upcoming open houses
- Sun, Aug 1711:00 am - 01:00 pm
Listed by:tammy bilestbiles@kw.com,303-596-2131
Office:keller williams preferred realty
MLS#:9263860
Source:ML
Price summary
- Price:$410,000
- Price per sq. ft.:$213.88
- Monthly HOA dues:$389
About this home
**MOTIVATED SELLER OFFERING $5,000.00 IN CONCESSIONS** Spacious Townhome in Prime Location — 3 Beds | 4 Baths | Easy Commute This townhome checks all the boxes—space, style, and location. With 3 bedrooms, 3 full baths, and a convenient half bath, there’s room for everyone to spread out and live comfortably. Step inside to soaring vaulted ceilings and open-concept layout flows into a well-appointed kitchen featuring stainless steel appliances. Upstairs, you’ll find a versatile loft that’s ideal for a home office, study zone, or game room—whatever suits your lifestyle. Commuting is a breeze with quick access to I-25 and Highway 36, getting you to Denver or Boulder in no time. Whether you’re headed downtown for work or out for adventure, you’re right in the middle of it all. If you’re looking for a Townhouse that you could put our own special touch on, this is the one to see. Schedule your showing today!
Contact an agent
Home facts
- Year built:1984
- Listing Id #:9263860
Rooms and interior
- Bedrooms:3
- Total bathrooms:4
- Full bathrooms:3
- Living area:1,917 sq. ft.
Heating and cooling
- Cooling:Central Air
- Heating:Forced Air
Structure and exterior
- Roof:Composition
- Year built:1984
- Building area:1,917 sq. ft.
Schools
- High school:Northglenn
- Middle school:Silver Hills
- Elementary school:Rocky Mountain
Utilities
- Sewer:Public Sewer
Finances and disclosures
- Price:$410,000
- Price per sq. ft.:$213.88
- Tax amount:$2,464 (2024)
New listings near 9957 Grove Way #F
- New
 $415,000Active2 beds 1 baths720 sq. ft.
$415,000Active2 beds 1 baths720 sq. ft.3525 W 73rd Avenue, Westminster, CO 80030
MLS# 5670074Listed by: PREMIER CHOICE REALTY, LLC - New
 $995,000Active5 beds 4 baths4,033 sq. ft.
$995,000Active5 beds 4 baths4,033 sq. ft.8102 W 109th Avenue, Broomfield, CO 80021
MLS# 2104510Listed by: EXP REALTY, LLC - New
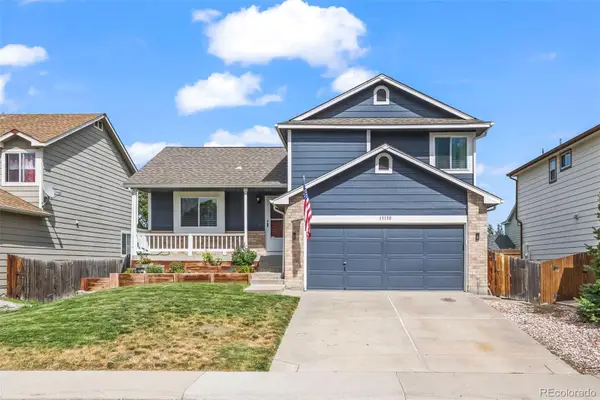 $525,000Active3 beds 2 baths1,813 sq. ft.
$525,000Active3 beds 2 baths1,813 sq. ft.13130 Shoshone Street, Denver, CO 80234
MLS# 2578244Listed by: MB TEAM LASSEN - Open Sat, 1pm to 4amNew
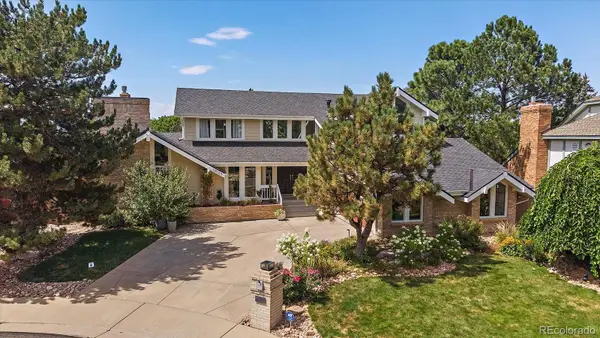 $1,175,000Active5 beds 5 baths4,514 sq. ft.
$1,175,000Active5 beds 5 baths4,514 sq. ft.10133 Meade Court, Westminster, CO 80031
MLS# 4044362Listed by: RE/MAX ALLIANCE - Open Fri, 4 to 6pmNew
 $550,000Active4 beds 2 baths1,850 sq. ft.
$550,000Active4 beds 2 baths1,850 sq. ft.3550 Kassler Place, Westminster, CO 80031
MLS# 4723441Listed by: EXP REALTY, LLC - Open Sun, 1am to 3pmNew
 $830,000Active4 beds 3 baths3,587 sq. ft.
$830,000Active4 beds 3 baths3,587 sq. ft.4035 W 103rd Court, Westminster, CO 80031
MLS# 8000934Listed by: COLDWELL BANKER REALTY 56 - New
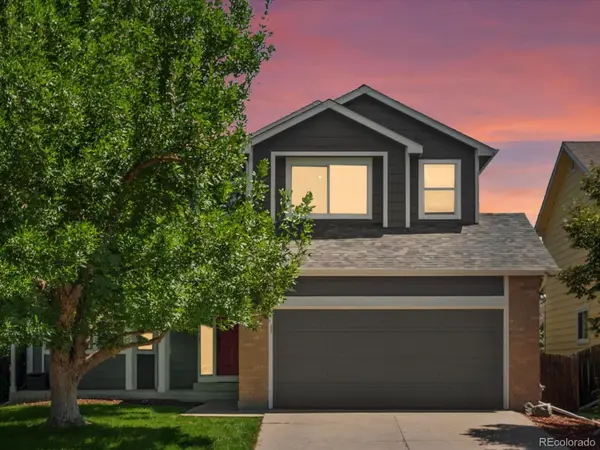 $615,000Active3 beds 3 baths2,356 sq. ft.
$615,000Active3 beds 3 baths2,356 sq. ft.13168 Wyandot Street, Westminster, CO 80234
MLS# 9313000Listed by: THE AGENCY - DENVER - New
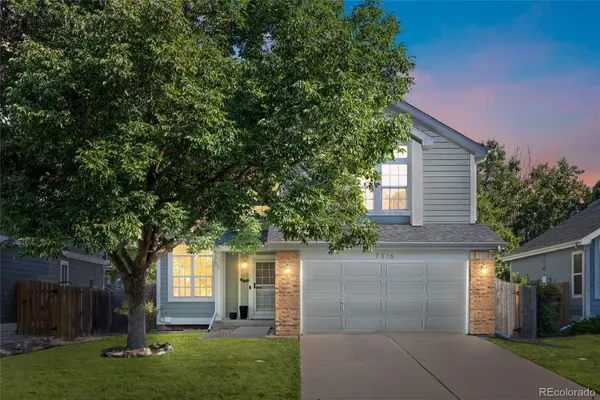 $674,900Active3 beds 3 baths1,657 sq. ft.
$674,900Active3 beds 3 baths1,657 sq. ft.7316 W 97th Place, Broomfield, CO 80021
MLS# 3570662Listed by: COLDWELL BANKER REALTY 24 - New
 $545,000Active4 beds 2 baths2,788 sq. ft.
$545,000Active4 beds 2 baths2,788 sq. ft.9623 Meade Court, Westminster, CO 80031
MLS# 7587626Listed by: MB COLORADO HOME SALES INC - New
 $315,000Active2 beds 2 baths1,039 sq. ft.
$315,000Active2 beds 2 baths1,039 sq. ft.2428 W 82nd Place #2G, Westminster, CO 80031
MLS# 8212717Listed by: HOMESMART REALTY
