14552 Timber Valley Drive, Weston, CO 81091
Local realty services provided by:Better Homes and Gardens Real Estate Kenney & Company
14552 Timber Valley Drive,Weston, CO 81091
$999,999
- 4 Beds
- 3 Baths
- 4,908 sq. ft.
- Single family
- Active
Listed by:valrie eisemann719-890-4300
Office:bachman & associates
MLS#:8769659
Source:ML
Price summary
- Price:$999,999
- Price per sq. ft.:$203.75
- Monthly HOA dues:$25
About this home
Experience the epitome of Colorado living with this stunning 4-bedroom, 3-bathroom custom home, gracefully set on 35.73 pristine acres in Weston. With 4,908 sq. ft. of beautifully designed living space, this property offers a seamless blend of rustic charm and upscale finishes. Surrounded by 7 acres of meticulously mitigated and manicured Ponderosa pines, the setting is both private and breathtaking.
Inside, every detail has been thoughtfully crafted—from custom cabinetry and luxurious granite and marble countertops to high-end appliances and a cozy wood-burning boiler system. The home comes fully furnished with handcrafted, custom-built furniture designed to complement the home’s unique style and character. The spacious layout is perfect for both entertaining and relaxing, with a wet bar in the finished basement and a large, heated garage for year-round convenience.
Step outside to the expansive deck and take in the sweeping views, peaceful atmosphere, and crisp mountain air any time of day. Additional highlights include a fantastic water well, reliable high-speed internet, and quality infrastructure that supports full-time living or an exclusive retreat.
This exceptional property is also ideally located near some of Colorado’s most stunning natural landmarks—including the newly established Fishers Peak State Park, Trinidad Lake State Park, and the iconic Great Sand Dunes National Park—making it the perfect base for adventure, recreation, and relaxation.
This is more than a home—it’s a lifestyle.
Contact an agent
Home facts
- Year built:2015
- Listing ID #:8769659
Rooms and interior
- Bedrooms:4
- Total bathrooms:3
- Full bathrooms:3
- Living area:4,908 sq. ft.
Heating and cooling
- Cooling:Evaporative Cooling
- Heating:Floor Furnace, Forced Air, Wood, Wood Stove
Structure and exterior
- Roof:Composition
- Year built:2015
- Building area:4,908 sq. ft.
- Lot area:35.73 Acres
Schools
- High school:Primero
- Middle school:Primero
- Elementary school:Primero
Utilities
- Water:Well
- Sewer:Septic Tank
Finances and disclosures
- Price:$999,999
- Price per sq. ft.:$203.75
- Tax amount:$779 (2024)
New listings near 14552 Timber Valley Drive
 $32,500Active6.43 Acres
$32,500Active6.43 Acres18990 Bellanca Circle, Weston, CO 81091
MLS# 8388949Listed by: EXP REALTY - ROCC $35,000Active6.59 Acres
$35,000Active6.59 AcresPine Valley Lot 58, Weston, CO 81091
MLS# 6145525Listed by: EXP REALTY - ROCC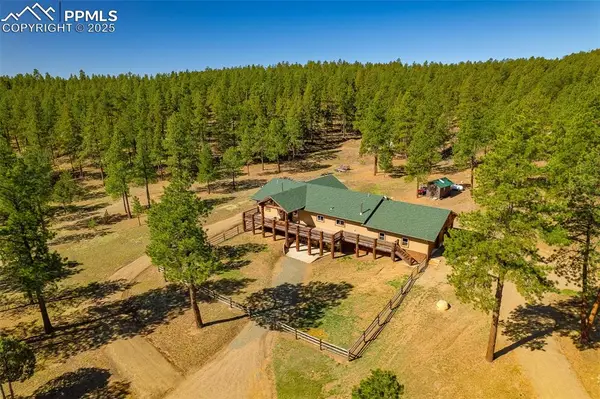 $999,999Active4 beds 3 baths4,908 sq. ft.
$999,999Active4 beds 3 baths4,908 sq. ft.14552 Timber Valley Drive, Weston, CO 81091
MLS# 6776302Listed by: BACHMAN & ASSOCIATES $200,000Active35.4 Acres
$200,000Active35.4 Acres14200 County Rd 28.8, Weston, CO 81091
MLS# 1980137Listed by: EXP REALTY - ROCC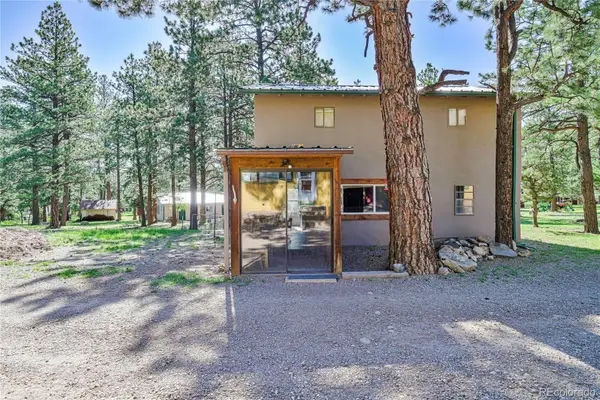 $150,000Active4 beds 2 baths1,250 sq. ft.
$150,000Active4 beds 2 baths1,250 sq. ft.6655 State Highway 12, Weston, CO 81091
MLS# 5825871Listed by: EXP REALTY - ROCC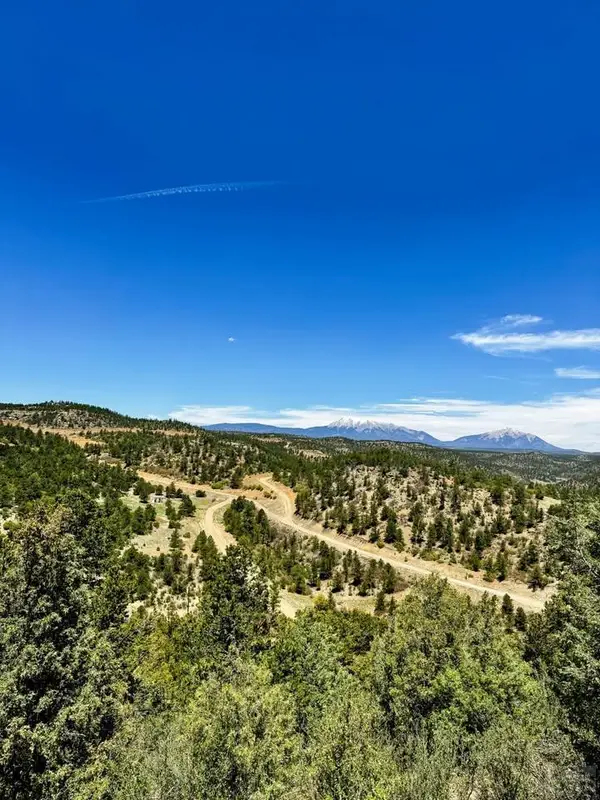 $79,000Active35.68 Acres
$79,000Active35.68 Acres11958 Cielo Grande Rd, Weston, CO 81091
MLS# 232578Listed by: CODE OF THE WEST REAL ESTATE LLC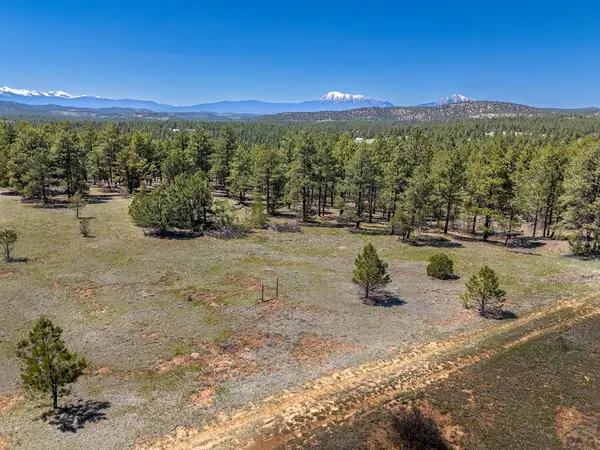 $70,000Active12.54 Acres
$70,000Active12.54 Acres13583 Meadow Lark Dr, Weston, CO 81091
MLS# 232394Listed by: CODE OF THE WEST REAL ESTATE LLC $19,800Active5 Acres
$19,800Active5 Acres337 Rancho La Garita, Weston, CO 81091
MLS# 2781212Listed by: CODE OF THE WEST REAL ESTATE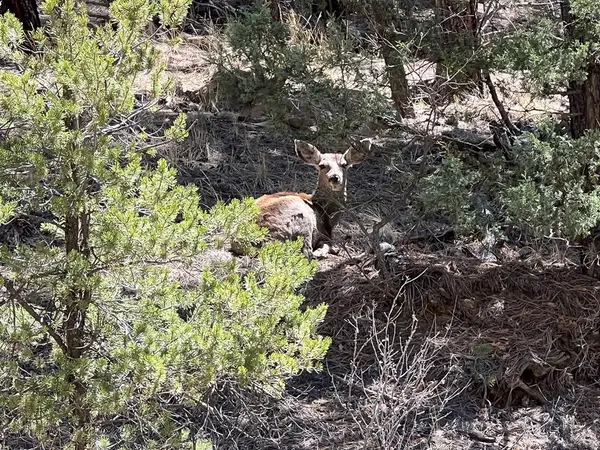 $59,000Active35.04 Acres
$59,000Active35.04 Acres000 Timber Ridge, Weston, CO 81091
MLS# 231848Listed by: CODE OF THE WEST REAL ESTATE LLC
