2075 County Road 389, Wetmore, CO 81253
Local realty services provided by:Better Homes and Gardens Real Estate Kenney & Company
2075 County Road 389,Wetmore, CO 81253
$310,000
- 1 Beds
- 2 Baths
- 1,768 sq. ft.
- Single family
- Active
Listed by:julie reevesjuliereeves30@gmail.com,719-429-6474
Office:reeves real estate
MLS#:5401488
Source:ML
Price summary
- Price:$310,000
- Price per sq. ft.:$175.34
About this home
Don't miss out on this charming and uniquely designed home lying just outside the quaint community of Wetmore. Enter this home from the lower level directly into a gourmet kitchen with large center island, granite countertops and beautiful cabinetry along with a bright and cheery dining nook. Continue on to all the necessities with a bedroom, 3/4 bathroom with a walk-in shower and huge Rain showerhead and roomy enough for the washer and dryer too! Cozy family room with a beautiful rock fireplace around pellet stove to keep the whole area warm and cooler in the summer too with all the extra insulation. Upstairs could be converted to a private primary suite with outside entrance or makes a great family room. Views from the porch are awesome all around. Enjoy the scenery, the local wildlife and listen to the seasonal creek across the road all from the comfort of your own little paradise. The yard is full of trees and flowers to enjoy all summer long!
Contact an agent
Home facts
- Year built:2014
- Listing ID #:5401488
Rooms and interior
- Bedrooms:1
- Total bathrooms:2
- Full bathrooms:2
- Living area:1,768 sq. ft.
Heating and cooling
- Heating:Baseboard, Electric, Radiant
Structure and exterior
- Roof:Metal
- Year built:2014
- Building area:1,768 sq. ft.
- Lot area:0.57 Acres
Schools
- High school:Florence
- Middle school:Fremont
- Elementary school:Fremont
Utilities
- Water:Well
- Sewer:Septic Tank
Finances and disclosures
- Price:$310,000
- Price per sq. ft.:$175.34
- Tax amount:$1,175 (2023)
New listings near 2075 County Road 389
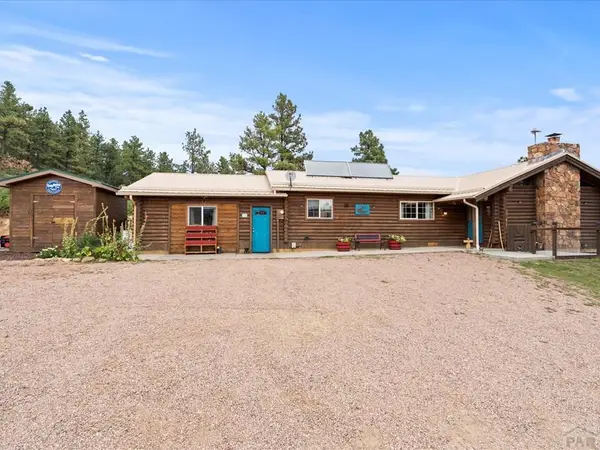 $685,000Active3 beds 2 baths2,043 sq. ft.
$685,000Active3 beds 2 baths2,043 sq. ft.23963 Hwy 96, Wetmore, CO 81253
MLS# 231544Listed by: EXP REALTY, LLC $550,000Active4 beds 3 baths3,016 sq. ft.
$550,000Active4 beds 3 baths3,016 sq. ft.20854 Highway 96, Wetmore, CO 81253
MLS# 3129305Listed by: REDFIN CORPORATION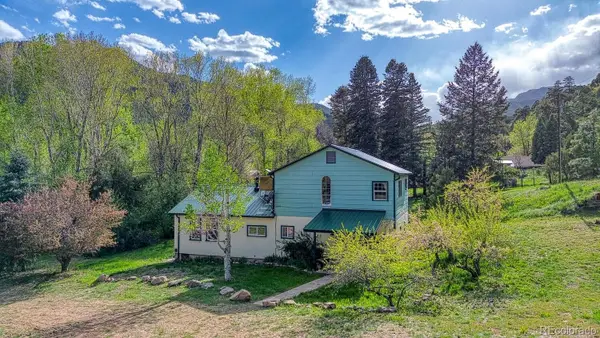 $455,000Active4 beds 2 baths1,728 sq. ft.
$455,000Active4 beds 2 baths1,728 sq. ft.21303 Highway 96, Wetmore, CO 81253
MLS# 6514617Listed by: EXP REALTY, LLC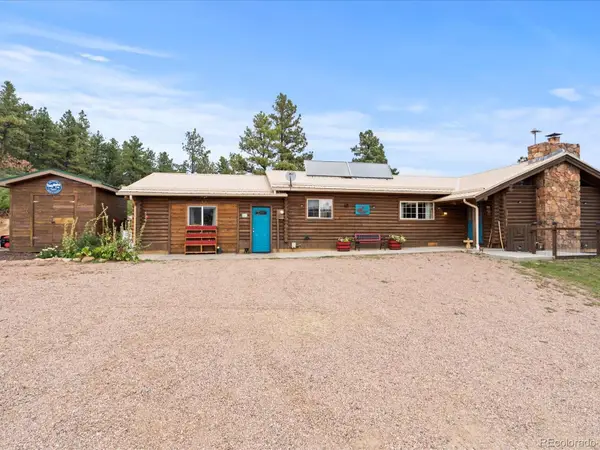 $685,000Active3 beds 2 baths2,043 sq. ft.
$685,000Active3 beds 2 baths2,043 sq. ft.23963 Highway 96, Wetmore, CO 81253
MLS# 8101276Listed by: EXP REALTY, LLC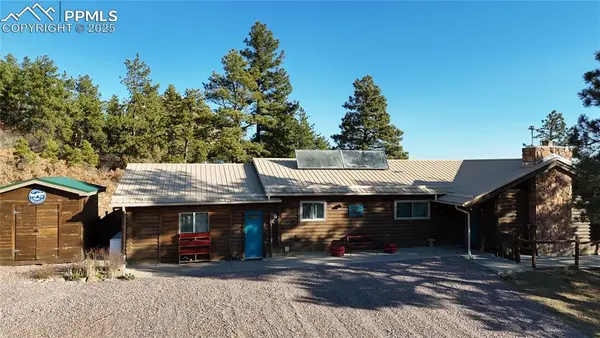 $685,000Active3 beds 2 baths2,043 sq. ft.
$685,000Active3 beds 2 baths2,043 sq. ft.23963 Highway 96, Wetmore, CO 81253
MLS# 7129383Listed by: EXP REALTY LLC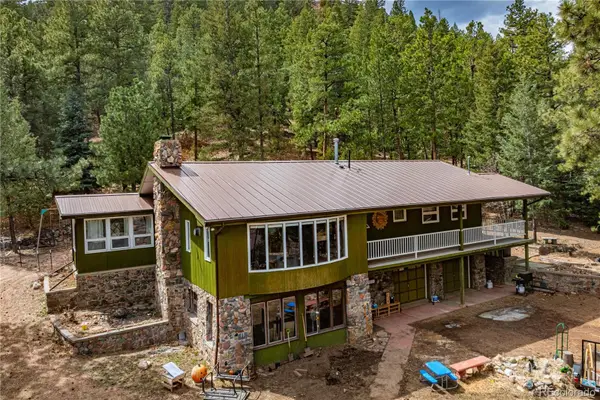 $499,900Active4 beds 2 baths2,670 sq. ft.
$499,900Active4 beds 2 baths2,670 sq. ft.20558 State Highway 96, Wetmore, CO 81253
MLS# 2965923Listed by: REAL BROKER, LLC DBA REAL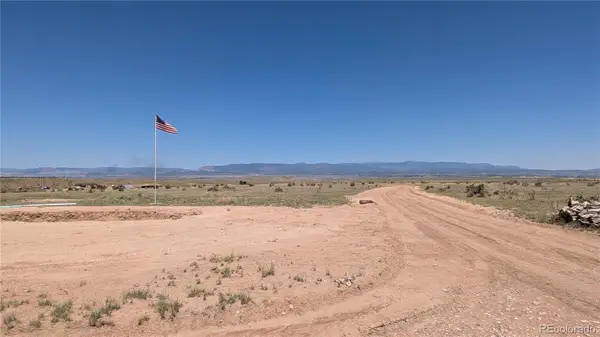 $99,999Active20 Acres
$99,999Active20 Acres709 County Road 108, Florence, CO 81226
MLS# 2867079Listed by: MASON & MORSE RANCH COMPANY
