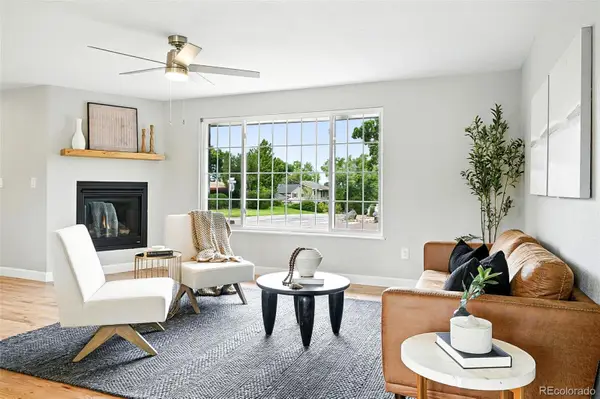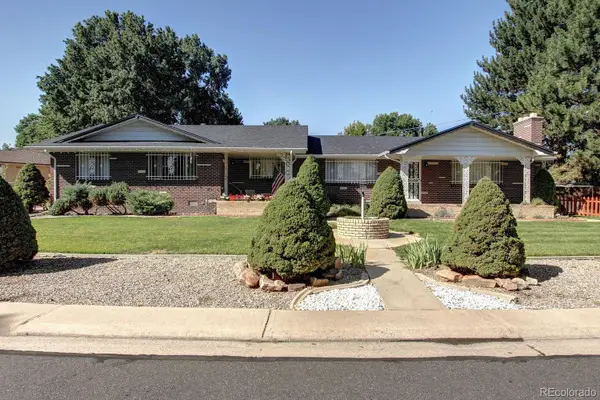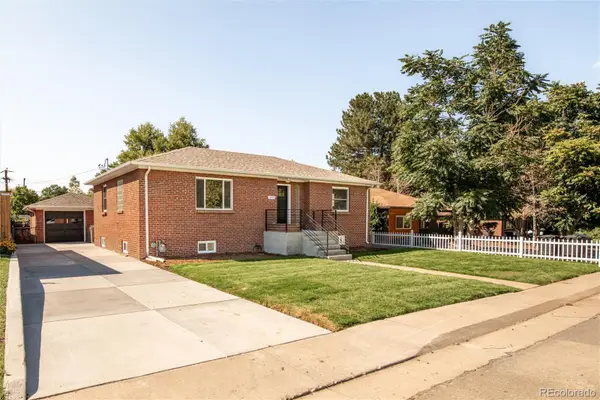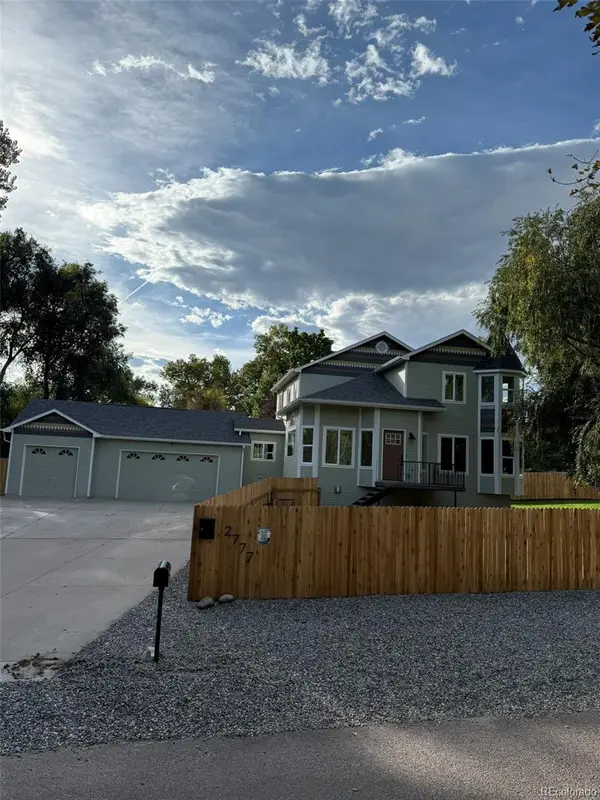10640 W 46th Avenue, Wheat Ridge, CO 80033
Local realty services provided by:Better Homes and Gardens Real Estate Kenney & Company
10640 W 46th Avenue,Wheat Ridge, CO 80033
$874,000
- 5 Beds
- 4 Baths
- 2,702 sq. ft.
- Single family
- Active
Listed by:nick evancichnick@listkw.com,303-912-6425
Office:keller williams advantage realty llc.
MLS#:8693146
Source:ML
Price summary
- Price:$874,000
- Price per sq. ft.:$323.46
About this home
HUGE PRICE REDUCTION AND A 2-1 BUY DOWN WITH A GREAT OFFER! NOW’S THE TIME TO ACT! DON’T MISS YOUR CHANCE TO OWN THIS STUNNING HOME AT AN UNBEATABLE VALUE. Fully Remodeled 5-Bedroom Home in Wheat Ridge!
Don’t miss this incredible opportunity to own a spacious, beautifully updated home in one of Wheat Ridge’s most rapidly appreciating neighborhoods! This 5-bedroom, 3-bath home has been thoughtfully expanded with a giant addition and features an oversized 3-car garage—a rare find at this price point.
Step inside to discover custom vaulted tongue-and-groove ceilings with exposed beams, adding warmth and character to the open-concept living space. The gourmet kitchen is a dream for entertainers, boasting high-end finishes and a custom-built pantry for ample food storage.
Outdoor living is just as impressive! Enjoy your covered front patio, perfect for relaxing evenings, or host unforgettable gatherings on the expansive 50' x 42' backyard patio, complete with a covered section and dual ceiling fans to keep you cool—your personal BBQ paradise!
Sitting on an oversized lot, this property offers exceptional value in a community poised for growth. Plus, the charming red barn and she-shed provide endless possibilities for storage, hobbies, or creative space. There are multiple spots to park boats and RVs around the home, and it also features a convenient dump station.
Families will love the proximity to two highly rated schools—Mountain Phoenix Community School and Compass Montessori School—both known for their innovative, top-tier education.
Now is the time to invest in one of Wheat Ridge’s best-kept secrets before prices soar! Schedule your showing today and experience the perfect blend of luxury, comfort, and Colorado lifestyle.
Note- The original home was built in 1935 and it went through a major renovation in 2017.
Contact an agent
Home facts
- Year built:1935
- Listing ID #:8693146
Rooms and interior
- Bedrooms:5
- Total bathrooms:4
- Full bathrooms:2
- Half bathrooms:1
- Living area:2,702 sq. ft.
Heating and cooling
- Cooling:Evaporative Cooling
- Heating:Baseboard, Hot Water, Natural Gas
Structure and exterior
- Roof:Composition
- Year built:1935
- Building area:2,702 sq. ft.
- Lot area:0.34 Acres
Schools
- High school:Wheat Ridge
- Middle school:Everitt
- Elementary school:Prospect Valley
Utilities
- Water:Well
- Sewer:Public Sewer
Finances and disclosures
- Price:$874,000
- Price per sq. ft.:$323.46
- Tax amount:$4,163 (2023)
New listings near 10640 W 46th Avenue
 $310,000Active2 beds 1 baths818 sq. ft.
$310,000Active2 beds 1 baths818 sq. ft.6005 W 39th Avenue #6005, Wheat Ridge, CO 80033
MLS# 5226729Listed by: ENGEL & VOLKERS DENVER $975,000Active5 beds 4 baths2,839 sq. ft.
$975,000Active5 beds 4 baths2,839 sq. ft.10320 W 35th Avenue, Wheat Ridge, CO 80033
MLS# 6708341Listed by: COMPASS - DENVER $290,000Active2 beds 2 baths791 sq. ft.
$290,000Active2 beds 2 baths791 sq. ft.8976 W 46th Place #8976, Wheat Ridge, CO 80033
MLS# 9914531Listed by: KELLER WILLIAMS ADVANTAGE REALTY LLC- New
 $875,000Active5 beds 3 baths2,485 sq. ft.
$875,000Active5 beds 3 baths2,485 sq. ft.3381-3391 Yarrow Street, Wheat Ridge, CO 80033
MLS# 5850808Listed by: YOUR CASTLE REAL ESTATE INC - New
 $749,000Active4 beds 2 baths2,136 sq. ft.
$749,000Active4 beds 2 baths2,136 sq. ft.3515 Gray Street, Wheat Ridge, CO 80212
MLS# 1778613Listed by: EPIQUE REALTY - Coming SoonOpen Sat, 2 to 4pm
 $1,250,000Coming Soon5 beds 4 baths
$1,250,000Coming Soon5 beds 4 baths2777 Kendall Street, Wheat Ridge, CO 80214
MLS# 4688941Listed by: EXP REALTY, LLC - New
 $219,900Active2 beds 2 baths787 sq. ft.
$219,900Active2 beds 2 baths787 sq. ft.9380 W 49th Avenue #101, Wheat Ridge, CO 80033
MLS# 1632244Listed by: 8Z REAL ESTATE - New
 $475,000Active2 beds 1 baths966 sq. ft.
$475,000Active2 beds 1 baths966 sq. ft.3420 Otis Street, Wheat Ridge, CO 80033
MLS# 7832625Listed by: COMPASS - DENVER - New
 $650,000Active3 beds 2 baths1,709 sq. ft.
$650,000Active3 beds 2 baths1,709 sq. ft.3801 Oak Street, Wheat Ridge, CO 80033
MLS# 1873113Listed by: REMAX INMOTION - New
 $750,000Active4 beds 3 baths2,728 sq. ft.
$750,000Active4 beds 3 baths2,728 sq. ft.3795 Dudley Street, Wheat Ridge, CO 80033
MLS# 8600451Listed by: WEST AND MAIN HOMES INC
