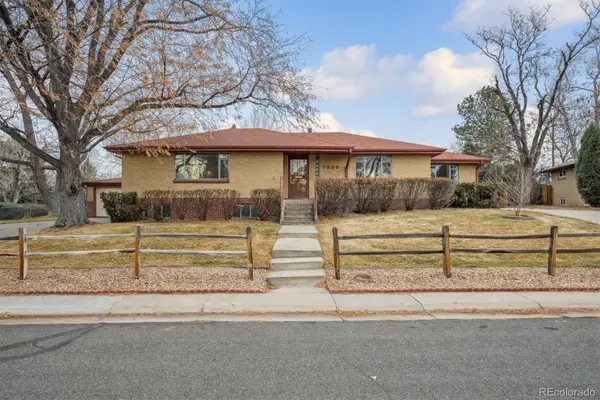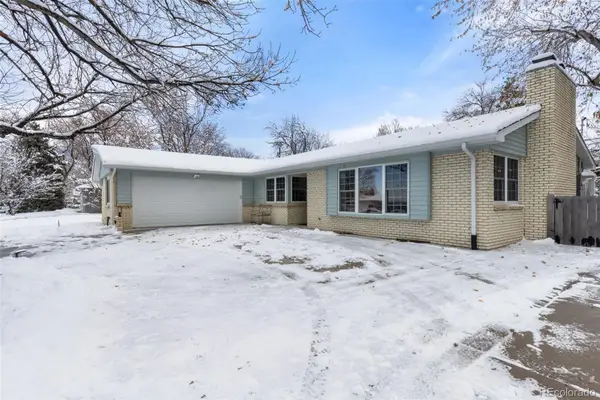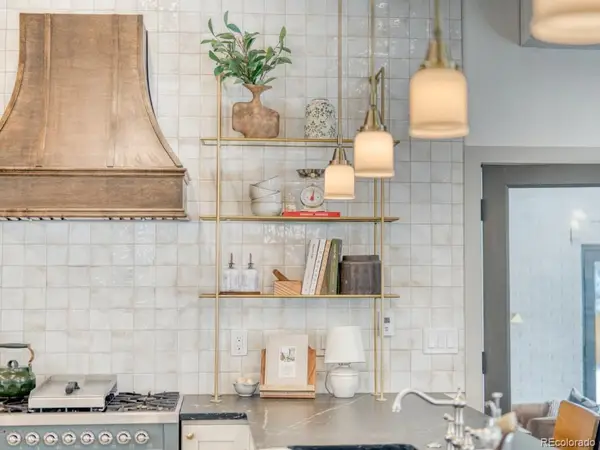11589 W 39th Avenue, Wheat Ridge, CO 80033
Local realty services provided by:Better Homes and Gardens Real Estate Kenney & Company
Listed by: ken blevins, michelle moghazykblevins@metrowestres.com,720-255-7242
Office: real broker, llc. dba real
MLS#:5116281
Source:ML
Price summary
- Price:$872,900
- Price per sq. ft.:$275.8
About this home
Applewood beauty awaits! With fantastic curb appeal and a picturesque corner cul-de-sac location, this 4-bedroom, 3-bath family home offers it all. The spacious primary suite features a 5-piece bath, soaking tub, glass-enclosed shower, double walk-in closets, and a serene atmosphere. The main living area provides a warm, open feel with a large eat-in kitchen, inviting living and dining spaces, and a cozy family room with a gas fireplace and access to the covered back patio. The beautifully landscaped backyard offers privacy and tranquility—perfect for relaxing or entertaining outdoors. The bonus lower level is ideal for a playroom, fitness area, hobby space, man cave, or additional bedroom. Just minutes from parks, trails, and all of Colorado’s favorite outdoor activities, you’ll also enjoy easy access to shopping, dining, and convenient commuting to both city and mountain destinations. For those seeking the perfect blend of charm, comfort, and location—this is it!
Contact an agent
Home facts
- Year built:1965
- Listing ID #:5116281
Rooms and interior
- Bedrooms:4
- Total bathrooms:3
- Full bathrooms:2
- Half bathrooms:1
- Living area:3,165 sq. ft.
Heating and cooling
- Cooling:Attic Fan, Central Air
- Heating:Forced Air
Structure and exterior
- Roof:Composition
- Year built:1965
- Building area:3,165 sq. ft.
- Lot area:0.26 Acres
Schools
- High school:Wheat Ridge
- Middle school:Everitt
- Elementary school:Prospect Valley
Utilities
- Water:Public
- Sewer:Public Sewer
Finances and disclosures
- Price:$872,900
- Price per sq. ft.:$275.8
- Tax amount:$5,232 (2024)
New listings near 11589 W 39th Avenue
- New
 $465,000Active2 beds 1 baths960 sq. ft.
$465,000Active2 beds 1 baths960 sq. ft.4784 Swadley Street, Wheat Ridge, CO 80033
MLS# 4167492Listed by: COMPASS - DENVER - New
 $795,000Active4 beds 2 baths2,747 sq. ft.
$795,000Active4 beds 2 baths2,747 sq. ft.7505 W 47th Avenue, Wheat Ridge, CO 80033
MLS# 7582471Listed by: BERKSHIRE HATHAWAY HOME SERVICES, ROCKY MOUNTAIN REALTORS - New
 $270,000Active2 beds 1 baths728 sq. ft.
$270,000Active2 beds 1 baths728 sq. ft.5021 Garrison Street #103A, Wheat Ridge, CO 80033
MLS# 4105535Listed by: BERKSHIRE HATHAWAY HOMESERVICES COLORADO REAL ESTATE, LLC ERIE - New
 $675,000Active4 beds 2 baths2,536 sq. ft.
$675,000Active4 beds 2 baths2,536 sq. ft.4155 Ingalls Street, Wheat Ridge, CO 80033
MLS# 5434211Listed by: COMPASS - DENVER - New
 $1,020,000Active3 beds 4 baths2,261 sq. ft.
$1,020,000Active3 beds 4 baths2,261 sq. ft.3775 Garland Street, Wheat Ridge, CO 80033
MLS# 8928195Listed by: KELLER WILLIAMS REALTY DOWNTOWN LLC - Open Sun, 1 to 3pm
 $945,000Active4 beds 3 baths2,773 sq. ft.
$945,000Active4 beds 3 baths2,773 sq. ft.10290 W 34th Avenue, Wheat Ridge, CO 80033
MLS# 5019880Listed by: 8Z REAL ESTATE  $1,400,000Active5 beds 3 baths3,344 sq. ft.
$1,400,000Active5 beds 3 baths3,344 sq. ft.3815 Quail Court, Wheat Ridge, CO 80033
MLS# 7044715Listed by: STERLING REAL ESTATE GROUP INC $330,000Active2 beds 1 baths905 sq. ft.
$330,000Active2 beds 1 baths905 sq. ft.4643 Independence Street #9, Wheat Ridge, CO 80033
MLS# 2355500Listed by: WELCOME HOME REAL ESTATE LLC $325,000Active2 beds 2 baths1,188 sq. ft.
$325,000Active2 beds 2 baths1,188 sq. ft.3732 Miller Court, Wheat Ridge, CO 80033
MLS# 6583098Listed by: RE/MAX ALLIANCE - OLDE TOWN $315,000Active2 beds 2 baths974 sq. ft.
$315,000Active2 beds 2 baths974 sq. ft.5926 W 41st Avenue, Wheat Ridge, CO 80212
MLS# 3176523Listed by: HOMESMART
