11772 W 45th Place, Wheat Ridge, CO 80033
Local realty services provided by:Better Homes and Gardens Real Estate Kenney & Company
Upcoming open houses
- Sun, Mar 0101:00 pm - 03:00 pm
Listed by: ladawn sperlingLaDawn@LaDawn.Realtor,303-710-5817
Office: coldwell banker realty 24
MLS#:8848259
Source:ML
Price summary
- Price:$575,000
- Price per sq. ft.:$309.97
- Monthly HOA dues:$310
About this home
I’m baaaaaack—and better than ever! If you’re looking for a turn-key, ready-to-impress, superstar of the townhome world—let’s meet...because I’m definitely your type! This corner-unit townhome is serving style, comfort, and serious wow-factor. Built for easy living and even easier entertaining, the open-concept main level steals the show with a garage-style door that rolls right up to your private patio—hello indoor-outdoor vibes! Modern design meets high-end finishes throughout this light-filled beauty. The sleek kitchen is a crowd-pleaser with quartz countertops, black stainless steel appliances, a gas range, and an oversized island that’s ready for morning coffee, late-night snacks, and weekend happy hours alike. Cozy up by the fireplace in the living room, or host everything from dinner parties to game nights in the dedicated dining area. Upstairs, you’ll find three spacious bedrooms, including a dreamy primary suite with a spa-inspired bath, double vanities, and a massive walk-in closet. Two additional bedrooms plus a versatile loft give you space for a home office, creative studio, or whatever your next adventure requires. Location- Nailed it! Just steps from a large park with six pickleball courts and scenic bike paths—and with quick access to I-70, you’re minutes from the mountains, Old Town Arvada, or Golden. With newer construction, smart upgrades, and a location that checks every box, this home isn’t just back—it’s a total showstopper. Come on over and take a look—it could be a total love connection!
Contact an agent
Home facts
- Year built:2021
- Listing ID #:8848259
Rooms and interior
- Bedrooms:3
- Total bathrooms:3
- Full bathrooms:2
- Half bathrooms:1
- Flooring:Carpet, Laminate, Tile
- Kitchen Description:Convection Oven, Dishwasher, Disposal, Kitchen Island, Microwave, Oven, Pantry, Range, Range Hood, Refrigerator, Self Cleaning Oven
- Living area:1,855 sq. ft.
Heating and cooling
- Cooling:Central Air
- Heating:Forced Air
Structure and exterior
- Roof:Composition
- Year built:2021
- Building area:1,855 sq. ft.
- Lot area:0.04 Acres
- Lot Features:Landscaped, Near Public Transit
- Architectural Style:Urban Contemporary
- Construction Materials:Brick, Frame, Stucco, Wood Siding
- Exterior Features:Patio
- Levels:2 Story
Schools
- High school:Wheat Ridge
- Middle school:Everitt
- Elementary school:Prospect Valley
Utilities
- Water:Public
- Sewer:Public Sewer
Finances and disclosures
- Price:$575,000
- Price per sq. ft.:$309.97
- Tax amount:$3,291 (2024)
Features and amenities
- Laundry features:In Unit
- Amenities:Carbon Monoxide Detector(s), Double Pane Windows, Gas Water Heater, Smoke Detector(s)
New listings near 11772 W 45th Place
- Coming Soon
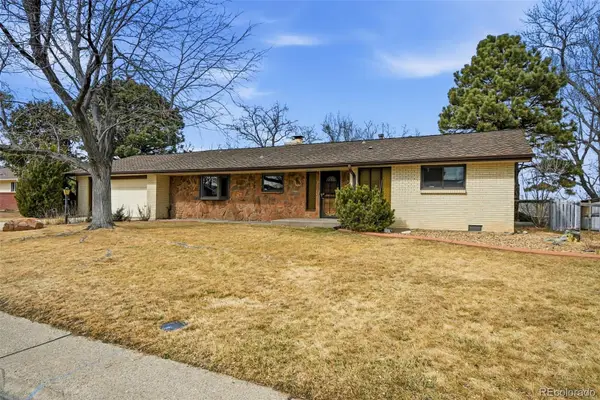 $625,000Coming Soon2 beds 2 baths
$625,000Coming Soon2 beds 2 baths12487 W 38th Drive, Wheat Ridge, CO 80033
MLS# 7839115Listed by: VINTAGE HOMES OF DENVER, INC. - Open Sat, 12am to 2pmNew
 $300,000Active2 beds 1 baths954 sq. ft.
$300,000Active2 beds 1 baths954 sq. ft.10251 W 44th Avenue #7-108, Wheat Ridge, CO 80033
MLS# 8516120Listed by: LPT REALTY - Open Sat, 12 to 4pmNew
 $700,000Active4 beds 2 baths2,274 sq. ft.
$700,000Active4 beds 2 baths2,274 sq. ft.3101 Chase Street, Wheat Ridge, CO 80214
MLS# 2679940Listed by: COMPASS - DENVER - Coming Soon
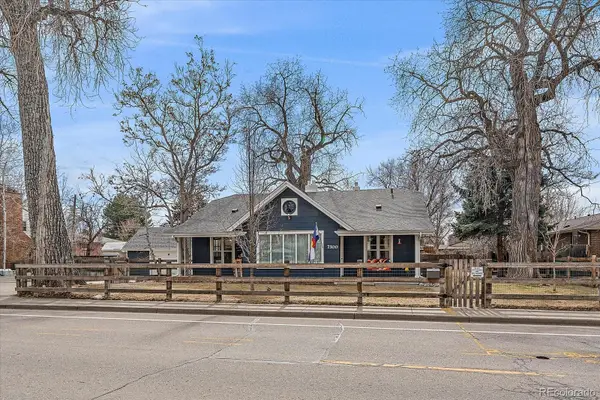 $850,000Coming Soon4 beds 3 baths
$850,000Coming Soon4 beds 3 baths7300 W 32nd Avenue, Wheat Ridge, CO 80033
MLS# 4733047Listed by: BERKSHIRE HATHAWAY HOMESERVICES COLORADO REAL ESTATE, LLC - New
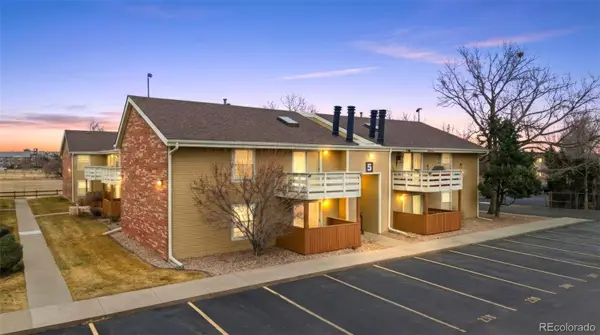 $320,000Active2 beds 1 baths954 sq. ft.
$320,000Active2 beds 1 baths954 sq. ft.10251 W 44th Avenue #5-208, Wheat Ridge, CO 80033
MLS# 6801208Listed by: LPT REALTY - Open Sat, 11am to 1pmNew
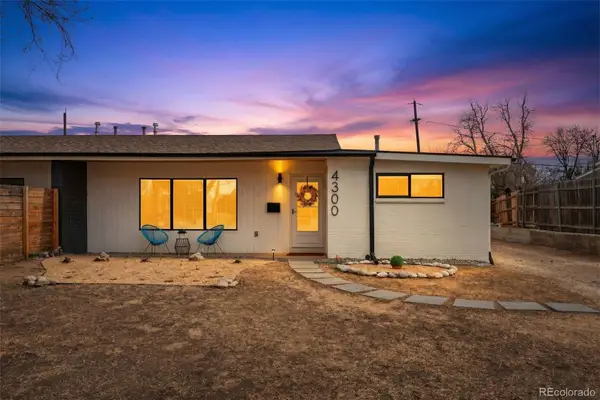 $685,000Active3 beds 2 baths1,544 sq. ft.
$685,000Active3 beds 2 baths1,544 sq. ft.4300 N Ingalls Street, Wheat Ridge, CO 80033
MLS# 1509448Listed by: REALTY ONE GROUP ELEVATIONS, LLC - Coming Soon
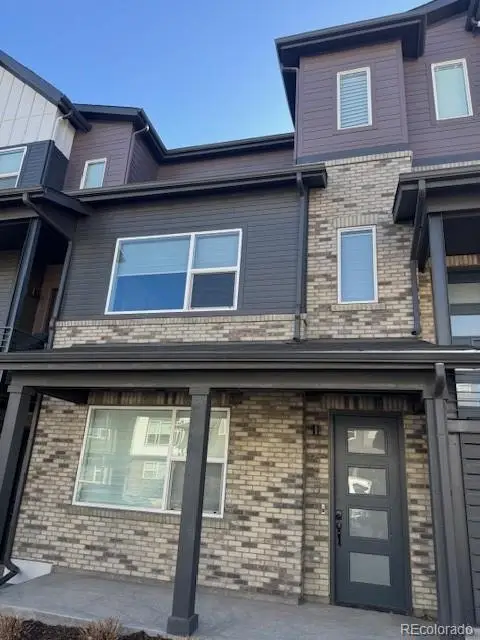 $579,000Coming Soon2 beds 3 baths
$579,000Coming Soon2 beds 3 baths12340 W 51st Avenue, Wheat Ridge, CO 80033
MLS# 7566793Listed by: KELLER WILLIAMS PREFERRED REALTY - New
 $565,000Active4 beds 1 baths1,339 sq. ft.
$565,000Active4 beds 1 baths1,339 sq. ft.7350 W 44th Place, Wheat Ridge, CO 80033
MLS# 5106821Listed by: HOMESMART REALTY - Open Sat, 12 to 2pmNew
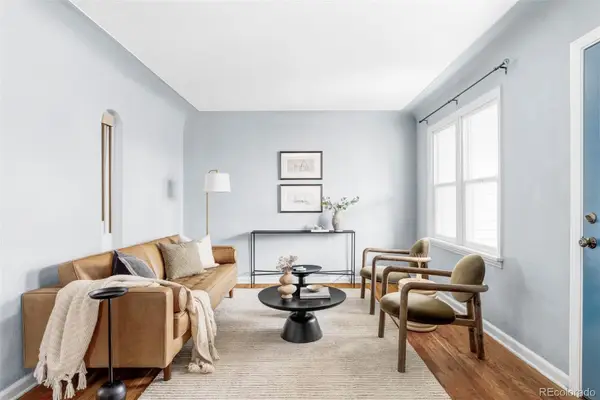 $510,000Active2 beds 1 baths854 sq. ft.
$510,000Active2 beds 1 baths854 sq. ft.4495 Yarrow Street, Wheat Ridge, CO 80033
MLS# 2315416Listed by: COMPASS - DENVER - Open Sat, 10:10am to 1:11pmNew
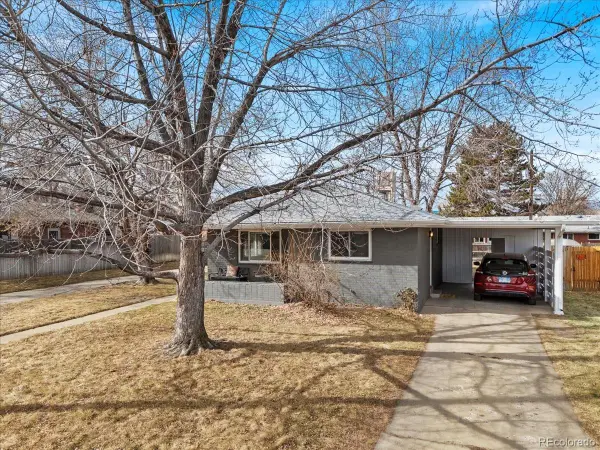 $400,000Active2 beds 1 baths869 sq. ft.
$400,000Active2 beds 1 baths869 sq. ft.3697 Harlan Street, Wheat Ridge, CO 80033
MLS# 3708817Listed by: RE/MAX PROFESSIONALS

