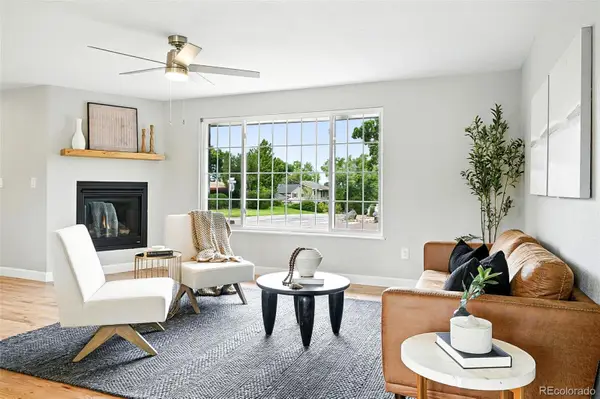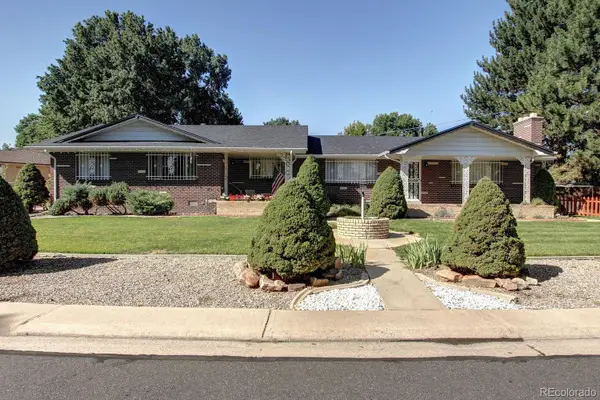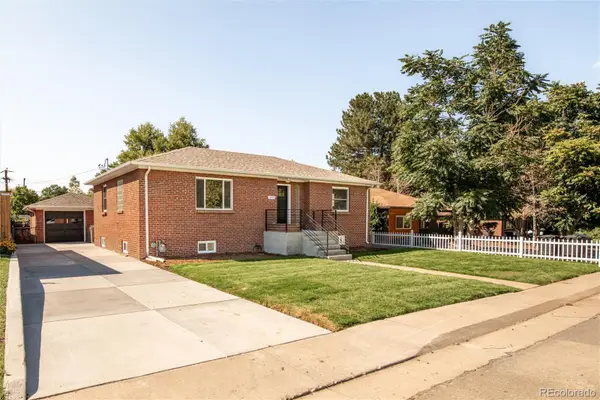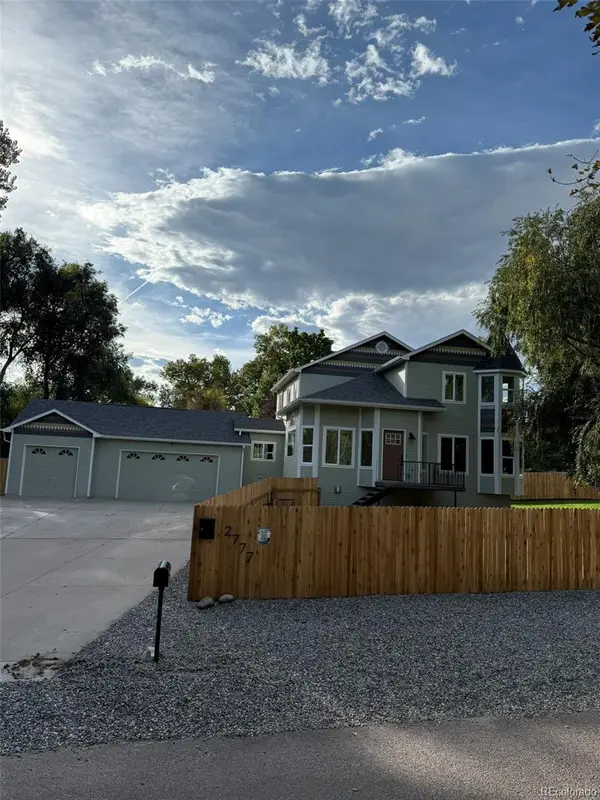11835 W 37th Place, Wheat Ridge, CO 80033
Local realty services provided by:Better Homes and Gardens Real Estate Kenney & Company
11835 W 37th Place,Wheat Ridge, CO 80033
$690,900
- 5 Beds
- 3 Baths
- 2,470 sq. ft.
- Single family
- Active
Listed by:bryan bolducb.bold@cbrealty.com,720-771-8451
Office:coldwell banker realty - noco
MLS#:6900534
Source:ML
Price summary
- Price:$690,900
- Price per sq. ft.:$279.72
About this home
Offering 2 points towards a buy-down if buyer uses preferred lender, Stephany Overmyer with CrossCountry Mortgage. This offer can also be used towards closing costs.
** Backyard Oasis Meets Comfortable Living in Applewood Village! **
Welcome to this beautifully maintained 3 bed, 2 bath ranch-style home located in the highly sought-after Applewood Village neighborhood. Designed with both function and charm, this home boasts an updated kitchen, a spacious dining area, and a bright family room featuring two large, south-facing picture windows that flood the space with natural light.
Step outside into a backyard enthusiast’s dream—professionally landscaped with mature trees, a butterfly garden, multiple sitting areas, a large deck, garden beds, and a shed for all your tools and toys.
Need more space? The finished basement offers 2 additional bedrooms, a full bath, laundry room, a generous great room, and a flexible bonus room ideal for a home office or gym.
Enjoy added convenience with a south-facing driveway, 2-car garage, and parking for 3 additional vehicles. Relax on the charming covered front porch and take in this peaceful neighborhood.
This home combines thoughtful updates, plenty of natural light and space to grow—all in a location you’ll love.
Contact an agent
Home facts
- Year built:1970
- Listing ID #:6900534
Rooms and interior
- Bedrooms:5
- Total bathrooms:3
- Full bathrooms:1
- Living area:2,470 sq. ft.
Heating and cooling
- Cooling:Air Conditioning-Room
- Heating:Active Solar, Forced Air, Hot Water, Natural Gas, Solar
Structure and exterior
- Roof:Composition
- Year built:1970
- Building area:2,470 sq. ft.
- Lot area:0.2 Acres
Schools
- High school:Wheat Ridge
- Middle school:Everitt
- Elementary school:Prospect Valley
Utilities
- Water:Public
- Sewer:Public Sewer
Finances and disclosures
- Price:$690,900
- Price per sq. ft.:$279.72
- Tax amount:$3,885 (2024)
New listings near 11835 W 37th Place
 $310,000Active2 beds 1 baths818 sq. ft.
$310,000Active2 beds 1 baths818 sq. ft.6005 W 39th Avenue #6005, Wheat Ridge, CO 80033
MLS# 5226729Listed by: ENGEL & VOLKERS DENVER $975,000Active5 beds 4 baths2,839 sq. ft.
$975,000Active5 beds 4 baths2,839 sq. ft.10320 W 35th Avenue, Wheat Ridge, CO 80033
MLS# 6708341Listed by: COMPASS - DENVER $290,000Active2 beds 2 baths791 sq. ft.
$290,000Active2 beds 2 baths791 sq. ft.8976 W 46th Place #8976, Wheat Ridge, CO 80033
MLS# 9914531Listed by: KELLER WILLIAMS ADVANTAGE REALTY LLC- New
 $875,000Active5 beds 3 baths2,485 sq. ft.
$875,000Active5 beds 3 baths2,485 sq. ft.3381-3391 Yarrow Street, Wheat Ridge, CO 80033
MLS# 5850808Listed by: YOUR CASTLE REAL ESTATE INC - New
 $749,000Active4 beds 2 baths2,136 sq. ft.
$749,000Active4 beds 2 baths2,136 sq. ft.3515 Gray Street, Wheat Ridge, CO 80212
MLS# 1778613Listed by: EPIQUE REALTY - Coming SoonOpen Sat, 2 to 4pm
 $1,250,000Coming Soon5 beds 4 baths
$1,250,000Coming Soon5 beds 4 baths2777 Kendall Street, Wheat Ridge, CO 80214
MLS# 4688941Listed by: EXP REALTY, LLC - New
 $219,900Active2 beds 2 baths787 sq. ft.
$219,900Active2 beds 2 baths787 sq. ft.9380 W 49th Avenue #101, Wheat Ridge, CO 80033
MLS# 1632244Listed by: 8Z REAL ESTATE - New
 $475,000Active2 beds 1 baths966 sq. ft.
$475,000Active2 beds 1 baths966 sq. ft.3420 Otis Street, Wheat Ridge, CO 80033
MLS# 7832625Listed by: COMPASS - DENVER - New
 $650,000Active3 beds 2 baths1,709 sq. ft.
$650,000Active3 beds 2 baths1,709 sq. ft.3801 Oak Street, Wheat Ridge, CO 80033
MLS# 1873113Listed by: REMAX INMOTION - New
 $750,000Active4 beds 3 baths2,728 sq. ft.
$750,000Active4 beds 3 baths2,728 sq. ft.3795 Dudley Street, Wheat Ridge, CO 80033
MLS# 8600451Listed by: WEST AND MAIN HOMES INC
