- BHGRE®
- Colorado
- Wheat Ridge
- 11880 W 38th Place
11880 W 38th Place, Wheat Ridge, CO 80033
Local realty services provided by:Better Homes and Gardens Real Estate Kenney & Company
11880 W 38th Place,Wheat Ridge, CO 80033
$1,275,000
- 5 Beds
- 4 Baths
- 4,083 sq. ft.
- Single family
- Active
Listed by: shannon weissledershannon.weissleder@compass.com
Office: compass - denver
MLS#:7387089
Source:ML
Price summary
- Price:$1,275,000
- Price per sq. ft.:$312.27
- Monthly HOA dues:$93
About this home
Contemporary Fireside Stunner! This beautifully upgraded home offers modern style, functionality, and comfort. Built in 2016, this home is loaded with upgrades and modern charm. The newly finished basement offers a spacious rec room, climbing wall, large bedroom, full bath, and extra storage perfect for entertaining or guests. Throughout the main and upper levels, you’ll find rich hardwood flooring, troweled walls, 8-foot doors, and specialty-made blinds. The designer kitchen features shaker cabinets with a French glaze finish, expansive honed granite island, classic subway tile backsplash, and Whirlpool appliances. The open floorplan flows effortlessly from the bright living room with cozy fireplace to the dining area ideal for gatherings. A flex room off the kitchen is perfect for a home office or playroom. The main level also includes a private bedroom and bath plus a mudroom conveniently located off the 3-car garage. Upstairs, a grand staircase leads to a loft, laundry room, two bedrooms sharing a full bath, and a spacious primary suite with dual walk-in closets and a luxurious 5-piece bath featuring soaking tub and dual vanities. Enjoy the outdoors in the professionally landscaped backyard with pergola, patio and a variety of fruit and herbs including grapes, raspberries, rhubarb, cherries and strawberries - an inviting retreat for relaxing or entertaining. Located near I-70, Lutheran Hospital, Lifetime Fitness, King Soopers, and a variety of restaurants, blending comfort, style, and convenience. Light, bright, and beautifully finished this one is sure to impress!
Contact an agent
Home facts
- Year built:2016
- Listing ID #:7387089
Rooms and interior
- Bedrooms:5
- Total bathrooms:4
- Full bathrooms:3
- Living area:4,083 sq. ft.
Heating and cooling
- Cooling:Central Air
- Heating:Forced Air
Structure and exterior
- Roof:Composition
- Year built:2016
- Building area:4,083 sq. ft.
- Lot area:0.21 Acres
Schools
- High school:Wheat Ridge
- Middle school:Everitt
- Elementary school:Prospect Valley
Utilities
- Water:Public
- Sewer:Public Sewer
Finances and disclosures
- Price:$1,275,000
- Price per sq. ft.:$312.27
- Tax amount:$5,630 (2024)
New listings near 11880 W 38th Place
- Open Sat, 11am to 1pmNew
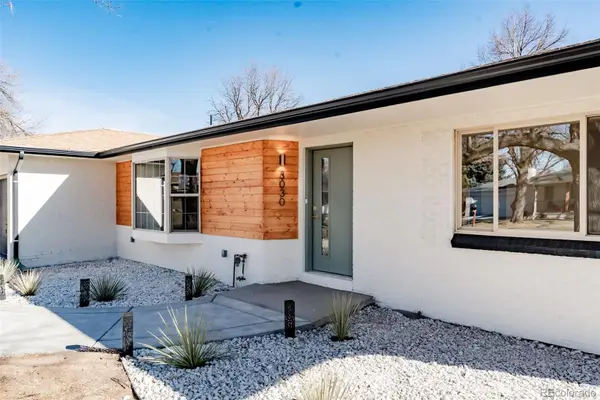 $799,999Active6 beds 4 baths2,612 sq. ft.
$799,999Active6 beds 4 baths2,612 sq. ft.3030 Webster Street, Wheat Ridge, CO 80033
MLS# 8032485Listed by: HOMESMART REALTY - Coming Soon
 $815,000Coming Soon4 beds 3 baths
$815,000Coming Soon4 beds 3 baths3048 Vivian Street, Wheat Ridge, CO 80215
MLS# 3305904Listed by: COMPASS - DENVER - Open Sat, 11am to 1pmNew
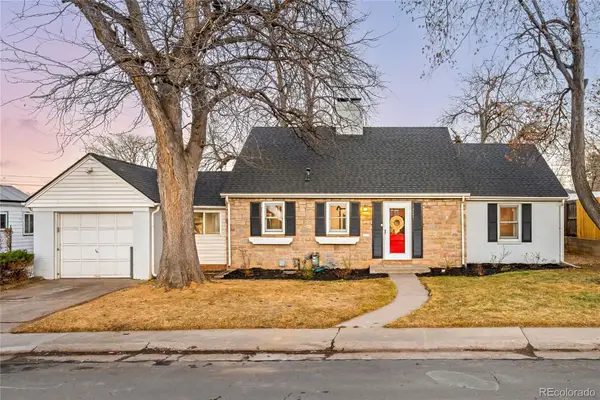 $699,999Active3 beds 1 baths1,284 sq. ft.
$699,999Active3 beds 1 baths1,284 sq. ft.3680 Ames Street, Wheat Ridge, CO 80212
MLS# 3939655Listed by: MILEHIMODERN - Open Sat, 11am to 2pmNew
 $750,000Active3 beds 2 baths1,666 sq. ft.
$750,000Active3 beds 2 baths1,666 sq. ft.4040 Zephyr Drive, Wheat Ridge, CO 80033
MLS# 9296063Listed by: RE/MAX ALLIANCE - New
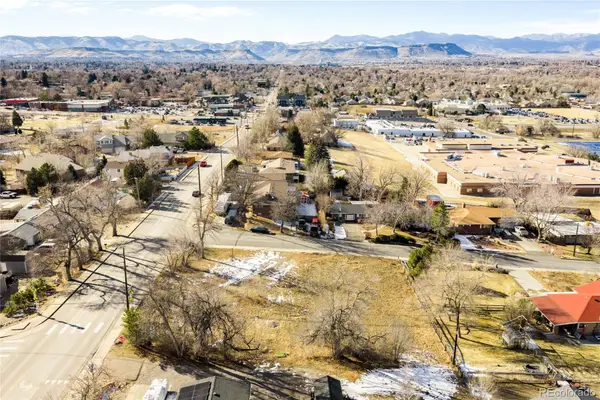 $225,000Active0.25 Acres
$225,000Active0.25 Acres3800 Independence Court, Wheat Ridge, CO 80033
MLS# 2642853Listed by: MILEHIMODERN - New
 $225,000Active0.22 Acres
$225,000Active0.22 Acres3816 Independence Court, Wheat Ridge, CO 80033
MLS# 4001849Listed by: MILEHIMODERN - New
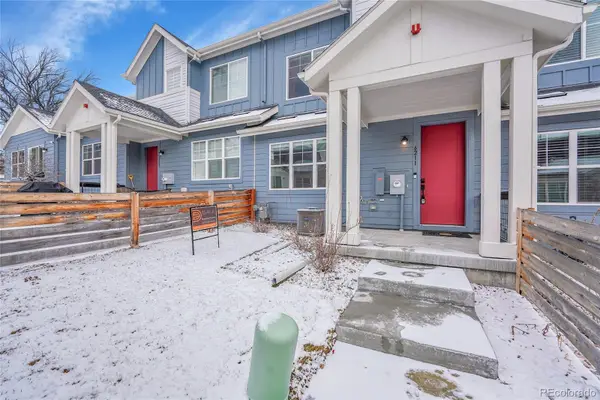 $620,000Active2 beds 3 baths1,660 sq. ft.
$620,000Active2 beds 3 baths1,660 sq. ft.6211 W 28th Court, Wheat Ridge, CO 80214
MLS# 3227514Listed by: DENVER FINE PROPERTIES LLC - Open Sat, 10:10am to 1:11pmNew
 $650,000Active3 beds 2 baths1,959 sq. ft.
$650,000Active3 beds 2 baths1,959 sq. ft.3176 Depew Street, Wheat Ridge, CO 80214
MLS# 2332957Listed by: RE/MAX PROFESSIONALS - Open Fri, 3 to 5pmNew
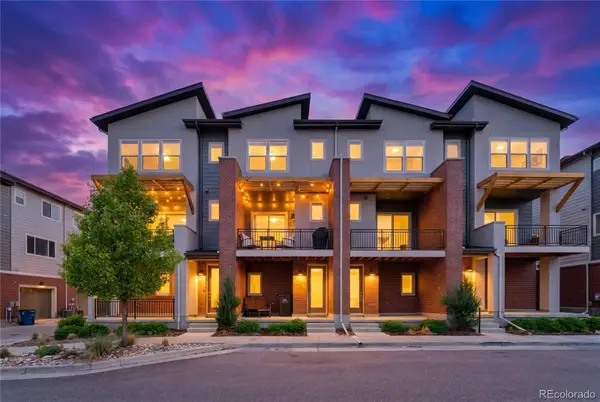 $449,000Active2 beds 3 baths1,364 sq. ft.
$449,000Active2 beds 3 baths1,364 sq. ft.7808 W 43rd Place, Wheat Ridge, CO 80033
MLS# 9399862Listed by: KITTLE REAL ESTATE - Open Sun, 12 to 2pmNew
 $1,225,000Active4 beds 4 baths3,452 sq. ft.
$1,225,000Active4 beds 4 baths3,452 sq. ft.7160 W 32nd Place, Wheat Ridge, CO 80033
MLS# 9316168Listed by: MILEHIMODERN

