12355 W 51st Avenue, Wheat Ridge, CO 80033
Local realty services provided by:Better Homes and Gardens Real Estate Kenney & Company
12355 W 51st Avenue,Wheat Ridge, CO 80033
$600,000
- 3 Beds
- 4 Baths
- 1,901 sq. ft.
- Townhouse
- Pending
Listed by: laney abrahamson303-758-7611
Office: coldwell banker global luxury denver
MLS#:4138963
Source:ML
Price summary
- Price:$600,000
- Price per sq. ft.:$315.62
- Monthly HOA dues:$114
About this home
Welcome to this beautifully designed 3-bedroom, 3.5-bath modern home in the heart of Wheat Ridge—where clean lines, bright natural light, and warm finishes come together in perfect balance. With high ceilings, and an effortless open floor plan, this home lives spaciously and feels instantly welcoming. The gourmet kitchen is the true centerpiece of the home, featuring cabinets to the ceiling, sleek quartz countertops, stainless steel appliances, and a large island ideal for gathering and entertaining. The adjoining dining and living spaces are open and airy, offering flexibility for everyday living as well as hosting. Upstairs, the primary suite is complete with a generous walk-in closet and bathroom with dual sinks and a beautifully tiled shower. The upper level also features the second bedroom and bathroom as well as the laundry. On the lower level, a bright bonus bedroom or flex space offers even more versatility with an en suite full bathroom. Throughout the home, oversized windows, modern lighting, and neutral finishes create a crisp, elevated feel. Enjoy the convenience of an attached 2-car garage and a low-maintenance lock-and-leave lifestyle, all within a vibrant, newly built community close to parks, dining, and easy commuting routes.
Contact an agent
Home facts
- Year built:2022
- Listing ID #:4138963
Rooms and interior
- Bedrooms:3
- Total bathrooms:4
- Full bathrooms:1
- Half bathrooms:1
- Kitchen Description:Dishwasher, Disposal, Oven, Range, Refrigerator
- Living area:1,901 sq. ft.
Heating and cooling
- Cooling:Central Air
- Heating:Forced Air
Structure and exterior
- Roof:Composition
- Year built:2022
- Building area:1,901 sq. ft.
- Construction Materials:Brick, Wood Siding
- Exterior Features:Deck
- Levels:3 or More Stories
Schools
- High school:Arvada West
- Middle school:Drake
- Elementary school:Vanderhoof
Utilities
- Water:Public
- Sewer:Public Sewer
Finances and disclosures
- Price:$600,000
- Price per sq. ft.:$315.62
- Tax amount:$5,529 (2024)
Features and amenities
- Laundry features:Dryer, In Unit, Laundry Closet, Washer
New listings near 12355 W 51st Avenue
- New
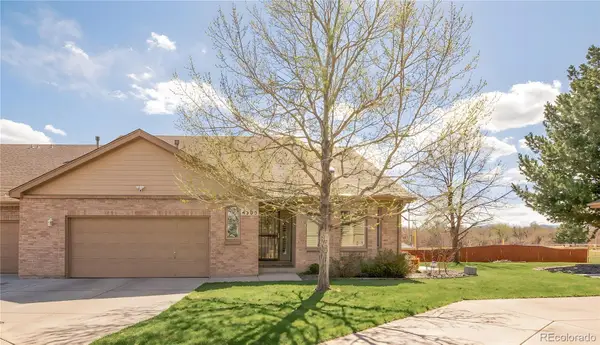 $740,000Active3 beds 3 baths2,715 sq. ft.
$740,000Active3 beds 3 baths2,715 sq. ft.4303 Quail Street, Wheat Ridge, CO 80033
MLS# 5802910Listed by: RE/MAX PROFESSIONALS - Coming Soon
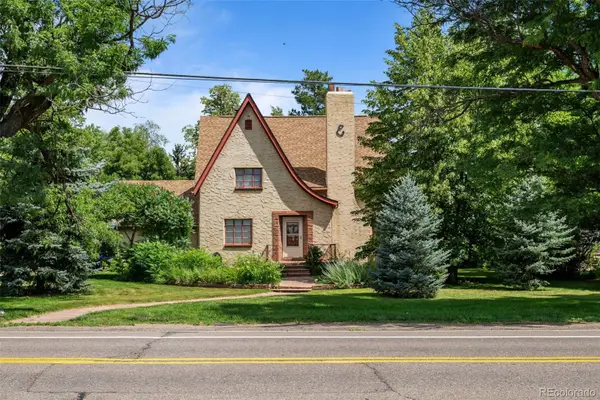 $1,495,000Coming Soon3 beds 2 baths
$1,495,000Coming Soon3 beds 2 baths8075 W 32 Avenue, Wheat Ridge, CO 80033
MLS# 8222211Listed by: SLIFER SMITH AND FRAMPTON REAL ESTATE - New
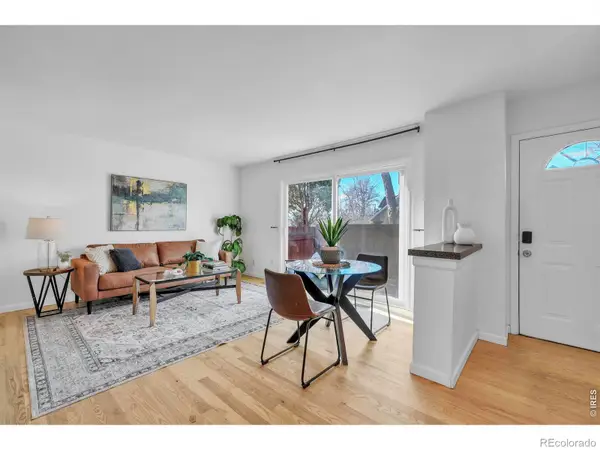 $515,000Active3 beds 2 baths1,260 sq. ft.
$515,000Active3 beds 2 baths1,260 sq. ft.2808 Eaton Street, Wheat Ridge, CO 80214
MLS# IR1052471Listed by: COMPASS - BOULDER - Coming Soon
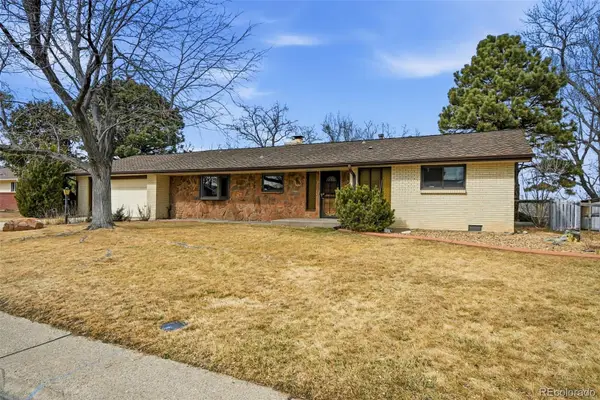 $625,000Coming Soon2 beds 2 baths
$625,000Coming Soon2 beds 2 baths12487 W 38th Drive, Wheat Ridge, CO 80033
MLS# 7839115Listed by: VINTAGE HOMES OF DENVER, INC. - Open Sat, 12am to 2pmNew
 $300,000Active2 beds 1 baths954 sq. ft.
$300,000Active2 beds 1 baths954 sq. ft.10251 W 44th Avenue #7-108, Wheat Ridge, CO 80033
MLS# 8516120Listed by: LPT REALTY - Open Sat, 12 to 4pmNew
 $700,000Active4 beds 2 baths2,274 sq. ft.
$700,000Active4 beds 2 baths2,274 sq. ft.3101 Chase Street, Wheat Ridge, CO 80214
MLS# 2679940Listed by: COMPASS - DENVER - Coming Soon
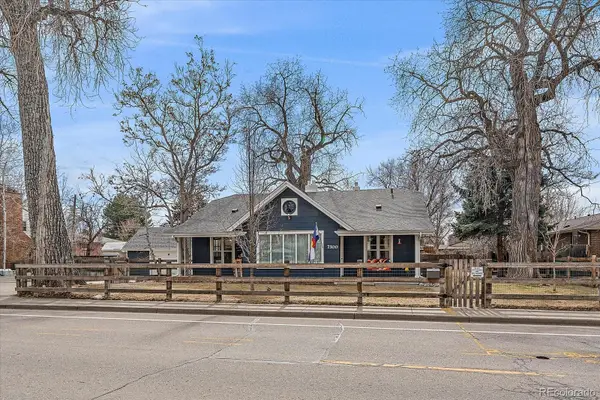 $850,000Coming Soon4 beds 3 baths
$850,000Coming Soon4 beds 3 baths7300 W 32nd Avenue, Wheat Ridge, CO 80033
MLS# 4733047Listed by: BERKSHIRE HATHAWAY HOMESERVICES COLORADO REAL ESTATE, LLC - New
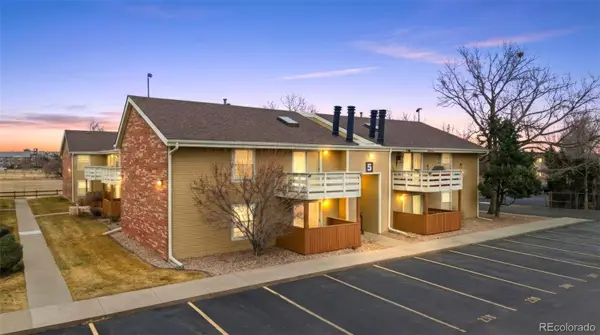 $320,000Active2 beds 1 baths954 sq. ft.
$320,000Active2 beds 1 baths954 sq. ft.10251 W 44th Avenue #5-208, Wheat Ridge, CO 80033
MLS# 6801208Listed by: LPT REALTY - Open Sat, 11am to 1pmNew
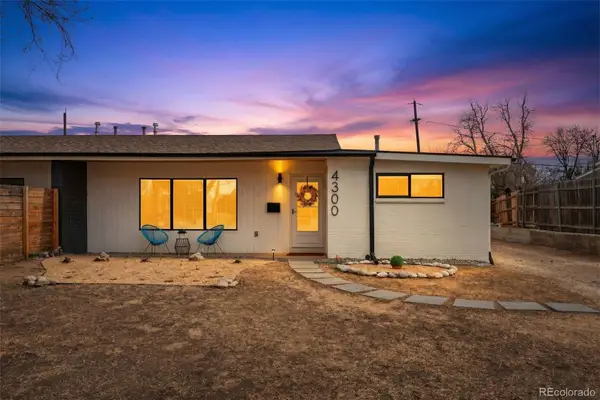 $685,000Active3 beds 2 baths1,544 sq. ft.
$685,000Active3 beds 2 baths1,544 sq. ft.4300 N Ingalls Street, Wheat Ridge, CO 80033
MLS# 1509448Listed by: REALTY ONE GROUP ELEVATIONS, LLC - Coming Soon
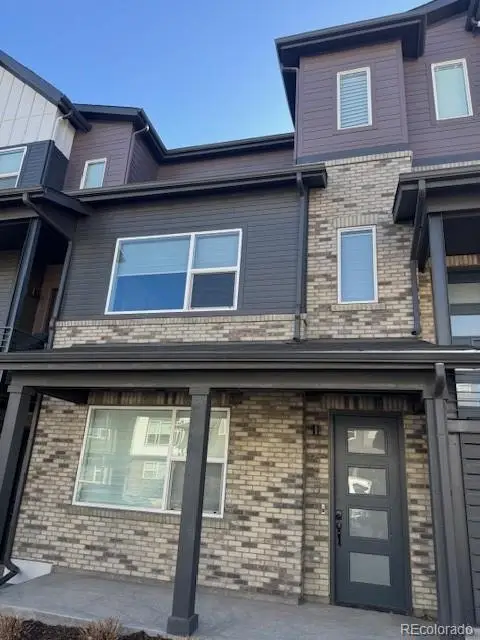 $579,000Coming Soon2 beds 3 baths
$579,000Coming Soon2 beds 3 baths12340 W 51st Avenue, Wheat Ridge, CO 80033
MLS# 7566793Listed by: KELLER WILLIAMS PREFERRED REALTY

