12680 W 38th Drive, Wheat Ridge, CO 80033
Local realty services provided by:Better Homes and Gardens Real Estate Kenney & Company
12680 W 38th Drive,Wheat Ridge, CO 80033
$675,000
- 4 Beds
- 3 Baths
- 2,469 sq. ft.
- Single family
- Active
Listed by: clark thomas, lauren thomsonclark@milehimodern.com,720-771-7559
Office: milehimodern
MLS#:4488556
Source:ML
Price summary
- Price:$675,000
- Price per sq. ft.:$273.39
About this home
**Full appraisal report from May 2025 reflecting a valuation of $715,000 is available in the listing supplements** Perfectly placed in the beloved Applewood neighborhood of Wheat Ridge, 12680 West 38th Drive is a beautifully updated home set on a sprawling, nearly one-third-acre lot, offering a rare sense of privacy and space so close to the city. With panoramic mountain views to the west and a canopy of mature trees, the setting strikes a peaceful balance between natural beauty and everyday convenience—just minutes from the Clear Creek Trail, Applewood Golf Course, King Soopers, Applejack, and a wide variety of neighborhood dining and local favorites. The home’s thoughtful layout is matched by modern updates and lasting comfort. New exterior siding and gutters enhance both curb appeal and durability, while an attached two-car garage with a separate storage room adds everyday functionality without sacrificing style. Inside, a welcoming great room invites you to gather around the wood-burning fireplace, where west-facing windows frame dramatic mountain vistas—a daily reminder of Colorado’s beauty and a perfect backdrop for everything from quiet mornings to cozy evenings by the fire. Just off the dining room, a brand-new elevated screened-in patio with built-in electric heaters extends your living space year-round, making al fresco meals and relaxed evenings feel both effortless and warm. Upstairs, two guest bedrooms enjoy sweeping mountain views, while custom closet organization systems add a touch of practical luxury, maximizing space with intention and care. And whether you’re heading downtown for a night out or up to the high country for a day of adventure, immediate access to I-70 puts it all within easy reach. This is a place where nature, comfort, and community come together, offering a joyful lifestyle rooted in space, privacy, and connection to the best of Colorado living.
Contact an agent
Home facts
- Year built:1969
- Listing ID #:4488556
Rooms and interior
- Bedrooms:4
- Total bathrooms:3
- Full bathrooms:2
- Living area:2,469 sq. ft.
Heating and cooling
- Cooling:Central Air
- Heating:Forced Air
Structure and exterior
- Roof:Composition
- Year built:1969
- Building area:2,469 sq. ft.
- Lot area:0.27 Acres
Schools
- High school:Wheat Ridge
- Middle school:Everitt
- Elementary school:Prospect Valley
Utilities
- Water:Public
- Sewer:Public Sewer
Finances and disclosures
- Price:$675,000
- Price per sq. ft.:$273.39
- Tax amount:$3,987 (2024)
New listings near 12680 W 38th Drive
- New
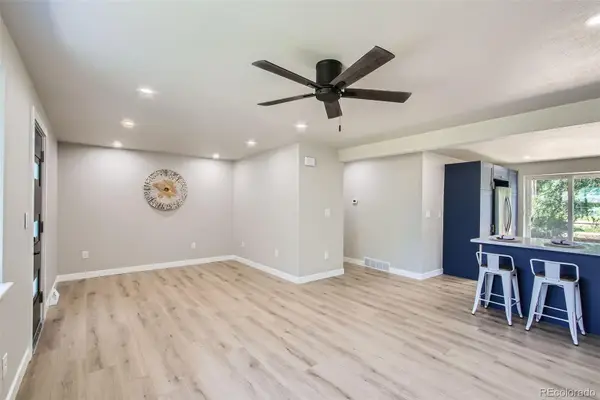 $550,000Active3 beds 2 baths1,202 sq. ft.
$550,000Active3 beds 2 baths1,202 sq. ft.8530 W 46th Avenue, Wheat Ridge, CO 80033
MLS# 1531263Listed by: EXP REALTY, LLC - New
 $860,000Active4 beds 5 baths2,942 sq. ft.
$860,000Active4 beds 5 baths2,942 sq. ft.4015 Fenton Court, Wheat Ridge, CO 80212
MLS# 3413651Listed by: LIV SOTHEBY'S INTERNATIONAL REALTY - Open Sat, 1 to 3pmNew
 $1,895,000Active5 beds 5 baths4,433 sq. ft.
$1,895,000Active5 beds 5 baths4,433 sq. ft.3530 Fenton Street, Wheat Ridge, CO 80212
MLS# 5600457Listed by: MODUS REAL ESTATE - New
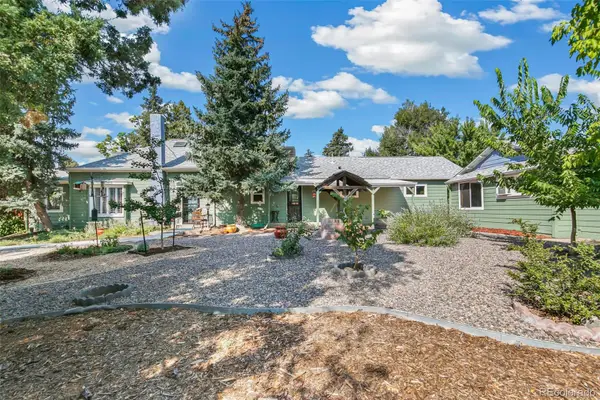 $699,500Active3 beds 2 baths2,625 sq. ft.
$699,500Active3 beds 2 baths2,625 sq. ft.7221 W 48th Avenue, Wheat Ridge, CO 80033
MLS# 4583735Listed by: COMPASS - DENVER - New
 $525,000Active3 beds 2 baths1,156 sq. ft.
$525,000Active3 beds 2 baths1,156 sq. ft.6280 W 46th Avenue, Wheat Ridge, CO 80033
MLS# 4321132Listed by: HOMESMART - New
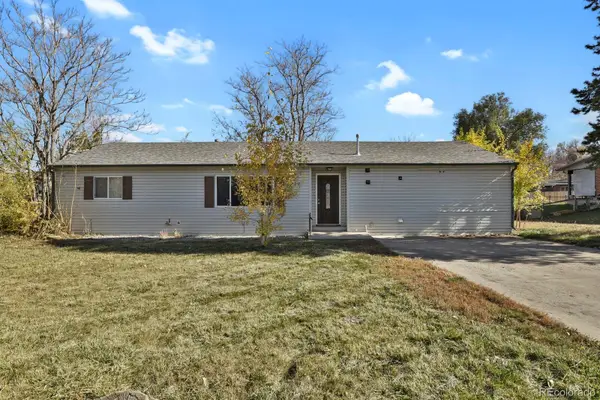 $525,000Active4 beds 2 baths1,775 sq. ft.
$525,000Active4 beds 2 baths1,775 sq. ft.3720 Miller Street, Wheat Ridge, CO 80033
MLS# 5276108Listed by: HOMESMART REALTY - New
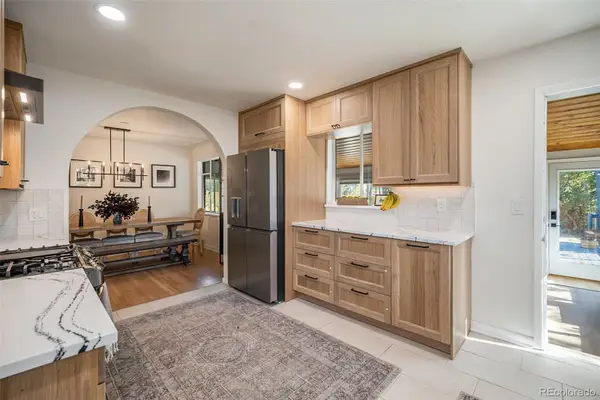 $795,000Active3 beds 2 baths1,766 sq. ft.
$795,000Active3 beds 2 baths1,766 sq. ft.2700 Lamar Street, Wheat Ridge, CO 80214
MLS# 4054257Listed by: YOUR CASTLE REAL ESTATE INC - New
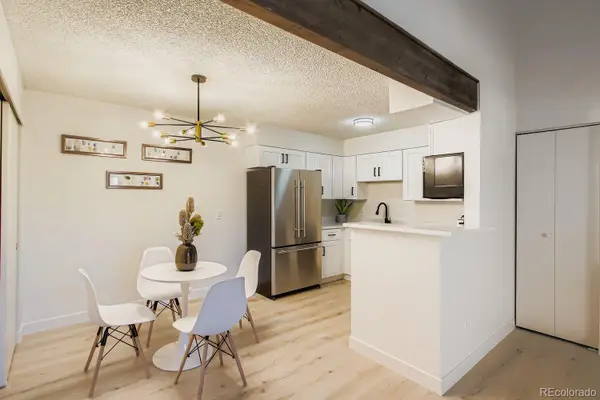 $310,000Active2 beds 1 baths954 sq. ft.
$310,000Active2 beds 1 baths954 sq. ft.10251 W 44th Avenue #4-203, Wheat Ridge, CO 80033
MLS# 9419877Listed by: MEGASTAR REALTY 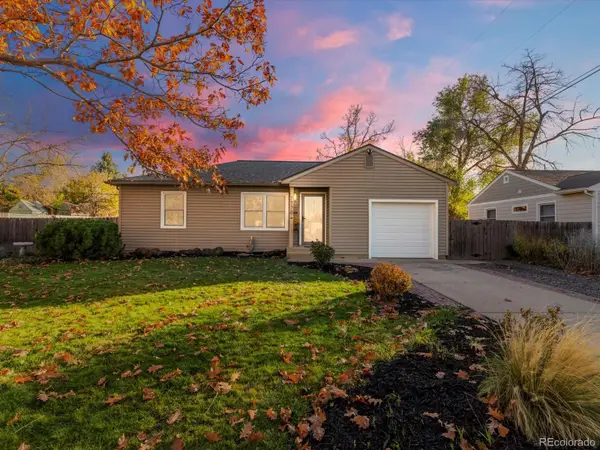 $515,000Pending2 beds 1 baths965 sq. ft.
$515,000Pending2 beds 1 baths965 sq. ft.7770 W 47th Avenue, Wheat Ridge, CO 80033
MLS# 2933274Listed by: EXP REALTY, LLC- New
 $725,000Active2 beds 2 baths1,224 sq. ft.
$725,000Active2 beds 2 baths1,224 sq. ft.4201 Garland Street, Wheat Ridge, CO 80033
MLS# 8018213Listed by: CORKEN + COMPANY REAL ESTATE GROUP, LLC
