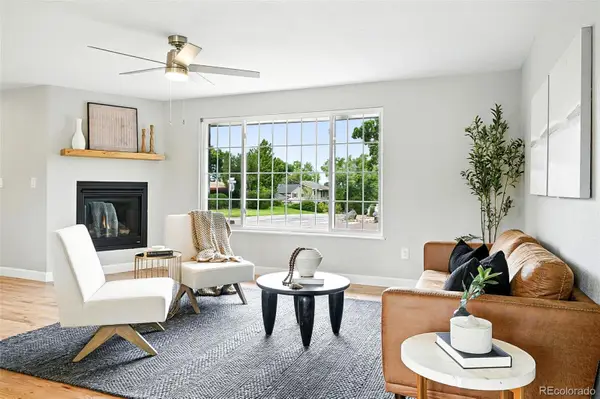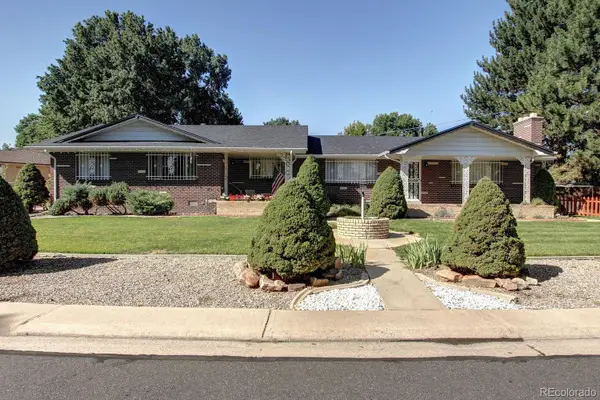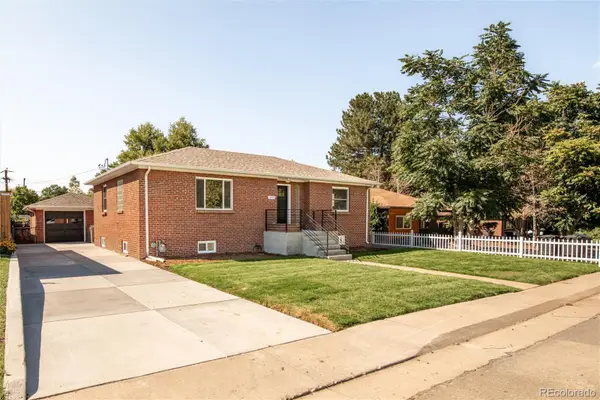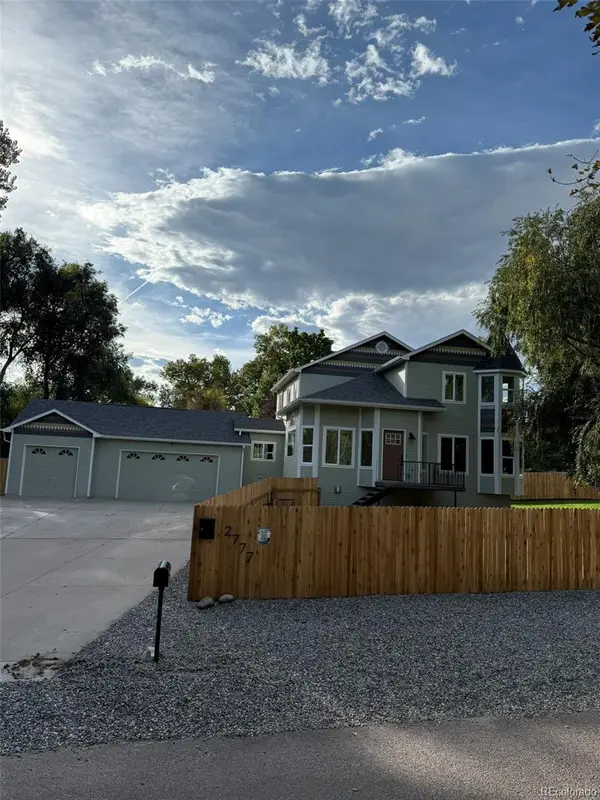2900 Benton Street, Wheat Ridge, CO 80214
Local realty services provided by:Better Homes and Gardens Real Estate Kenney & Company
Listed by:christie lysaughtchristie@kentwood.com,303-913-7539
Office:kentwood real estate dtc, llc.
MLS#:6425282
Source:ML
Sorry, we are unable to map this address
Price summary
- Price:$680,000
About this home
Back on Market—Buyer got cold feet! New roof! Stylish, updated, and move-in ready in the heart of Wheat Ridge! This beautifully renovated home at 2900 Benton Street blends thoughtful modern updates with timeless charm. The newly reimagined primary suite (2019) is a true retreat, featuring a spacious shower, custom walk-in closet with an Elfa Closet System, and dedicated home office with hardwood floors. A new high-performance sliding door brings the outdoors in, offering a seamless connection to the beautifully landscaped backyard. The kitchen has been fully renovated (2021) with new cabinetry, sleek counters, a through-wall exhaust fan, new appliances including refrigerator, dishwasher and microwave, plus a deep sink and warm wood flooring. Stay comfortable year-round with the addition of a furnace and the addition of central A/C system (2021). Infrastructure improvements also include a new roof (8/25), new siding on the south side of the home (8/25), sewer line (2022), new fencing (2019 in the backyard and 2021 in the front yard), and two covered off-street parking spots with a newly constructed carport (2021) and driveway off the alley. Outdoors, the fully fenced backyard with new landscaping (2019) is a lush oasis with a new sprinkler system (2023), raised planters, and an updated front entry path and porch (2021)—perfect for morning coffee or evening hangs. Nestled in a quiet neighborhood just blocks from some of the best local shops, restaurants, and trails, this home offers the perfect balance of location, layout, and lifestyle. Whether you're commuting downtown or strolling to your favorite weekend spot, the lifestyle here is unmatched. Just blocks from Sloan’s Lake, Edgewater Market, and Tennyson Street, this home combines smart upgrades with charm and everyday convenience—ideal for buyers looking for location and peace of mind.
Contact an agent
Home facts
- Year built:1941
- Listing ID #:6425282
Rooms and interior
- Bedrooms:3
- Total bathrooms:2
- Full bathrooms:1
Heating and cooling
- Cooling:Central Air
- Heating:Forced Air
Structure and exterior
- Roof:Composition
- Year built:1941
Schools
- High school:Jefferson
- Middle school:Jefferson
- Elementary school:Lumberg
Utilities
- Water:Public
- Sewer:Public Sewer
Finances and disclosures
- Price:$680,000
- Tax amount:$3,619 (2024)
New listings near 2900 Benton Street
 $310,000Active2 beds 1 baths818 sq. ft.
$310,000Active2 beds 1 baths818 sq. ft.6005 W 39th Avenue #6005, Wheat Ridge, CO 80033
MLS# 5226729Listed by: ENGEL & VOLKERS DENVER $975,000Active5 beds 4 baths2,839 sq. ft.
$975,000Active5 beds 4 baths2,839 sq. ft.10320 W 35th Avenue, Wheat Ridge, CO 80033
MLS# 6708341Listed by: COMPASS - DENVER $290,000Active2 beds 2 baths791 sq. ft.
$290,000Active2 beds 2 baths791 sq. ft.8976 W 46th Place #8976, Wheat Ridge, CO 80033
MLS# 9914531Listed by: KELLER WILLIAMS ADVANTAGE REALTY LLC- New
 $875,000Active5 beds 3 baths2,485 sq. ft.
$875,000Active5 beds 3 baths2,485 sq. ft.3381-3391 Yarrow Street, Wheat Ridge, CO 80033
MLS# 5850808Listed by: YOUR CASTLE REAL ESTATE INC - New
 $749,000Active4 beds 2 baths2,136 sq. ft.
$749,000Active4 beds 2 baths2,136 sq. ft.3515 Gray Street, Wheat Ridge, CO 80212
MLS# 1778613Listed by: EPIQUE REALTY - Coming SoonOpen Sat, 2 to 4pm
 $1,250,000Coming Soon5 beds 4 baths
$1,250,000Coming Soon5 beds 4 baths2777 Kendall Street, Wheat Ridge, CO 80214
MLS# 4688941Listed by: EXP REALTY, LLC - New
 $219,900Active2 beds 2 baths787 sq. ft.
$219,900Active2 beds 2 baths787 sq. ft.9380 W 49th Avenue #101, Wheat Ridge, CO 80033
MLS# 1632244Listed by: 8Z REAL ESTATE - New
 $475,000Active2 beds 1 baths966 sq. ft.
$475,000Active2 beds 1 baths966 sq. ft.3420 Otis Street, Wheat Ridge, CO 80033
MLS# 7832625Listed by: COMPASS - DENVER - New
 $650,000Active3 beds 2 baths1,709 sq. ft.
$650,000Active3 beds 2 baths1,709 sq. ft.3801 Oak Street, Wheat Ridge, CO 80033
MLS# 1873113Listed by: REMAX INMOTION - New
 $750,000Active4 beds 3 baths2,728 sq. ft.
$750,000Active4 beds 3 baths2,728 sq. ft.3795 Dudley Street, Wheat Ridge, CO 80033
MLS# 8600451Listed by: WEST AND MAIN HOMES INC
