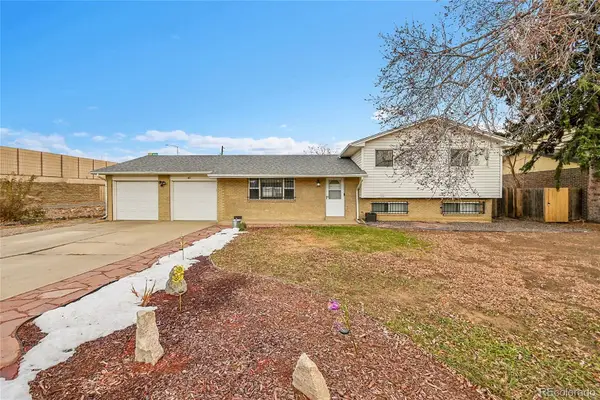30 Hillside Drive, Wheat Ridge, CO 80215
Local realty services provided by:Better Homes and Gardens Real Estate Kenney & Company
30 Hillside Drive,Wheat Ridge, CO 80215
$1,960,000
- 3 Beds
- 3 Baths
- 2,842 sq. ft.
- Single family
- Active
Upcoming open houses
- Sat, Jan 1012:00 pm - 01:00 pm
Listed by: jed macarthur303-570-8655
Office: re/max of boulder
MLS#:1684724
Source:ML
Price summary
- Price:$1,960,000
- Price per sq. ft.:$689.66
About this home
30 Hillside Drive offers a unique opportunity to own a custom, fully-renovated mid-century modern ranch in Paramount Heights, Wheat Ridge’s most sought-after neighborhood for its panoramic mountain views and quiet yet central location. Originally the “Home With a View” in the 1954 Parade of Homes, this architectural gem has been thoughtfully modernized while honoring its iconic character. Interior design collaboration with J Reiko Design + Co creates a stunning interior highlighting the views and outdoor space. The sprawling single-level floor plan includes three bedrooms, a private primary bedroom suite, a generously sized secondary bedroom, and a third bedroom currently functioning as an office, also a spacious office/art studio that can flex as a fourth bedroom, and three bathrooms. Vaulted ceilings and floor-to-ceiling windows frame stunning Front Range views, while design details—terrazzo entry tile, original sandstone wall surrounding built-in book shelves, wood slat partitions, and original wood beams—celebrate the home’s mid-century heritage. Every major system has been updated with new replacements: plumbing, electrical, sewer line, radiant floor heating, high-efficiency boiler, and two evaporative coolers. Additional features include Miele appliances, custom cabinetry, Marvin windows, white oak flooring, Japanese soaking tub, and a whole-house water filtration system. The expansive corner lot is professionally landscaped with mature trees, a multi-zone irrigation system fed by well water, and a private covered patio ideal for outdoor dining & entertaining. Located just two blocks from Paramount Park, Crown Hill Park, and Gold’s Marketplace with restaurants, coffee shops, and retail, this home offers unmatched access to amenities with easy routes to downtown Golden, Denver, and the mountains. A unique combination of architectural pedigree, panoramic views, and modern updates—this residence is one of the rarest single-level ranches available in Wheat Ridge.
Contact an agent
Home facts
- Year built:1954
- Listing ID #:1684724
Rooms and interior
- Bedrooms:3
- Total bathrooms:3
- Full bathrooms:1
- Half bathrooms:1
- Living area:2,842 sq. ft.
Heating and cooling
- Cooling:Evaporative Cooling
- Heating:Radiant Floor
Structure and exterior
- Year built:1954
- Building area:2,842 sq. ft.
- Lot area:0.43 Acres
Schools
- High school:Wheat Ridge
- Middle school:Everitt
- Elementary school:Stober
Utilities
- Water:Public
- Sewer:Public Sewer
Finances and disclosures
- Price:$1,960,000
- Price per sq. ft.:$689.66
- Tax amount:$4,951 (2024)
New listings near 30 Hillside Drive
- New
 $629,900Active3 beds 2 baths1,578 sq. ft.
$629,900Active3 beds 2 baths1,578 sq. ft.2914 Depew Street, Wheat Ridge, CO 80214
MLS# 5754143Listed by: LANDMARK RESIDENTIAL BROKERAGE - Coming Soon
 $899,000Coming Soon5 beds 3 baths
$899,000Coming Soon5 beds 3 baths3243 Simms Street, Wheat Ridge, CO 80033
MLS# 1568680Listed by: MADISON & COMPANY PROPERTIES - New
 $495,000Active4 beds 2 baths1,774 sq. ft.
$495,000Active4 beds 2 baths1,774 sq. ft.4760 Holland Street, Wheat Ridge, CO 80033
MLS# 5152499Listed by: MICHAEL SIDEBOTTOM & CO. - Open Sun, 1:30 to 4pmNew
 $735,000Active5 beds 2 baths2,190 sq. ft.
$735,000Active5 beds 2 baths2,190 sq. ft.4963 Harlan Street, Wheat Ridge, CO 80033
MLS# 7445460Listed by: YOUR CASTLE REAL ESTATE INC - New
 $925,000Active7 beds 3 baths2,837 sq. ft.
$925,000Active7 beds 3 baths2,837 sq. ft.4500 Hoyt Street, Wheat Ridge, CO 80033
MLS# 6565232Listed by: COMPASS - DENVER - New
 $224,990Active1 beds 1 baths784 sq. ft.
$224,990Active1 beds 1 baths784 sq. ft.10251 W 44th Avenue #2-203, Wheat Ridge, CO 80033
MLS# 3824134Listed by: EXP REALTY, LLC - New
 $1,395,000Active5 beds 3 baths3,638 sq. ft.
$1,395,000Active5 beds 3 baths3,638 sq. ft.9 Rangeview Drive, Wheat Ridge, CO 80215
MLS# 8703178Listed by: KHAYA REAL ESTATE LLC - New
 $449,900Active2 beds 3 baths1,364 sq. ft.
$449,900Active2 beds 3 baths1,364 sq. ft.7812 W 43rd Place, Wheat Ridge, CO 80033
MLS# 7221655Listed by: RE/MAX NORTHWEST INC - Open Sun, 10am to 12pmNew
 $935,000Active5 beds 4 baths2,839 sq. ft.
$935,000Active5 beds 4 baths2,839 sq. ft.10320 W 35th Avenue, Wheat Ridge, CO 80033
MLS# 5875352Listed by: COMPASS - DENVER - Open Sun, 12 to 3pmNew
 $947,900Active4 beds 4 baths3,180 sq. ft.
$947,900Active4 beds 4 baths3,180 sq. ft.3061 Mountain Shadows Drive, Wheat Ridge, CO 80215
MLS# 4194342Listed by: COLDWELL BANKER REALTY 28
