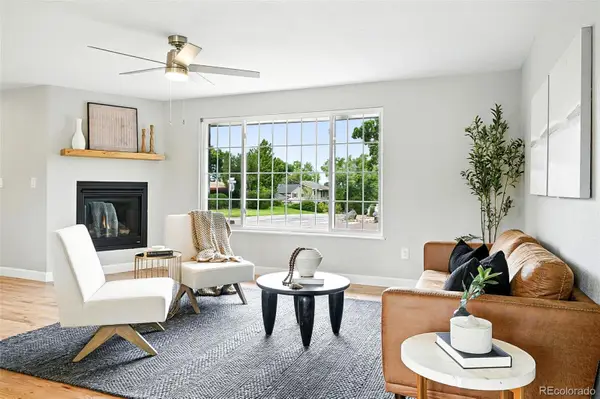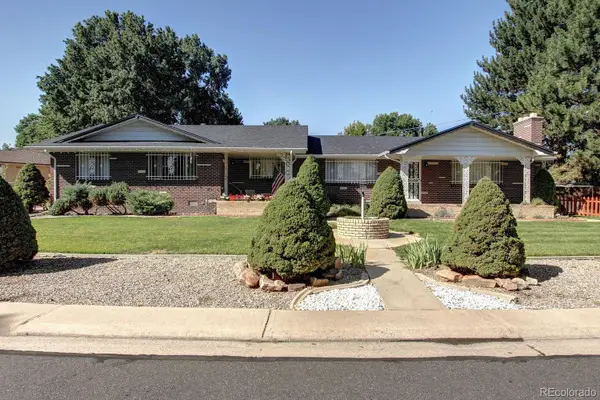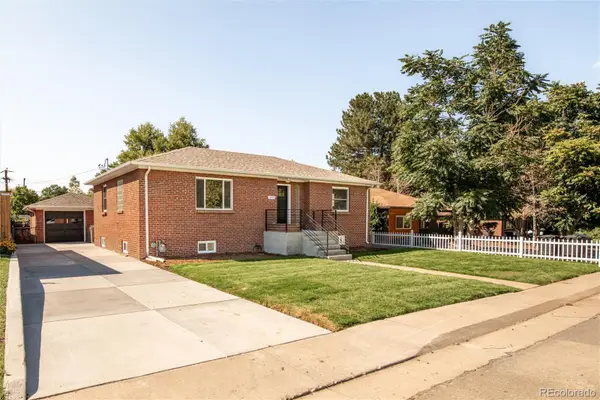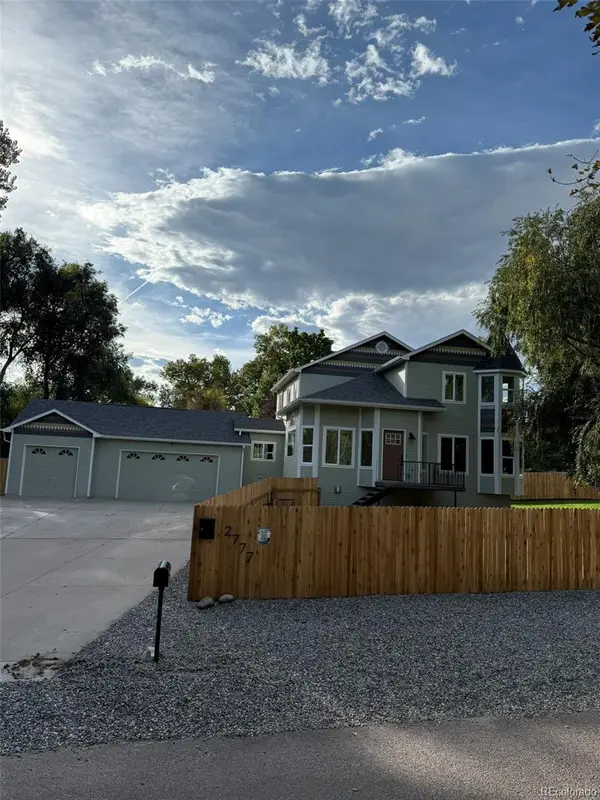3176 Depew Street, Wheat Ridge, CO 80214
Local realty services provided by:Better Homes and Gardens Real Estate Kenney & Company
3176 Depew Street,Wheat Ridge, CO 80214
$725,000
- 3 Beds
- 2 Baths
- 1,959 sq. ft.
- Single family
- Active
Listed by:rachael sandersonRachael.Sanderson@redfin.com,504-756-6820
Office:redfin corporation
MLS#:8330666
Source:ML
Price summary
- Price:$725,000
- Price per sq. ft.:$370.09
About this home
Dream home near Sloan’s Lake & West Highland. This isn’t just a house -
this is the home you’ve been waiting for! Gorgeous mountain & sunset
VIEWS await you! With 3 bedrooms, 2 baths, plus bonus room, this
beautiful home blends charm, versatility & INCOME POTENTIAL. Upstairs,
enjoy original refinished HARDWOOD FLOORS, plantation shutters,
decorative fireplace & beautiful EXPOSED BRICK. There is a primary
bedroom, full bath & a bonus room that can be used as a nursery, child’s
room, or office. The remodeled kitchen includes SS appliances, granite
countertops & a big, bright bay window. Downstairs features new LVP,
living room with decorative fireplace & queen sized sofa bed, updated
designer bath, bedroom with king bed & a quaint bedroom that is
currently being used as a kitchenette for Airbnb guests. Want EXTRA CASH
FLOW? The lower level has a PRIVATE ENTRANCE and can function as a
lucrative short-term rental, long-term rental, or business! Need space
for your Mom? The lower level also makes a convenient MOTHER-IN-LAW
ensuite. Or simply open the middle door and enjoy the entire house as a
traditional single family home! Spacious 6,000 sf lot with fenced
backyard has lots of room to entertain, garden, or add a hot tub. The
large 2-car garage has potential for an ADU conversion, and the long
driveway can easily fit an RV & boat. Central A/C & low maintenance
landscaping add to the home's appeal. CENTRALLY LOCATED in a quiet, safe
neighborhood near parks, shopping centers, bike trails, with easy access
to I-70, 10 min. drive to downtown Denver, 35 min. to DIA & 90 min. to
Breckenridge Ski Resort. Your dream home!
Contact an agent
Home facts
- Year built:1922
- Listing ID #:8330666
Rooms and interior
- Bedrooms:3
- Total bathrooms:2
- Full bathrooms:1
- Living area:1,959 sq. ft.
Heating and cooling
- Cooling:Central Air
- Heating:Forced Air
Structure and exterior
- Roof:Composition
- Year built:1922
- Building area:1,959 sq. ft.
- Lot area:0.14 Acres
Schools
- High school:Jefferson
- Middle school:Jefferson
- Elementary school:Lumberg
Utilities
- Water:Public
- Sewer:Public Sewer
Finances and disclosures
- Price:$725,000
- Price per sq. ft.:$370.09
- Tax amount:$3,319 (2024)
New listings near 3176 Depew Street
 $310,000Active2 beds 1 baths818 sq. ft.
$310,000Active2 beds 1 baths818 sq. ft.6005 W 39th Avenue #6005, Wheat Ridge, CO 80033
MLS# 5226729Listed by: ENGEL & VOLKERS DENVER $975,000Active5 beds 4 baths2,839 sq. ft.
$975,000Active5 beds 4 baths2,839 sq. ft.10320 W 35th Avenue, Wheat Ridge, CO 80033
MLS# 6708341Listed by: COMPASS - DENVER $290,000Active2 beds 2 baths791 sq. ft.
$290,000Active2 beds 2 baths791 sq. ft.8976 W 46th Place #8976, Wheat Ridge, CO 80033
MLS# 9914531Listed by: KELLER WILLIAMS ADVANTAGE REALTY LLC- New
 $875,000Active5 beds 3 baths2,485 sq. ft.
$875,000Active5 beds 3 baths2,485 sq. ft.3381-3391 Yarrow Street, Wheat Ridge, CO 80033
MLS# 5850808Listed by: YOUR CASTLE REAL ESTATE INC - New
 $749,000Active4 beds 2 baths2,136 sq. ft.
$749,000Active4 beds 2 baths2,136 sq. ft.3515 Gray Street, Wheat Ridge, CO 80212
MLS# 1778613Listed by: EPIQUE REALTY - Coming SoonOpen Sat, 2 to 4pm
 $1,250,000Coming Soon5 beds 4 baths
$1,250,000Coming Soon5 beds 4 baths2777 Kendall Street, Wheat Ridge, CO 80214
MLS# 4688941Listed by: EXP REALTY, LLC - New
 $219,900Active2 beds 2 baths787 sq. ft.
$219,900Active2 beds 2 baths787 sq. ft.9380 W 49th Avenue #101, Wheat Ridge, CO 80033
MLS# 1632244Listed by: 8Z REAL ESTATE - New
 $475,000Active2 beds 1 baths966 sq. ft.
$475,000Active2 beds 1 baths966 sq. ft.3420 Otis Street, Wheat Ridge, CO 80033
MLS# 7832625Listed by: COMPASS - DENVER - New
 $650,000Active3 beds 2 baths1,709 sq. ft.
$650,000Active3 beds 2 baths1,709 sq. ft.3801 Oak Street, Wheat Ridge, CO 80033
MLS# 1873113Listed by: REMAX INMOTION - New
 $750,000Active4 beds 3 baths2,728 sq. ft.
$750,000Active4 beds 3 baths2,728 sq. ft.3795 Dudley Street, Wheat Ridge, CO 80033
MLS# 8600451Listed by: WEST AND MAIN HOMES INC
