3200 Zephyr Court, Wheat Ridge, CO 80033
Local realty services provided by:Better Homes and Gardens Real Estate Kenney & Company
Listed by: eric shampineeric@alliance-real-estate.com,303-870-3892
Office: alliance real estate group llc.
MLS#:4618834
Source:ML
Price summary
- Price:$570,000
- Price per sq. ft.:$229.93
- Monthly HOA dues:$475
About this home
Welcome home! The moment you step through the door, you’re welcomed by the warmth of the wood accents, trim, solid doors, soaring ceilings, and natural light throughout. Off your foyer sits a well-appointed room with two large windows, and a reach-in closet. This space is ready to be used as a bedroom or a home office!
Your kitchen provides plentiful storage, cabinetry, and countertop space. The bar-height counter allows for versatile seating and entertaining options. From your dining room, step outside onto the deck and enjoy the lush, park-like, private community greenbelt. Back inside, the central living room gives your whole home both an intimate and roomy vibe.
Upstairs, your spacious primary bedroom awaits. The recently renovated ensuite brings hotel luxury home. Unwind in your large walk-in shower or deep soaking tub wrapped in marbled quartz. The walk-in closet comes complete with built-ins that can be easily customized to fit your style. Across the landing is another bedroom and full bathroom. The lofted ceiling and mature trees give this bedroom a calm, secluded feel.
Down on the lower level there’s plenty of space to achieve your wants and needs in your fully finished, flex spaces. Gym, theater, guest room, hobby hole, playroom, yoga studio - oh the possibilities!
Crank it! Your whole home has been meticulously maintained and intentionally upgraded. Among other updates, a new furnace, AC, appliances and smart devices grant you peace of mind and added convenience. Fiber coming this fall!
Mower? I hardly know her. HOA dues include landscaping, exterior maintenance, and structure. Crews come regularly to keep your home looking its best in every season.
Oh the places you’ll go! Walk the Crown Hill open space. Bike the 32nd street bike path. Drive a few minutes in any direction and you’ll be in the mountains, Golden, Old Towne Arvada, Sloan Lake, the Highlands, Downtown Denver, Casa Bonita! Everything Colorado has to offer at your doorstep.
Contact an agent
Home facts
- Year built:1984
- Listing ID #:4618834
Rooms and interior
- Bedrooms:3
- Total bathrooms:3
- Full bathrooms:2
- Half bathrooms:1
- Living area:2,479 sq. ft.
Heating and cooling
- Cooling:Central Air
- Heating:Forced Air
Structure and exterior
- Roof:Spanish Tile
- Year built:1984
- Building area:2,479 sq. ft.
- Lot area:0.09 Acres
Schools
- High school:Wheat Ridge
- Middle school:Everitt
- Elementary school:Stober
Utilities
- Water:Public
- Sewer:Public Sewer
Finances and disclosures
- Price:$570,000
- Price per sq. ft.:$229.93
- Tax amount:$3,383 (2024)
New listings near 3200 Zephyr Court
- New
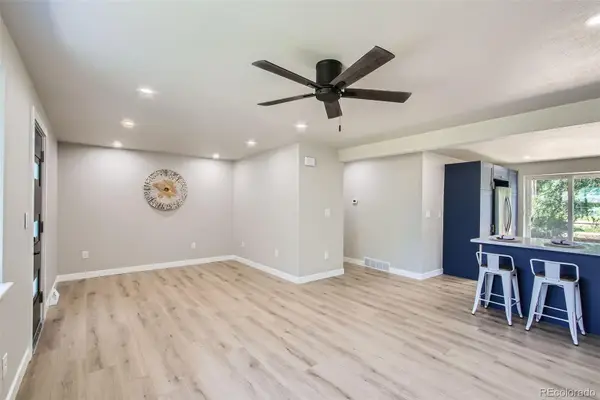 $550,000Active3 beds 2 baths1,202 sq. ft.
$550,000Active3 beds 2 baths1,202 sq. ft.8530 W 46th Avenue, Wheat Ridge, CO 80033
MLS# 1531263Listed by: EXP REALTY, LLC - New
 $860,000Active4 beds 5 baths2,942 sq. ft.
$860,000Active4 beds 5 baths2,942 sq. ft.4015 Fenton Court, Wheat Ridge, CO 80212
MLS# 3413651Listed by: LIV SOTHEBY'S INTERNATIONAL REALTY - Open Sat, 1 to 3pmNew
 $1,895,000Active5 beds 5 baths4,433 sq. ft.
$1,895,000Active5 beds 5 baths4,433 sq. ft.3530 Fenton Street, Wheat Ridge, CO 80212
MLS# 5600457Listed by: MODUS REAL ESTATE - New
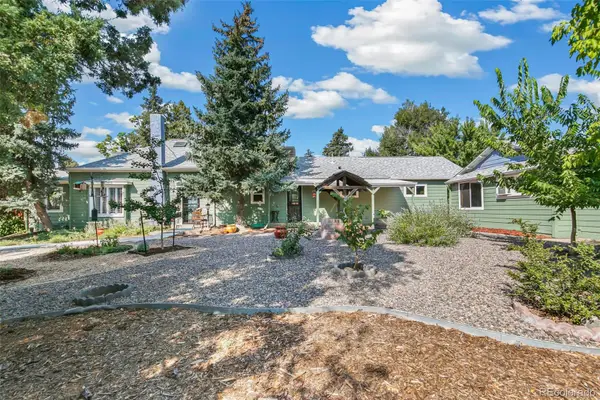 $699,500Active3 beds 2 baths2,625 sq. ft.
$699,500Active3 beds 2 baths2,625 sq. ft.7221 W 48th Avenue, Wheat Ridge, CO 80033
MLS# 4583735Listed by: COMPASS - DENVER - New
 $525,000Active3 beds 2 baths1,156 sq. ft.
$525,000Active3 beds 2 baths1,156 sq. ft.6280 W 46th Avenue, Wheat Ridge, CO 80033
MLS# 4321132Listed by: HOMESMART - New
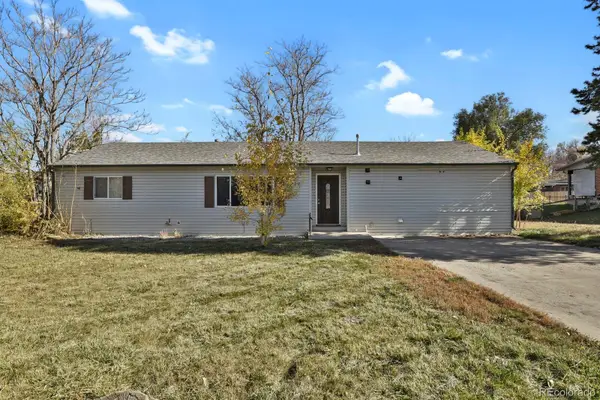 $525,000Active4 beds 2 baths1,775 sq. ft.
$525,000Active4 beds 2 baths1,775 sq. ft.3720 Miller Street, Wheat Ridge, CO 80033
MLS# 5276108Listed by: HOMESMART REALTY - New
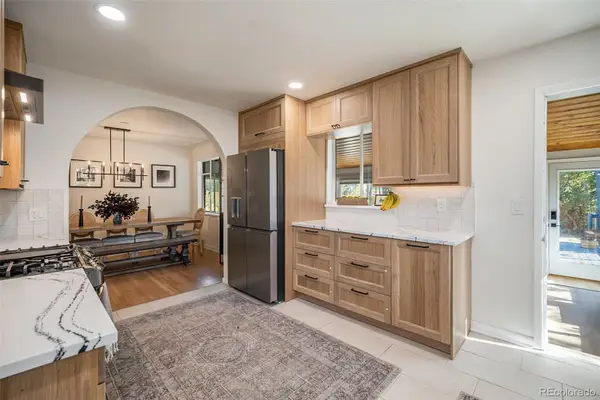 $795,000Active3 beds 2 baths1,766 sq. ft.
$795,000Active3 beds 2 baths1,766 sq. ft.2700 Lamar Street, Wheat Ridge, CO 80214
MLS# 4054257Listed by: YOUR CASTLE REAL ESTATE INC - New
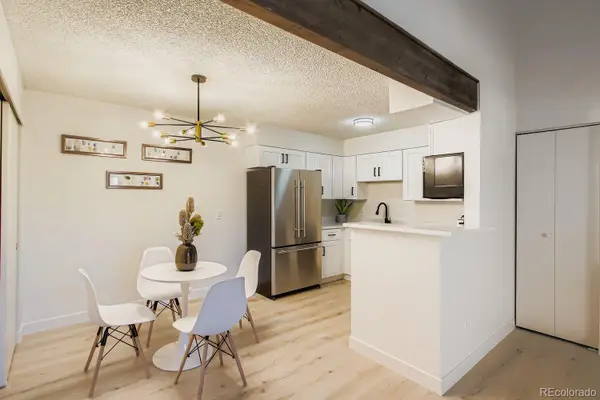 $310,000Active2 beds 1 baths954 sq. ft.
$310,000Active2 beds 1 baths954 sq. ft.10251 W 44th Avenue #4-203, Wheat Ridge, CO 80033
MLS# 9419877Listed by: MEGASTAR REALTY 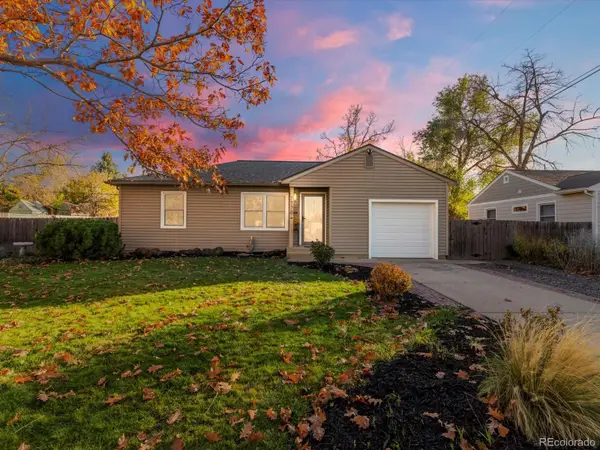 $515,000Pending2 beds 1 baths965 sq. ft.
$515,000Pending2 beds 1 baths965 sq. ft.7770 W 47th Avenue, Wheat Ridge, CO 80033
MLS# 2933274Listed by: EXP REALTY, LLC- New
 $725,000Active2 beds 2 baths1,224 sq. ft.
$725,000Active2 beds 2 baths1,224 sq. ft.4201 Garland Street, Wheat Ridge, CO 80033
MLS# 8018213Listed by: CORKEN + COMPANY REAL ESTATE GROUP, LLC
