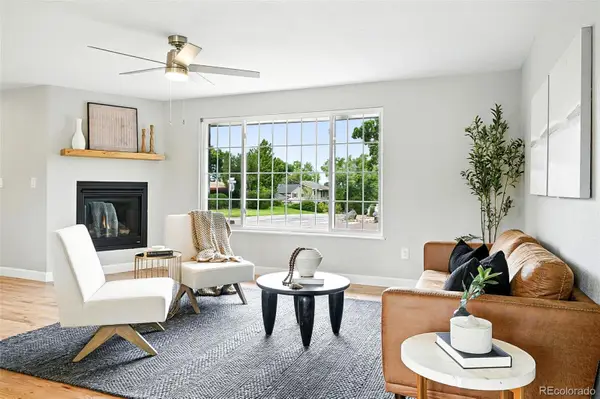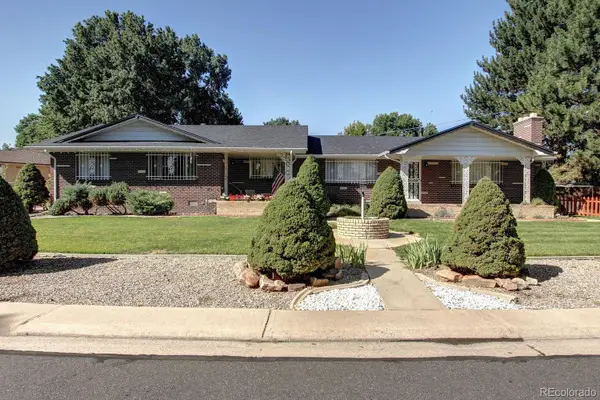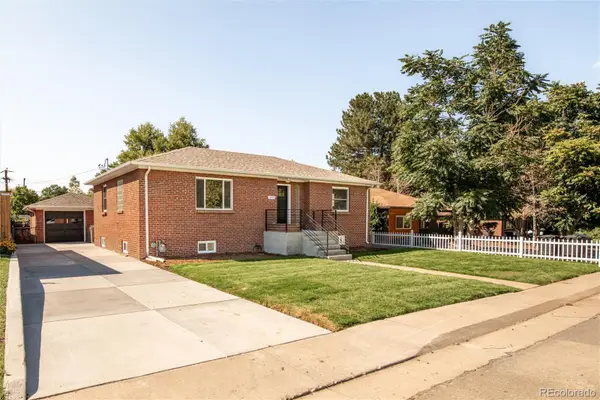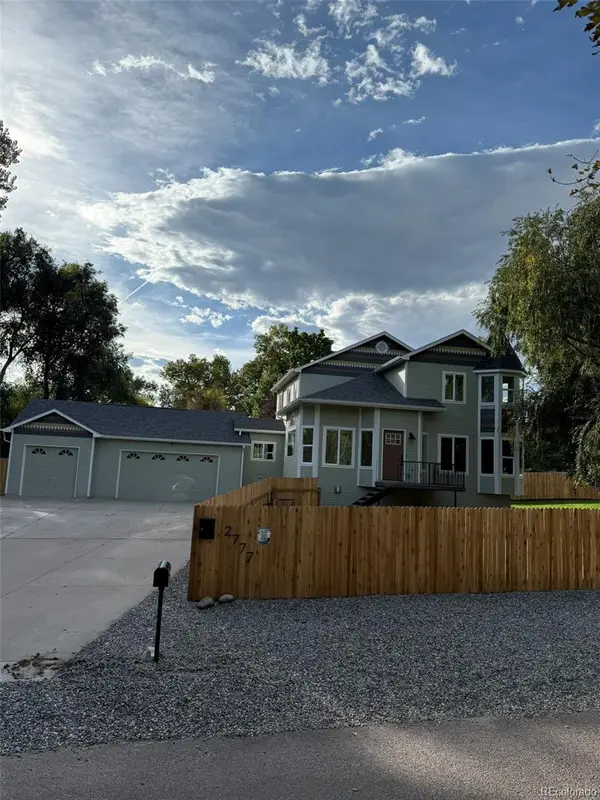3220 Estes Street, Wheat Ridge, CO 80033
Local realty services provided by:Better Homes and Gardens Real Estate Kenney & Company
3220 Estes Street,Wheat Ridge, CO 80033
$1,199,000
- 6 Beds
- 6 Baths
- 7,322 sq. ft.
- Multi-family
- Active
Listed by:sarah gallegosSarah@SarahGallegos.com,720-933-9331
Office:keller williams advantage realty llc.
MLS#:9682114
Source:ML
Price summary
- Price:$1,199,000
- Price per sq. ft.:$163.75
About this home
***Exceptional Duplex Opportunity Near Crown Hill Park – Over 7,000 Sq. Ft. on Nearly ½ Acre***Welcome to this RARE and expansive duplex offering unmatched versatility and potential. With over 7,000 total square feet, this property is a true gem for investors, multi-generational living, or owner-occupants seeking income-producing possibilities. Each side of the duplex features 3 spacious bedrooms, including a sought-after main floor primary suite, making it ideal for buyers who prefer single-level living. Below, the over 1,400 sq. ft. basement per side provides incredible opportunity—finish to add more bedrooms, a home office, gym, or additional living space to maximize value and functionality. Sitting proudly on nearly half an acre, the property offers privacy, outdoor enjoyment, and room to grow. The location is simply unbeatable—right next to Crown Hill Park, with its trails, open space, and natural beauty just steps from your door. Whether you’re an FHA or VA buyer searching for a unique home, an investor looking for strong rental potential, or a visionary ready to create a one-of-a-kind living arrangement, this duplex checks every box. Don’t miss out on this extraordinary property with endless possibilities in one of the area’s most desirable locations!
Contact an agent
Home facts
- Year built:1993
- Listing ID #:9682114
Rooms and interior
- Bedrooms:6
- Total bathrooms:6
- Living area:7,322 sq. ft.
Heating and cooling
- Heating:Baseboard, Hot Water
Structure and exterior
- Roof:Composition
- Year built:1993
- Building area:7,322 sq. ft.
- Lot area:0.46 Acres
Schools
- High school:Wheat Ridge
- Middle school:Everitt
- Elementary school:Stevens
Utilities
- Water:Public
- Sewer:Public Sewer
Finances and disclosures
- Price:$1,199,000
- Price per sq. ft.:$163.75
- Tax amount:$7,019 (2024)
New listings near 3220 Estes Street
- New
 $749,000Active4 beds 4 baths2,135 sq. ft.
$749,000Active4 beds 4 baths2,135 sq. ft.10163 W 38th Avenue, Wheat Ridge, CO 80033
MLS# 3315554Listed by: INVALESCO REAL ESTATE  $310,000Active2 beds 1 baths818 sq. ft.
$310,000Active2 beds 1 baths818 sq. ft.6005 W 39th Avenue #6005, Wheat Ridge, CO 80033
MLS# 5226729Listed by: ENGEL & VOLKERS DENVER $975,000Active5 beds 4 baths2,839 sq. ft.
$975,000Active5 beds 4 baths2,839 sq. ft.10320 W 35th Avenue, Wheat Ridge, CO 80033
MLS# 6708341Listed by: COMPASS - DENVER $290,000Active2 beds 2 baths791 sq. ft.
$290,000Active2 beds 2 baths791 sq. ft.8976 W 46th Place #8976, Wheat Ridge, CO 80033
MLS# 9914531Listed by: KELLER WILLIAMS ADVANTAGE REALTY LLC- New
 $875,000Active5 beds 3 baths2,485 sq. ft.
$875,000Active5 beds 3 baths2,485 sq. ft.3381-3391 Yarrow Street, Wheat Ridge, CO 80033
MLS# 5850808Listed by: YOUR CASTLE REAL ESTATE INC - New
 $749,000Active4 beds 2 baths2,136 sq. ft.
$749,000Active4 beds 2 baths2,136 sq. ft.3515 Gray Street, Wheat Ridge, CO 80212
MLS# 1778613Listed by: EPIQUE REALTY - Coming SoonOpen Fri, 4 to 6pm
 $1,250,000Coming Soon5 beds 4 baths
$1,250,000Coming Soon5 beds 4 baths2777 Kendall Street, Wheat Ridge, CO 80214
MLS# 4688941Listed by: EXP REALTY, LLC - New
 $219,900Active2 beds 2 baths787 sq. ft.
$219,900Active2 beds 2 baths787 sq. ft.9380 W 49th Avenue #101, Wheat Ridge, CO 80033
MLS# 1632244Listed by: 8Z REAL ESTATE - New
 $475,000Active2 beds 1 baths966 sq. ft.
$475,000Active2 beds 1 baths966 sq. ft.3420 Otis Street, Wheat Ridge, CO 80033
MLS# 7832625Listed by: COMPASS - DENVER
