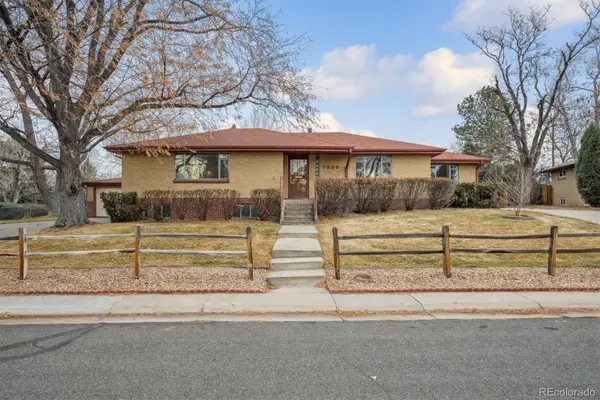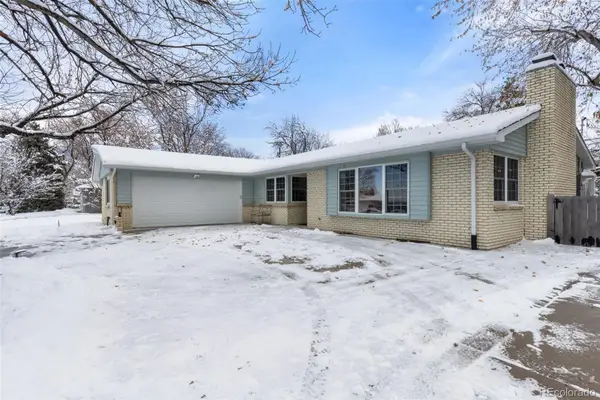3225 Yarrow Court, Wheat Ridge, CO 80033
Local realty services provided by:Better Homes and Gardens Real Estate Kenney & Company
3225 Yarrow Court,Wheat Ridge, CO 80033
$579,500
- 4 Beds
- 4 Baths
- - sq. ft.
- Single family
- Sold
Listed by: chase huddlestonchasehuddleston5280@gmail.com,303-585-0895
Office: coldwell banker global luxury denver
MLS#:3971495
Source:ML
Sorry, we are unable to map this address
Price summary
- Price:$579,500
- Monthly HOA dues:$475
About this home
Welcome to 3225 Yarrow Court, a beautifully maintained and light-filled townhome in the quiet and established Hacienda Loma Vista community of Wheat Ridge. With four true bedrooms, a walk-out basement, and a flexible layout across three levels, this home offers exceptional livability in a prime location near trails, parks, with easy commutes to downtown Denver, Olde Town Arvada, and Golden.
Step inside and you’ll immediately notice the abundance of natural light, enhanced by vaulted ceilings and skylights that create an airy, open feel throughout the main living areas. The kitchen features quartz countertops, generous cabinetry, and seamless flow into the dining area—perfect for everyday living and entertaining.
A standout feature of the main floor is the versatile front room with French doors. Currently used as a home office, it could easily serve as a den or main-level bedroom, offering valuable flexibility.
Upstairs, the large primary suite includes, a walk-in closet, and a private 5 piece bathroom. All bathrooms in the home have been tastefully refreshed with quartz countertops, new flooring, and fresh paint for a clean, modern finish. A second upstairs bedroom and full bath complete the upper level.
The finished walk-out basement provides even more living space, with a large bedroom, full bath, and a spacious family or flex room that opens directly to a private, courtyard-style patio—ideal for relaxing, entertaining, or creating a garden retreat.
Enjoy peaceful mornings and sunsets on the elevated back deck overlooking a beautifully maintained greenbelt and private park space—a true extension of your outdoor living area.
Additional features include:
Fresh interior paint throughout
Re-finished oak hardwood floors on the main level
Attached garage with interior access
Low-maintenance living with exterior care included
Access to nearby Crown Hill Park, trails, dining, and downtown.
Contact an agent
Home facts
- Year built:1985
- Listing ID #:3971495
Rooms and interior
- Bedrooms:4
- Total bathrooms:4
- Full bathrooms:2
- Half bathrooms:1
Heating and cooling
- Cooling:Central Air
- Heating:Forced Air, Natural Gas
Structure and exterior
- Roof:Spanish Tile
- Year built:1985
Schools
- High school:Wheat Ridge
- Middle school:Everitt
- Elementary school:Stevens
Utilities
- Water:Public
- Sewer:Public Sewer
Finances and disclosures
- Price:$579,500
- Tax amount:$2,791 (2024)
New listings near 3225 Yarrow Court
- New
 $465,000Active2 beds 1 baths960 sq. ft.
$465,000Active2 beds 1 baths960 sq. ft.4784 Swadley Street, Wheat Ridge, CO 80033
MLS# 4167492Listed by: COMPASS - DENVER - New
 $795,000Active4 beds 2 baths2,747 sq. ft.
$795,000Active4 beds 2 baths2,747 sq. ft.7505 W 47th Avenue, Wheat Ridge, CO 80033
MLS# 7582471Listed by: BERKSHIRE HATHAWAY HOME SERVICES, ROCKY MOUNTAIN REALTORS - New
 $270,000Active2 beds 1 baths728 sq. ft.
$270,000Active2 beds 1 baths728 sq. ft.5021 Garrison Street #103A, Wheat Ridge, CO 80033
MLS# 4105535Listed by: BERKSHIRE HATHAWAY HOMESERVICES COLORADO REAL ESTATE, LLC ERIE - New
 $675,000Active4 beds 2 baths2,536 sq. ft.
$675,000Active4 beds 2 baths2,536 sq. ft.4155 Ingalls Street, Wheat Ridge, CO 80033
MLS# 5434211Listed by: COMPASS - DENVER - New
 $1,020,000Active3 beds 4 baths2,261 sq. ft.
$1,020,000Active3 beds 4 baths2,261 sq. ft.3775 Garland Street, Wheat Ridge, CO 80033
MLS# 8928195Listed by: KELLER WILLIAMS REALTY DOWNTOWN LLC - Open Sun, 1 to 3pm
 $945,000Active4 beds 3 baths2,773 sq. ft.
$945,000Active4 beds 3 baths2,773 sq. ft.10290 W 34th Avenue, Wheat Ridge, CO 80033
MLS# 5019880Listed by: 8Z REAL ESTATE  $1,400,000Active5 beds 3 baths3,344 sq. ft.
$1,400,000Active5 beds 3 baths3,344 sq. ft.3815 Quail Court, Wheat Ridge, CO 80033
MLS# 7044715Listed by: STERLING REAL ESTATE GROUP INC $330,000Active2 beds 1 baths905 sq. ft.
$330,000Active2 beds 1 baths905 sq. ft.4643 Independence Street #9, Wheat Ridge, CO 80033
MLS# 2355500Listed by: WELCOME HOME REAL ESTATE LLC $325,000Active2 beds 2 baths1,188 sq. ft.
$325,000Active2 beds 2 baths1,188 sq. ft.3732 Miller Court, Wheat Ridge, CO 80033
MLS# 6583098Listed by: RE/MAX ALLIANCE - OLDE TOWN $315,000Active2 beds 2 baths974 sq. ft.
$315,000Active2 beds 2 baths974 sq. ft.5926 W 41st Avenue, Wheat Ridge, CO 80212
MLS# 3176523Listed by: HOMESMART
