3229 Swadley Street, Wheat Ridge, CO 80033
Local realty services provided by:Better Homes and Gardens Real Estate Kenney & Company
Listed by: wyeth jacksonwyethhomes@gmail.com
Office: re/max professionals
MLS#:7052033
Source:ML
Price summary
- Price:$1,150,000
- Price per sq. ft.:$306.18
About this home
Your next home could be this stunning Applewood remodel, masterfully reimagined with exceptional craftsmanship and Colorado style. Set on a corner lot in a well-established neighborhood, this remodeled raised ranch offers over 3,750 square feet of curated living space. The expansive 5-bedroom, 3-bathroom layout has been thoughtfully redesigned for today's homeowner. At the heart of the home lies a spectacular chef’s kitchen—an entertainer’s dream—featuring custom cabinetry, elegant quartz countertops, premium appliances, and brushed gold fixtures that add warmth and refinement. Three fully renovated bathrooms showcase designer tilework, custom cabinetry and quartz countertops, and frameless shower glass, including a luxe primary en suite. Every detail, from the hardwood doors to the hand-selected lighting and trim, speaks to quality and craftsmanship. The main level boasts new luxury vinyl plank flooring, while the expansive finished lower level—nearly 1,900 sq ft—features plush new carpeting and offers versatile living space; ideal for a media lounge, game room, home gym, and guest suite. The lower level includes a generous family room, two spacious non-conforming bedrooms, a stylishly renovated bath, and large bonus/storage room. This floorplan offers multi-generational or house hacking opportunities. Outside, mature trees and professional landscaping frame a private backyard oasis with rock retaining walls and a secluded patio—perfect for alfresco dining or quiet evenings under the stars. Additional highlights include a new furnace, newer water heater and AC, newer roof, newer double pane windows and recently installed fence for a private yard. Just steps from Lewis Meadows Park and walking trails, moments from new Lutheran Medical Center and incoming Clear Creek Crossing shopping, dining, and entertainment options. This is a rare opportunity to own a refined, turn-key home in Applewood. Call to schedule your showing!
Contact an agent
Home facts
- Year built:1972
- Listing ID #:7052033
Rooms and interior
- Bedrooms:5
- Total bathrooms:3
- Full bathrooms:1
- Living area:3,756 sq. ft.
Heating and cooling
- Cooling:Central Air
- Heating:Forced Air
Structure and exterior
- Roof:Composition
- Year built:1972
- Building area:3,756 sq. ft.
- Lot area:0.32 Acres
Schools
- High school:Wheat Ridge
- Middle school:Everitt
- Elementary school:Prospect Valley
Utilities
- Water:Public
- Sewer:Public Sewer
Finances and disclosures
- Price:$1,150,000
- Price per sq. ft.:$306.18
- Tax amount:$4,623 (2024)
New listings near 3229 Swadley Street
- New
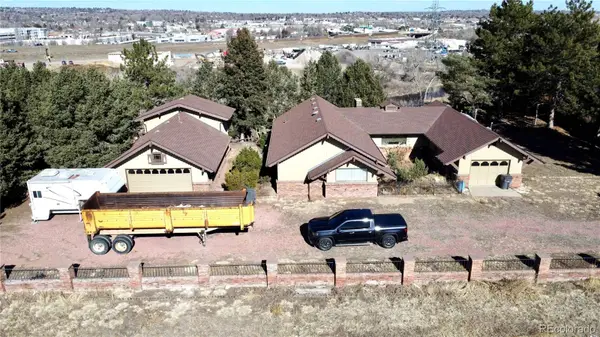 $985,000Active2 beds 3 baths2,302 sq. ft.
$985,000Active2 beds 3 baths2,302 sq. ft.6105 W 49th Place, Wheat Ridge, CO 80033
MLS# 8113857Listed by: DIGBY COMMERCIAL ADVISORS LLC - Coming Soon
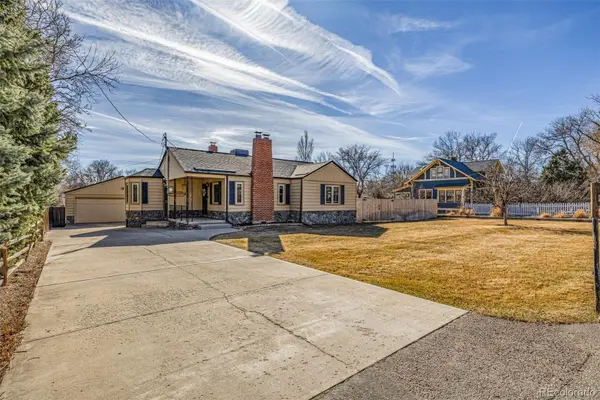 $715,000Coming Soon3 beds 2 baths
$715,000Coming Soon3 beds 2 baths7290 W 29th Avenue, Wheat Ridge, CO 80033
MLS# 7758281Listed by: REAL BROKER, LLC DBA REAL - Coming Soon
 $700,000Coming Soon5 beds 3 baths
$700,000Coming Soon5 beds 3 baths7005 W 44th Avenue, Wheat Ridge, CO 80033
MLS# 7268662Listed by: WEST AND MAIN HOMES INC - New
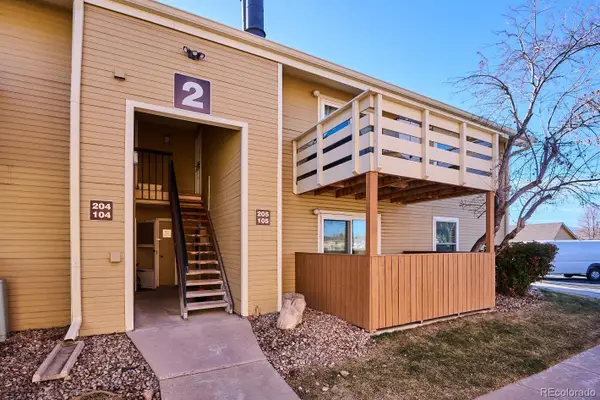 $325,000Active2 beds 1 baths954 sq. ft.
$325,000Active2 beds 1 baths954 sq. ft.10251 W 44th Avenue #2-105, Wheat Ridge, CO 80033
MLS# 8176869Listed by: WHITFIELD COMPANY - New
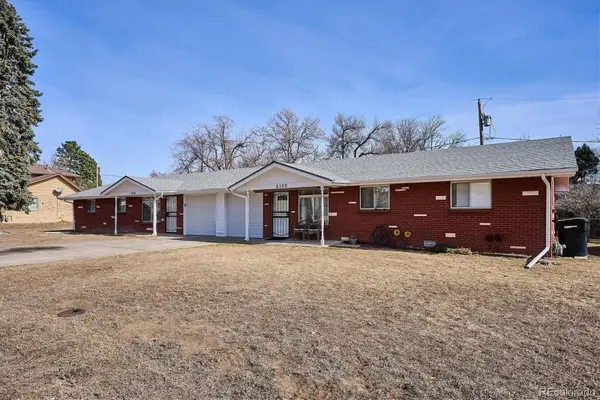 $670,000Active5 beds 4 baths2,016 sq. ft.
$670,000Active5 beds 4 baths2,016 sq. ft.5120-5130 Tabor Street, Wheat Ridge, CO 80033
MLS# 2058512Listed by: CAMBER REALTY, LTD  $799,000Pending5 beds 2 baths2,581 sq. ft.
$799,000Pending5 beds 2 baths2,581 sq. ft.4184 Everett Drive, Wheat Ridge, CO 80033
MLS# 2902641Listed by: BASHAM INVESTMENTS- New
 $485,000Active3 beds 2 baths2,008 sq. ft.
$485,000Active3 beds 2 baths2,008 sq. ft.2946 Fenton Street, Wheat Ridge, CO 80214
MLS# 2529092Listed by: BROKERS GUILD REAL ESTATE - New
 $799,900Active4 beds 4 baths2,544 sq. ft.
$799,900Active4 beds 4 baths2,544 sq. ft.4018 Upham Street, Wheat Ridge, CO 80033
MLS# 1684493Listed by: LIV SOTHEBY'S INTERNATIONAL REALTY - Open Sat, 10am to 2pmNew
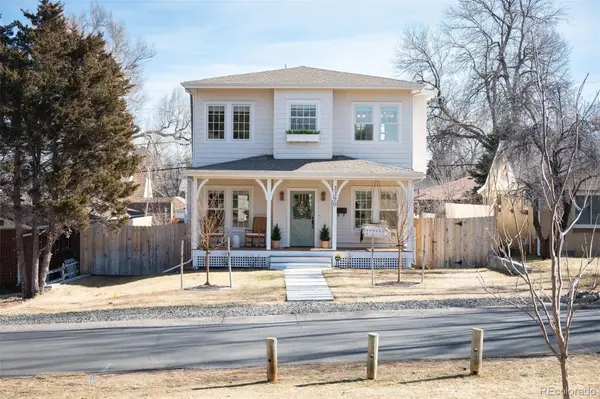 $1,575,000Active5 beds 4 baths3,016 sq. ft.
$1,575,000Active5 beds 4 baths3,016 sq. ft.3390 Depew Street, Wheat Ridge, CO 80212
MLS# 4129417Listed by: LIV SOTHEBY'S INTERNATIONAL REALTY - Open Sat, 11am to 1pmNew
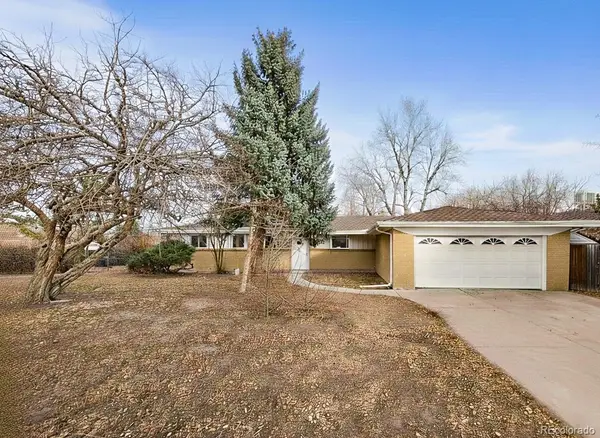 $529,000Active3 beds 2 baths1,516 sq. ft.
$529,000Active3 beds 2 baths1,516 sq. ft.3180 Wright Street, Wheat Ridge, CO 80215
MLS# 5648895Listed by: GREEN DOOR LIVING REAL ESTATE

