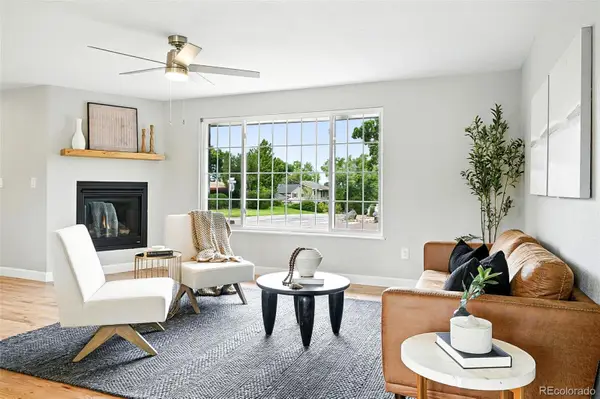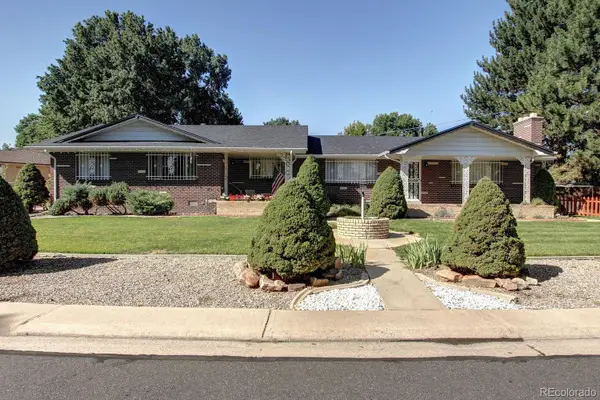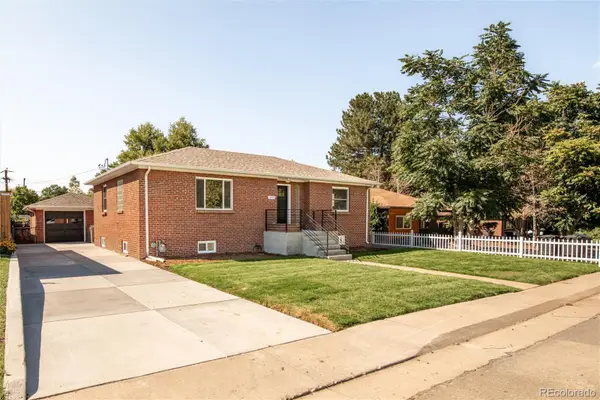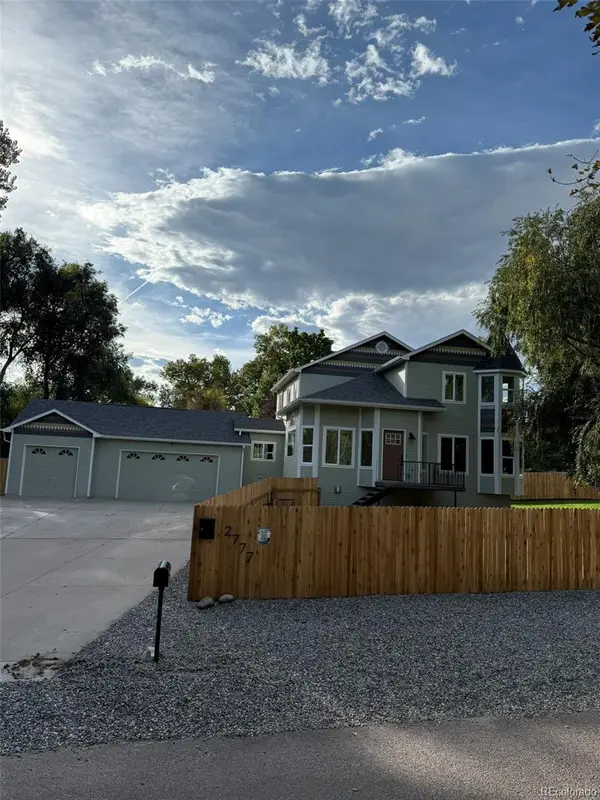3322 Simms Street, Wheat Ridge, CO 80033
Local realty services provided by:Better Homes and Gardens Real Estate Kenney & Company
3322 Simms Street,Wheat Ridge, CO 80033
$649,000
- 4 Beds
- 4 Baths
- 1,859 sq. ft.
- Single family
- Active
Listed by:brianna cosgriffbcosgriff@homeswithbrie.com,303-827-6361
Office:milehimodern
MLS#:2799926
Source:ML
Price summary
- Price:$649,000
- Price per sq. ft.:$349.11
About this home
Opportunity knocks in one of Applewood’s most sought-after neighborhoods! Tucked away on a quiet cul-de-sac in Applewood Villages, this spacious tri-level home is ready for your personal touch. Whether you're planning a full remodel or building your custom dream home (plans available), this property offers endless potential in an unbeatable location. Inside, the functional layout features a sunlit dining room, two cozy living areas—each with its own fireplace—and a bright eat-in kitchen with white cabinetry and stainless steel appliances. The upper level includes two bedrooms, including a generous primary with dual closets and hardwood floors beneath the carpet. Two more bedrooms and a second living space await on the garden level, providing room to grow or host guests. Step outside to a large, covered patio overlooking a fully fenced backyard with raised garden beds—just waiting to be transformed into your private oasis. Located just down the street from a trail to Lewis Meadows Park and within walking distance to Prospect Valley Elementary, the Applewood Knolls Swim and Tennis Club, and nearby shops, restaurants, and scenic trails—this is a rare chance to invest in location, lifestyle, and long-term value. Bring your vision and make it yours! Lender paid incentives up to $9,000 can be used towards interest rate buydowns or to cover closing costs and prepaids.
Contact an agent
Home facts
- Year built:1963
- Listing ID #:2799926
Rooms and interior
- Bedrooms:4
- Total bathrooms:4
- Full bathrooms:1
- Half bathrooms:2
- Living area:1,859 sq. ft.
Heating and cooling
- Cooling:Evaporative Cooling
- Heating:Forced Air
Structure and exterior
- Roof:Composition
- Year built:1963
- Building area:1,859 sq. ft.
- Lot area:0.23 Acres
Schools
- High school:Wheat Ridge
- Middle school:Everitt
- Elementary school:Prospect Valley
Utilities
- Water:Public
- Sewer:Public Sewer
Finances and disclosures
- Price:$649,000
- Price per sq. ft.:$349.11
- Tax amount:$4,191 (2024)
New listings near 3322 Simms Street
 $310,000Active2 beds 1 baths818 sq. ft.
$310,000Active2 beds 1 baths818 sq. ft.6005 W 39th Avenue #6005, Wheat Ridge, CO 80033
MLS# 5226729Listed by: ENGEL & VOLKERS DENVER $975,000Active5 beds 4 baths2,839 sq. ft.
$975,000Active5 beds 4 baths2,839 sq. ft.10320 W 35th Avenue, Wheat Ridge, CO 80033
MLS# 6708341Listed by: COMPASS - DENVER $290,000Active2 beds 2 baths791 sq. ft.
$290,000Active2 beds 2 baths791 sq. ft.8976 W 46th Place #8976, Wheat Ridge, CO 80033
MLS# 9914531Listed by: KELLER WILLIAMS ADVANTAGE REALTY LLC- New
 $875,000Active5 beds 3 baths2,485 sq. ft.
$875,000Active5 beds 3 baths2,485 sq. ft.3381-3391 Yarrow Street, Wheat Ridge, CO 80033
MLS# 5850808Listed by: YOUR CASTLE REAL ESTATE INC - New
 $749,000Active4 beds 2 baths2,136 sq. ft.
$749,000Active4 beds 2 baths2,136 sq. ft.3515 Gray Street, Wheat Ridge, CO 80212
MLS# 1778613Listed by: EPIQUE REALTY - Coming SoonOpen Sat, 2 to 4pm
 $1,250,000Coming Soon5 beds 4 baths
$1,250,000Coming Soon5 beds 4 baths2777 Kendall Street, Wheat Ridge, CO 80214
MLS# 4688941Listed by: EXP REALTY, LLC - New
 $219,900Active2 beds 2 baths787 sq. ft.
$219,900Active2 beds 2 baths787 sq. ft.9380 W 49th Avenue #101, Wheat Ridge, CO 80033
MLS# 1632244Listed by: 8Z REAL ESTATE - New
 $475,000Active2 beds 1 baths966 sq. ft.
$475,000Active2 beds 1 baths966 sq. ft.3420 Otis Street, Wheat Ridge, CO 80033
MLS# 7832625Listed by: COMPASS - DENVER - New
 $650,000Active3 beds 2 baths1,709 sq. ft.
$650,000Active3 beds 2 baths1,709 sq. ft.3801 Oak Street, Wheat Ridge, CO 80033
MLS# 1873113Listed by: REMAX INMOTION - New
 $750,000Active4 beds 3 baths2,728 sq. ft.
$750,000Active4 beds 3 baths2,728 sq. ft.3795 Dudley Street, Wheat Ridge, CO 80033
MLS# 8600451Listed by: WEST AND MAIN HOMES INC
