3510 Holland Street, Wheat Ridge, CO 80033
Local realty services provided by:Better Homes and Gardens Real Estate Kenney & Company
Listed by: vern harrisvern@grandavenueventures.com
Office: a better way realty
MLS#:9862368
Source:ML
Price summary
- Price:$1,400,000
- Price per sq. ft.:$170.38
About this home
Former assisted living residence with great potential for renovation or reuse. This property was purpose-designed for senior or group living and still features a functional layout ideal for those uses today. The floor plan offers ten bedrooms, multiple bathrooms, and spacious common areas including a living room, dining area, kitchen, and lower-level lounge.
The home is equipped with a full fire-sprinkler system, safety features, and accessibility elements uncommon in standard residences. With some updates and improvements, it could once again serve as an excellent assisted living, group home, or other congregate-care setting.
Zoned R-2, allowing group living and care uses (verify with the City of Wheat Ridge). The property sits on a well-proportioned lot with mature landscaping, off-street parking, and outdoor areas suitable for resident enjoyment or recreation.
Previously operated as a small private-pay assisted living community, the building is currently vacant and in need of renovation, offering a rare opportunity for investors, developers, or operators to reposition it for modern standards. Conveniently located near Lutheran Medical Center, major highways, shopping, and essential services. Bring your vision—this property offers strong bones, existing infrastructure, and zoning support for multiple residential care or group living possibilities.
Contact an agent
Home facts
- Year built:1960
- Listing ID #:9862368
Rooms and interior
- Bedrooms:10
- Total bathrooms:9
- Half bathrooms:2
- Living area:8,217 sq. ft.
Heating and cooling
- Cooling:Air Conditioning-Room
- Heating:Forced Air
Structure and exterior
- Roof:Composition
- Year built:1960
- Building area:8,217 sq. ft.
- Lot area:0.33 Acres
Schools
- High school:Wheat Ridge
- Middle school:Everitt
- Elementary school:Stevens
Utilities
- Water:Public
- Sewer:Public Sewer
Finances and disclosures
- Price:$1,400,000
- Price per sq. ft.:$170.38
- Tax amount:$5,588 (2024)
New listings near 3510 Holland Street
- New
 $485,000Active5 beds 3 baths2,592 sq. ft.
$485,000Active5 beds 3 baths2,592 sq. ft.3398 Wadsworth Boulevard, Wheat Ridge, CO 80033
MLS# 9383883Listed by: EXP REALTY, LLC - Coming Soon
 $799,990Coming Soon3 beds 3 baths
$799,990Coming Soon3 beds 3 baths2921 Sheridan Boulevard, Wheat Ridge, CO 80214
MLS# 2227582Listed by: REAL BROKER, LLC DBA REAL - New
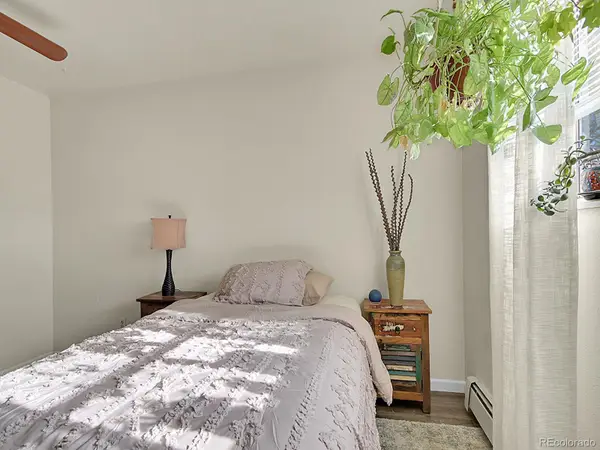 $215,000Active1 beds 1 baths545 sq. ft.
$215,000Active1 beds 1 baths545 sq. ft.9340 W 49th Avenue #218, Wheat Ridge, CO 80033
MLS# 9922884Listed by: KELLER WILLIAMS ADVANTAGE REALTY LLC - New
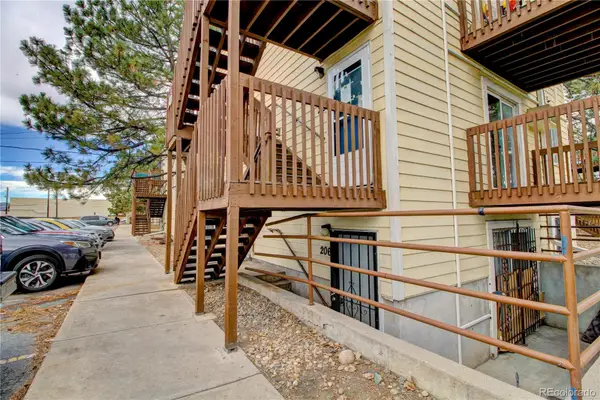 $149,950Active-- beds -- baths787 sq. ft.
$149,950Active-- beds -- baths787 sq. ft.9340 W 49th Avenue #213, Wheat Ridge, CO 80033
MLS# 6817257Listed by: THE SHOP REAL ESTATE CO. - New
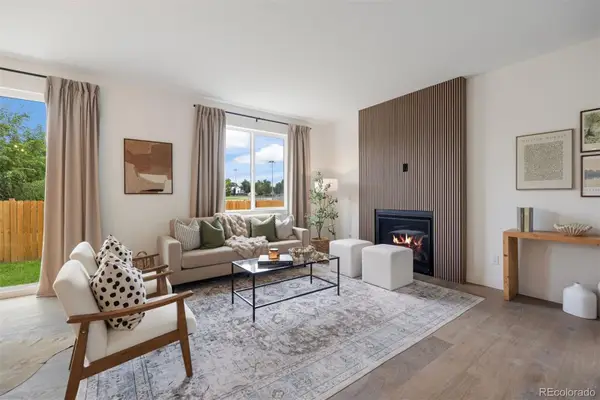 $825,000Active4 beds 4 baths2,516 sq. ft.
$825,000Active4 beds 4 baths2,516 sq. ft.4000 Upham Street, Wheat Ridge, CO 80033
MLS# 4780014Listed by: LIV SOTHEBY'S INTERNATIONAL REALTY - New
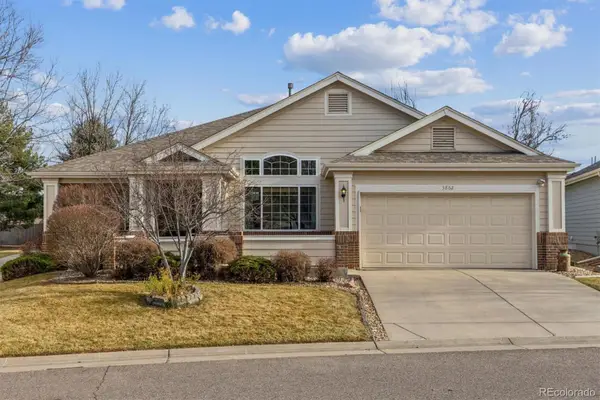 $799,900Active4 beds 4 baths3,384 sq. ft.
$799,900Active4 beds 4 baths3,384 sq. ft.3862 Lee Circle, Wheat Ridge, CO 80033
MLS# 6149130Listed by: RE/MAX ALLIANCE - Open Sat, 12 to 2pmNew
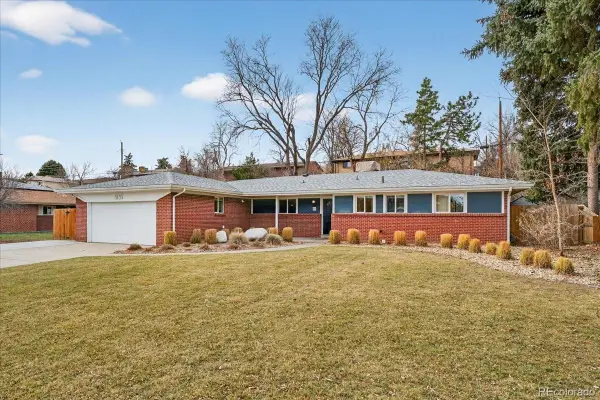 $875,000Active4 beds 3 baths3,002 sq. ft.
$875,000Active4 beds 3 baths3,002 sq. ft.3135 Wright Court, Wheat Ridge, CO 80215
MLS# 7228683Listed by: YOUR CASTLE REAL ESTATE INC  $695,000Pending7 beds 3 baths2,062 sq. ft.
$695,000Pending7 beds 3 baths2,062 sq. ft.4040 Reed Street #A and B, Wheat Ridge, CO 80033
MLS# 7838418Listed by: MONTEREY REAL ESTATE $335,000Active2 beds 2 baths1,182 sq. ft.
$335,000Active2 beds 2 baths1,182 sq. ft.3746 Miller Court, Wheat Ridge, CO 80033
MLS# 7384722Listed by: RE/MAX ALLIANCE - OLDE TOWN $340,000Active2 beds 2 baths1,178 sq. ft.
$340,000Active2 beds 2 baths1,178 sq. ft.10251 W 44th Avenue #6-106, Wheat Ridge, CO 80033
MLS# 9846964Listed by: Z PROPERTY
