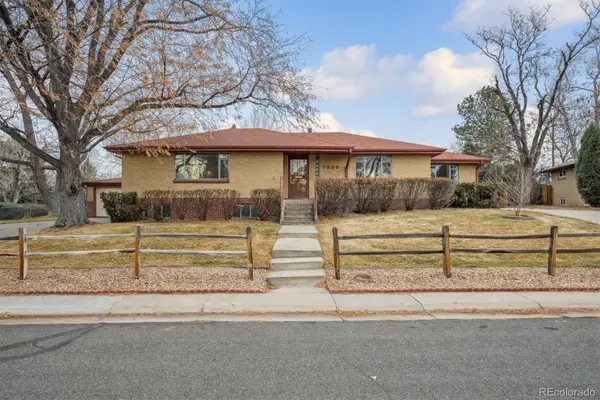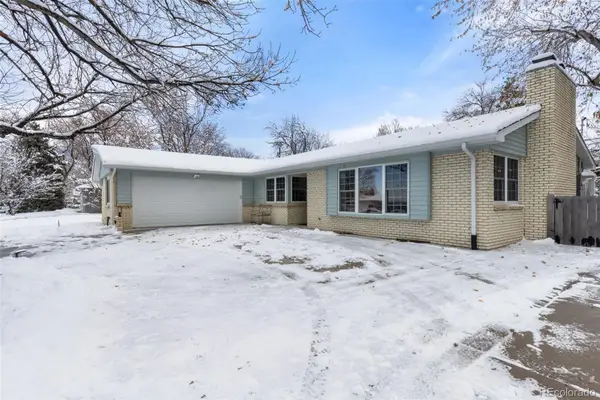3530 Fenton Street, Wheat Ridge, CO 80212
Local realty services provided by:Better Homes and Gardens Real Estate Kenney & Company
3530 Fenton Street,Wheat Ridge, CO 80212
$1,895,000
- 5 Beds
- 5 Baths
- 4,433 sq. ft.
- Single family
- Active
Listed by: tyler divinetrdivine@gmail.com,720-299-1246
Office: modus real estate
MLS#:5600457
Source:ML
Price summary
- Price:$1,895,000
- Price per sq. ft.:$427.48
About this home
Experience elevated living in this stunning ~4,400 sq. ft. modern single-family home adjacent to Panorama Park. Designed for comfort and style, this 5-bedroom + office, 5-bath residence blends open-concept luxury with thoughtful details throughout.
Step into a grand living area featuring 20-foot vaulted ceilings, a central fireplace, and expansive windows that fill the home with natural light. The chef’s eat-in kitchen is an entertainer’s dream, boasting professional-grade appliances, a 48" range with double ovens, a built-in 48" refrigerator, and a custom walk-in pantry.
Upstairs, the XL primary suite offers a serene retreat with dual showers in the master bath, a freestanding soaking tub, two vanities, and a large walk-in closet with custom built-ins. Vaulted ceilings continue into the secondary bedrooms, adding to the home’s airy feel.
The finished basement is perfect for recreation and entertaining, featuring a spacious rec room and a built-in wet bar. Dual furnaces and AC systems ensure year-round comfort with zoned temperature control.
Located just minutes from Downtown Denver, this home combines modern luxury, functional design, and unbeatable convenience—right next to a beautiful park.
Contact an agent
Home facts
- Year built:2025
- Listing ID #:5600457
Rooms and interior
- Bedrooms:5
- Total bathrooms:5
- Full bathrooms:4
- Half bathrooms:1
- Living area:4,433 sq. ft.
Heating and cooling
- Cooling:Central Air
- Heating:Forced Air
Structure and exterior
- Roof:Membrane, Rolled/Hot Mop, Shingle
- Year built:2025
- Building area:4,433 sq. ft.
- Lot area:0.14 Acres
Schools
- High school:Wheat Ridge
- Middle school:Everitt
- Elementary school:Stevens
Utilities
- Water:Public
- Sewer:Public Sewer
Finances and disclosures
- Price:$1,895,000
- Price per sq. ft.:$427.48
- Tax amount:$6,923 (2023)
New listings near 3530 Fenton Street
- New
 $335,000Active2 beds 2 baths1,182 sq. ft.
$335,000Active2 beds 2 baths1,182 sq. ft.3746 Miller Court, Wheat Ridge, CO 80033
MLS# 7384722Listed by: RE/MAX ALLIANCE - OLDE TOWN - New
 $340,000Active2 beds 2 baths1,178 sq. ft.
$340,000Active2 beds 2 baths1,178 sq. ft.10251 W 44th Avenue #6-106, Wheat Ridge, CO 80033
MLS# 9846964Listed by: Z PROPERTY  $550,000Pending4 beds 2 baths2,237 sq. ft.
$550,000Pending4 beds 2 baths2,237 sq. ft.4675 Balsam Street, Wheat Ridge, CO 80033
MLS# 2869645Listed by: RE/MAX SYNERGY- New
 $465,000Active2 beds 1 baths960 sq. ft.
$465,000Active2 beds 1 baths960 sq. ft.4784 Swadley Street, Wheat Ridge, CO 80033
MLS# 4167492Listed by: COMPASS - DENVER - New
 $795,000Active4 beds 2 baths2,747 sq. ft.
$795,000Active4 beds 2 baths2,747 sq. ft.7505 W 47th Avenue, Wheat Ridge, CO 80033
MLS# 7582471Listed by: BERKSHIRE HATHAWAY HOME SERVICES, ROCKY MOUNTAIN REALTORS - New
 $270,000Active2 beds 1 baths728 sq. ft.
$270,000Active2 beds 1 baths728 sq. ft.5021 Garrison Street #103A, Wheat Ridge, CO 80033
MLS# 4105535Listed by: BERKSHIRE HATHAWAY HOMESERVICES COLORADO REAL ESTATE, LLC ERIE - New
 $675,000Active4 beds 2 baths2,536 sq. ft.
$675,000Active4 beds 2 baths2,536 sq. ft.4155 Ingalls Street, Wheat Ridge, CO 80033
MLS# 5434211Listed by: COMPASS - DENVER - Open Fri, 3 to 5pmNew
 $1,020,000Active3 beds 4 baths2,261 sq. ft.
$1,020,000Active3 beds 4 baths2,261 sq. ft.3775 Garland Street, Wheat Ridge, CO 80033
MLS# 8928195Listed by: KELLER WILLIAMS REALTY DOWNTOWN LLC - Open Sat, 10am to 1pm
 $945,000Active4 beds 3 baths2,773 sq. ft.
$945,000Active4 beds 3 baths2,773 sq. ft.10290 W 34th Avenue, Wheat Ridge, CO 80033
MLS# 5019880Listed by: 8Z REAL ESTATE  $1,400,000Active5 beds 3 baths3,344 sq. ft.
$1,400,000Active5 beds 3 baths3,344 sq. ft.3815 Quail Court, Wheat Ridge, CO 80033
MLS# 7044715Listed by: STERLING REAL ESTATE GROUP INC
