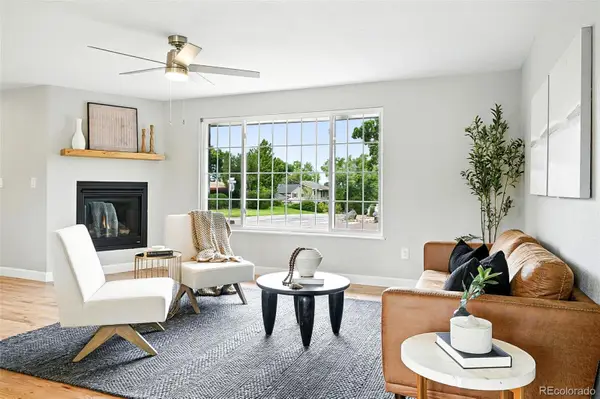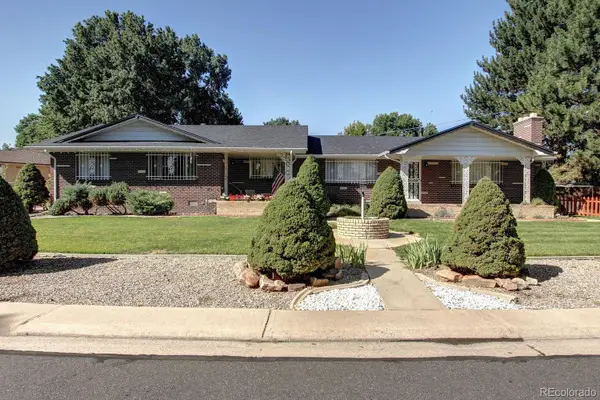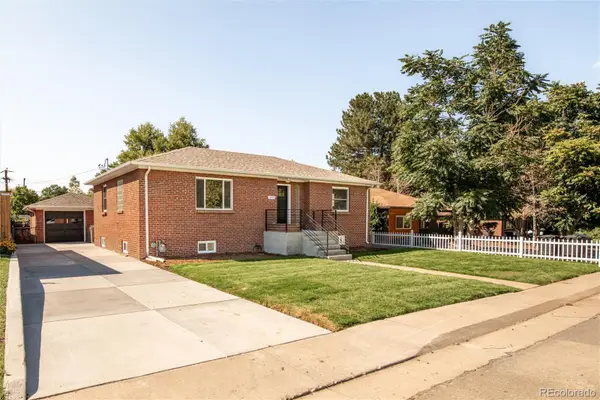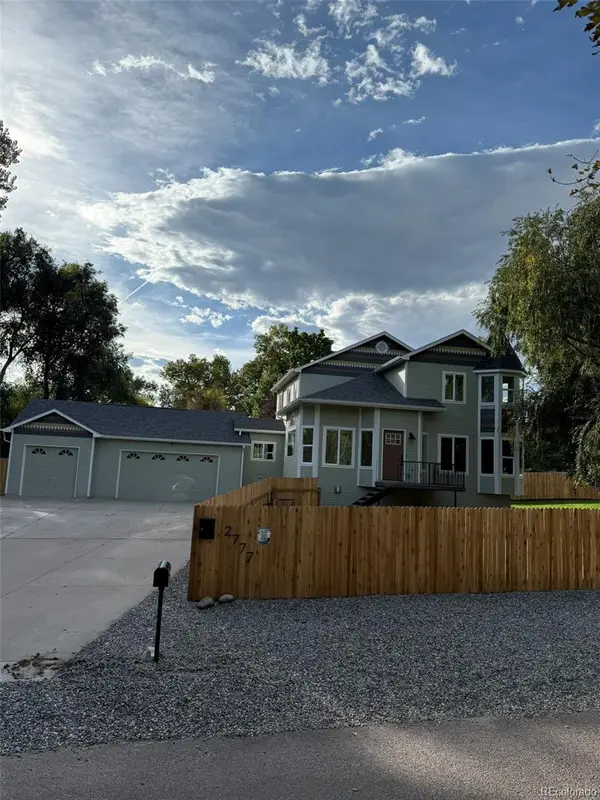3540 Everett Street, Wheat Ridge, CO 80033
Local realty services provided by:Better Homes and Gardens Real Estate Kenney & Company
3540 Everett Street,Wheat Ridge, CO 80033
$1,249,000
- 5 Beds
- 4 Baths
- 2,955 sq. ft.
- Single family
- Active
Listed by:luke corbittLuke@sliferfrontrange.com,303-949-8104
Office:slifer smith and frampton real estate
MLS#:5408188
Source:ML
Price summary
- Price:$1,249,000
- Price per sq. ft.:$422.67
About this home
This unique property offers possibilities not readily, nor easily, found in the Denver Metro. The main home is a shining example of meticulous renovation paired with high-caliber craftsmanship. Completely remodeled in 2024, imagine coming home to a perfect blend of modern finishes and original charm, such as the cove ceilings in the front living room. Skylights for added natural light, plantation shutters, a stunning kitchen, and two fireplaces are just a glimpse at the amenities afforded by this home to offer peace, tranquility and comfort. And although the main house is incredible in and of itself, the ADU in the backyard, built in 2017, is truly the difference maker. Have you been seeking the idyllic multi-generational living space, providing autonomy to all parties, yet only steps apart...look no further. Or, are you wishing to live in this spectacular part of town, enjoying quiet country roads, yet having easy access to I-70 and the mountains, but are worried about the mortgage...again, look no further...the ADU is perfect for a long term tenant or short term rental. ADUs have become a special commodity in the Denver Metro, but the truth is, they take more time and money than most consumers presume...so take advantage of this opportunity to find not only a home with a functional ADU, but an immaculate main home and similarly appointed ADU. Not to mention, garage space for both units, mountain views, and so much more, including a private well for exterior use/irrigation to reduce water bills in the summer and keep the grass lush and stunning!
Contact an agent
Home facts
- Year built:1953
- Listing ID #:5408188
Rooms and interior
- Bedrooms:5
- Total bathrooms:4
- Full bathrooms:1
- Half bathrooms:1
- Living area:2,955 sq. ft.
Heating and cooling
- Cooling:Central Air
- Heating:Forced Air
Structure and exterior
- Roof:Shingle
- Year built:1953
- Building area:2,955 sq. ft.
- Lot area:0.26 Acres
Schools
- High school:Wheat Ridge
- Middle school:Everitt
- Elementary school:Stevens
Utilities
- Water:Public, Well
- Sewer:Public Sewer
Finances and disclosures
- Price:$1,249,000
- Price per sq. ft.:$422.67
- Tax amount:$3,917 (2024)
New listings near 3540 Everett Street
 $310,000Active2 beds 1 baths818 sq. ft.
$310,000Active2 beds 1 baths818 sq. ft.6005 W 39th Avenue #6005, Wheat Ridge, CO 80033
MLS# 5226729Listed by: ENGEL & VOLKERS DENVER $975,000Active5 beds 4 baths2,839 sq. ft.
$975,000Active5 beds 4 baths2,839 sq. ft.10320 W 35th Avenue, Wheat Ridge, CO 80033
MLS# 6708341Listed by: COMPASS - DENVER $290,000Active2 beds 2 baths791 sq. ft.
$290,000Active2 beds 2 baths791 sq. ft.8976 W 46th Place #8976, Wheat Ridge, CO 80033
MLS# 9914531Listed by: KELLER WILLIAMS ADVANTAGE REALTY LLC- New
 $875,000Active5 beds 3 baths2,485 sq. ft.
$875,000Active5 beds 3 baths2,485 sq. ft.3381-3391 Yarrow Street, Wheat Ridge, CO 80033
MLS# 5850808Listed by: YOUR CASTLE REAL ESTATE INC - New
 $749,000Active4 beds 2 baths2,136 sq. ft.
$749,000Active4 beds 2 baths2,136 sq. ft.3515 Gray Street, Wheat Ridge, CO 80212
MLS# 1778613Listed by: EPIQUE REALTY - Coming SoonOpen Sat, 2 to 4pm
 $1,250,000Coming Soon5 beds 4 baths
$1,250,000Coming Soon5 beds 4 baths2777 Kendall Street, Wheat Ridge, CO 80214
MLS# 4688941Listed by: EXP REALTY, LLC - New
 $219,900Active2 beds 2 baths787 sq. ft.
$219,900Active2 beds 2 baths787 sq. ft.9380 W 49th Avenue #101, Wheat Ridge, CO 80033
MLS# 1632244Listed by: 8Z REAL ESTATE - New
 $475,000Active2 beds 1 baths966 sq. ft.
$475,000Active2 beds 1 baths966 sq. ft.3420 Otis Street, Wheat Ridge, CO 80033
MLS# 7832625Listed by: COMPASS - DENVER - New
 $650,000Active3 beds 2 baths1,709 sq. ft.
$650,000Active3 beds 2 baths1,709 sq. ft.3801 Oak Street, Wheat Ridge, CO 80033
MLS# 1873113Listed by: REMAX INMOTION - New
 $750,000Active4 beds 3 baths2,728 sq. ft.
$750,000Active4 beds 3 baths2,728 sq. ft.3795 Dudley Street, Wheat Ridge, CO 80033
MLS# 8600451Listed by: WEST AND MAIN HOMES INC
