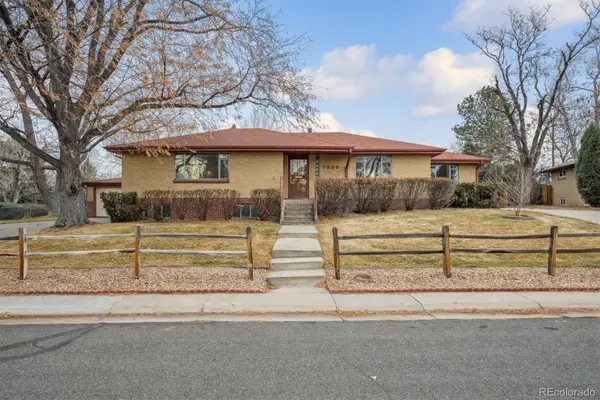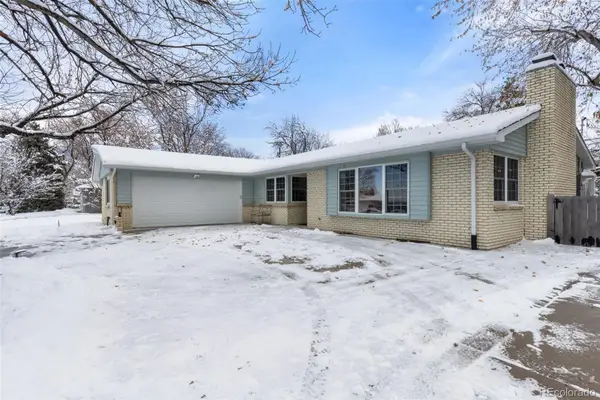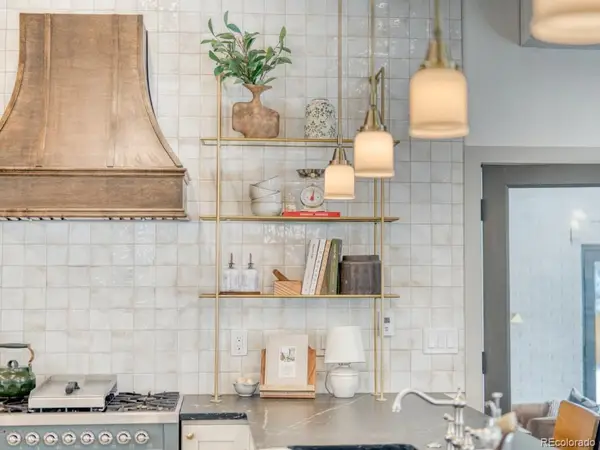3730 Miller Court, Wheat Ridge, CO 80033
Local realty services provided by:Better Homes and Gardens Real Estate Kenney & Company
3730 Miller Court,Wheat Ridge, CO 80033
$329,900
- 2 Beds
- 2 Baths
- 1,185 sq. ft.
- Condominium
- Active
Listed by: nicki thompson, phil shellDenverAgent@gmail.com,303-725-1874
Office: re/max alliance - olde town
MLS#:2096204
Source:ML
Price summary
- Price:$329,900
- Price per sq. ft.:$278.4
- Monthly HOA dues:$392
About this home
Modern Living Meets Ideal Location Along Babbling Creek. Discover a serene yet connected lifestyle in this fully renovated townhome community, nestled in a peaceful cul-de-sac with the soothing sounds of a small creek right outside your window. These townhomes feature private entrances, fenced backyards, 2 reserved parking spaces, and stylish updates, including durable vinyl flooring, fresh paint, white cabinetry, stainless steel appliances, quartz countertops, and custom backsplashes. The upper level offers a spacious primary bedroom with dual closets, a guest bedroom, and a modern bath, while the fully finished basement adds versatility as a home office, rec room, or nonconforming bedroom, complete with a powder bath, stackable laundry, and storage. Ideally located near Applewood, with easy access to major highways, downtown Denver, and weekend mountain getaways, this community also offers walking distance to Starbucks, restaurants, grocery stores, and plenty of options for an active lifestyle. Modern convenience, natural beauty, and a prime location—your dream home awaits! HOA includes heat!
Contact an agent
Home facts
- Year built:1960
- Listing ID #:2096204
Rooms and interior
- Bedrooms:2
- Total bathrooms:2
- Full bathrooms:1
- Half bathrooms:1
- Living area:1,185 sq. ft.
Heating and cooling
- Cooling:Air Conditioning-Room
- Heating:Baseboard
Structure and exterior
- Roof:Composition
- Year built:1960
- Building area:1,185 sq. ft.
Schools
- High school:Wheat Ridge
- Middle school:Everitt
- Elementary school:Prospect Valley
Utilities
- Water:Public
- Sewer:Public Sewer
Finances and disclosures
- Price:$329,900
- Price per sq. ft.:$278.4
- Tax amount:$2,600 (2023)
New listings near 3730 Miller Court
- New
 $335,000Active2 beds 2 baths1,182 sq. ft.
$335,000Active2 beds 2 baths1,182 sq. ft.3746 Miller Court, Wheat Ridge, CO 80033
MLS# 7384722Listed by: RE/MAX ALLIANCE - OLDE TOWN - New
 $340,000Active2 beds 2 baths1,178 sq. ft.
$340,000Active2 beds 2 baths1,178 sq. ft.10251 W 44th Avenue #6-106, Wheat Ridge, CO 80033
MLS# 9846964Listed by: Z PROPERTY  $550,000Pending4 beds 2 baths2,237 sq. ft.
$550,000Pending4 beds 2 baths2,237 sq. ft.4675 Balsam Street, Wheat Ridge, CO 80033
MLS# 2869645Listed by: RE/MAX SYNERGY- New
 $465,000Active2 beds 1 baths960 sq. ft.
$465,000Active2 beds 1 baths960 sq. ft.4784 Swadley Street, Wheat Ridge, CO 80033
MLS# 4167492Listed by: COMPASS - DENVER - New
 $795,000Active4 beds 2 baths2,747 sq. ft.
$795,000Active4 beds 2 baths2,747 sq. ft.7505 W 47th Avenue, Wheat Ridge, CO 80033
MLS# 7582471Listed by: BERKSHIRE HATHAWAY HOME SERVICES, ROCKY MOUNTAIN REALTORS - New
 $270,000Active2 beds 1 baths728 sq. ft.
$270,000Active2 beds 1 baths728 sq. ft.5021 Garrison Street #103A, Wheat Ridge, CO 80033
MLS# 4105535Listed by: BERKSHIRE HATHAWAY HOMESERVICES COLORADO REAL ESTATE, LLC ERIE - New
 $675,000Active4 beds 2 baths2,536 sq. ft.
$675,000Active4 beds 2 baths2,536 sq. ft.4155 Ingalls Street, Wheat Ridge, CO 80033
MLS# 5434211Listed by: COMPASS - DENVER - Open Fri, 3 to 5pmNew
 $1,020,000Active3 beds 4 baths2,261 sq. ft.
$1,020,000Active3 beds 4 baths2,261 sq. ft.3775 Garland Street, Wheat Ridge, CO 80033
MLS# 8928195Listed by: KELLER WILLIAMS REALTY DOWNTOWN LLC - Open Sat, 10am to 1pm
 $945,000Active4 beds 3 baths2,773 sq. ft.
$945,000Active4 beds 3 baths2,773 sq. ft.10290 W 34th Avenue, Wheat Ridge, CO 80033
MLS# 5019880Listed by: 8Z REAL ESTATE  $1,400,000Active5 beds 3 baths3,344 sq. ft.
$1,400,000Active5 beds 3 baths3,344 sq. ft.3815 Quail Court, Wheat Ridge, CO 80033
MLS# 7044715Listed by: STERLING REAL ESTATE GROUP INC
