4125 Pierce Street, Wheat Ridge, CO 80033
Local realty services provided by:Better Homes and Gardens Real Estate Kenney & Company
Listed by: steve kinney3039854555
Office: re/max professionals-union blv
MLS#:IR1048935
Source:ML
Price summary
- Price:$625,000
- Price per sq. ft.:$283.96
About this home
Travel just 1.0 miles west of Berkeley to find a wonderful home on a spacious lot about double the size of typical NW Denver; garages (attached 1-car & oversized detached 2-car) that are double the size of NW Denver; and, a price that's 30%-ish less than what's typical in Highlands/Berkeley. AND you're still walking/rolling distance to Tennyson.The Berkeley and Highlands side of Wheat Ridge is getting to be super-cool. Within five blocks of this home, you'll find Get Rights (incredible sandwiches & baked deliciousness), Mestizo Brew Cantina (great beer & pupusas), Stylus & Crate (drinks), Bardo's Coffee House, Colorado Plus Brew Pub & Taphouse, Twisted Smoothie, Clancy's Irish Pub, Wheat Ridge Cyclery & many more. The just-opened Green at 38th is nearby and is great for toddlers, picnickers, history buffs and those who like community gathering spaces. This mid-century neighborhood is well-built, has nice architecture & good soil. This area is quiet & easily to commutable via bus or by car. Its walkability is wonderful. You're less than a mile away from the Clear Creek Bike Trail with connections to hundreds of miles of trails. With a new kitchen, updated main floor bathroom, beautiful just-refinished hardwood floors, fresh paint inside & out, this seems like it's a dream at $625,000. If you have a home business or want a stellar home gym, this floorpan is fantastic, with access into an inspired space on the back of the home with access without people coming into your living spaces.
Contact an agent
Home facts
- Year built:1950
- Listing ID #:IR1048935
Rooms and interior
- Bedrooms:3
- Total bathrooms:2
- Full bathrooms:1
- Living area:2,201 sq. ft.
Heating and cooling
- Cooling:Evaporative Cooling
- Heating:Forced Air
Structure and exterior
- Roof:Composition
- Year built:1950
- Building area:2,201 sq. ft.
- Lot area:0.25 Acres
Schools
- High school:Wheat Ridge
- Middle school:Everitt
- Elementary school:Stevens
Utilities
- Water:Public
Finances and disclosures
- Price:$625,000
- Price per sq. ft.:$283.96
- Tax amount:$2,926 (2024)
New listings near 4125 Pierce Street
- New
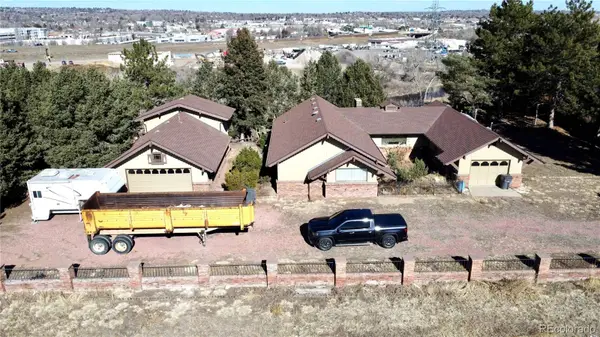 $985,000Active2 beds 3 baths2,302 sq. ft.
$985,000Active2 beds 3 baths2,302 sq. ft.6105 W 49th Place, Wheat Ridge, CO 80033
MLS# 8113857Listed by: DIGBY COMMERCIAL ADVISORS LLC - Coming Soon
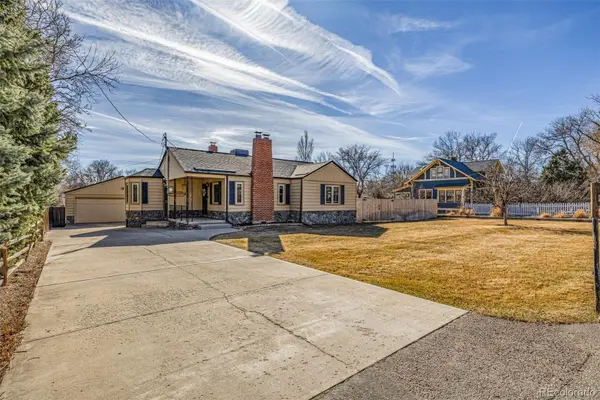 $715,000Coming Soon3 beds 2 baths
$715,000Coming Soon3 beds 2 baths7290 W 29th Avenue, Wheat Ridge, CO 80033
MLS# 7758281Listed by: REAL BROKER, LLC DBA REAL - Coming Soon
 $700,000Coming Soon5 beds 3 baths
$700,000Coming Soon5 beds 3 baths7005 W 44th Avenue, Wheat Ridge, CO 80033
MLS# 7268662Listed by: WEST AND MAIN HOMES INC - New
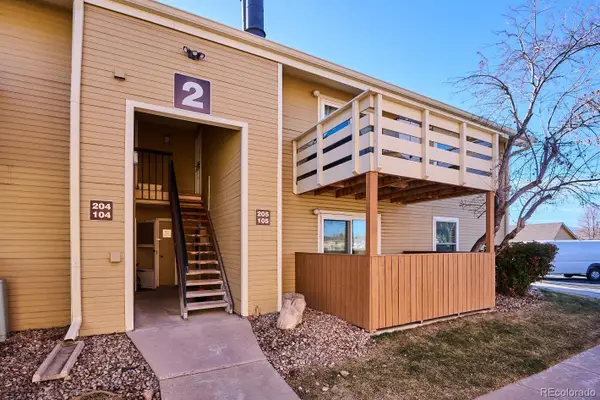 $325,000Active2 beds 1 baths954 sq. ft.
$325,000Active2 beds 1 baths954 sq. ft.10251 W 44th Avenue #2-105, Wheat Ridge, CO 80033
MLS# 8176869Listed by: WHITFIELD COMPANY - New
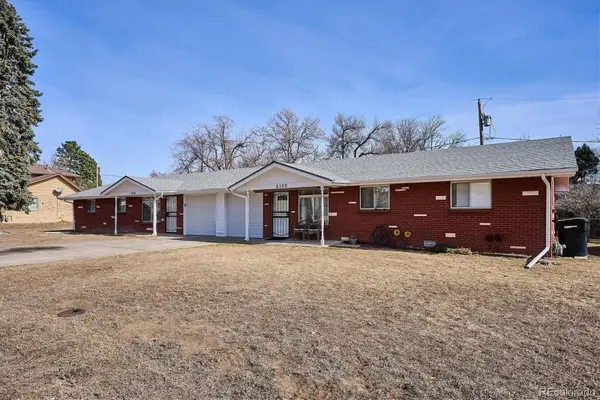 $670,000Active5 beds 4 baths2,016 sq. ft.
$670,000Active5 beds 4 baths2,016 sq. ft.5120-5130 Tabor Street, Wheat Ridge, CO 80033
MLS# 2058512Listed by: CAMBER REALTY, LTD  $799,000Pending5 beds 2 baths2,581 sq. ft.
$799,000Pending5 beds 2 baths2,581 sq. ft.4184 Everett Drive, Wheat Ridge, CO 80033
MLS# 2902641Listed by: BASHAM INVESTMENTS- New
 $485,000Active3 beds 2 baths2,008 sq. ft.
$485,000Active3 beds 2 baths2,008 sq. ft.2946 Fenton Street, Wheat Ridge, CO 80214
MLS# 2529092Listed by: BROKERS GUILD REAL ESTATE - New
 $799,900Active4 beds 4 baths2,544 sq. ft.
$799,900Active4 beds 4 baths2,544 sq. ft.4018 Upham Street, Wheat Ridge, CO 80033
MLS# 1684493Listed by: LIV SOTHEBY'S INTERNATIONAL REALTY - Open Sat, 10am to 2pmNew
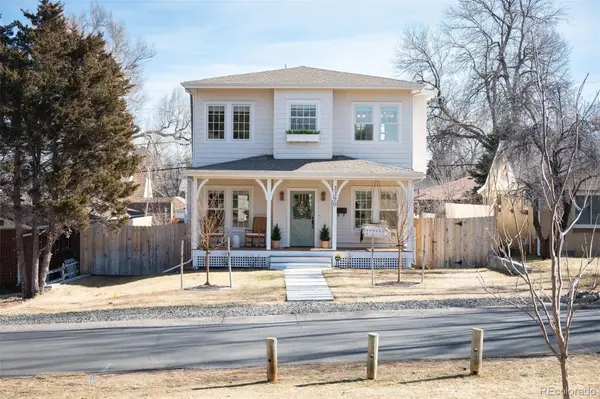 $1,575,000Active5 beds 4 baths3,016 sq. ft.
$1,575,000Active5 beds 4 baths3,016 sq. ft.3390 Depew Street, Wheat Ridge, CO 80212
MLS# 4129417Listed by: LIV SOTHEBY'S INTERNATIONAL REALTY - Open Sat, 11am to 1pmNew
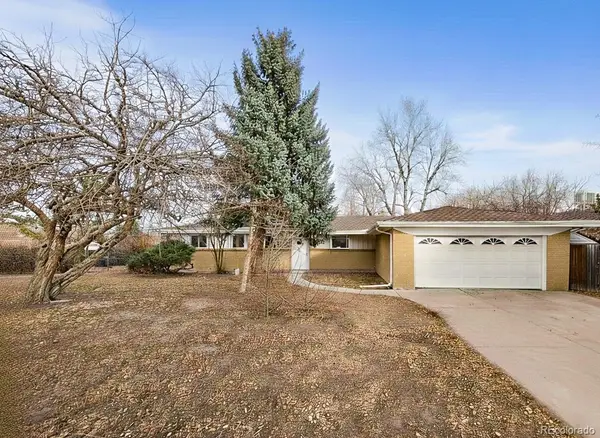 $529,000Active3 beds 2 baths1,516 sq. ft.
$529,000Active3 beds 2 baths1,516 sq. ft.3180 Wright Street, Wheat Ridge, CO 80215
MLS# 5648895Listed by: GREEN DOOR LIVING REAL ESTATE

