4215 Teller Street, Wheat Ridge, CO 80033
Local realty services provided by:Better Homes and Gardens Real Estate Kenney & Company
4215 Teller Street,Wheat Ridge, CO 80033
$563,900
- 4 Beds
- 2 Baths
- 2,101 sq. ft.
- Single family
- Active
Listed by:terilyn asberyteri@greatwaycolorado.com,720-335-8856
Office:great way real estate properties llc.
MLS#:4356417
Source:ML
Price summary
- Price:$563,900
- Price per sq. ft.:$268.4
About this home
Don't miss your chance to see this cherished Wheat Ridge ranch style home full of character and possibilities. Such a great house with great bones, offering an opportunity to bring your own style with fresh paint, and carpet. The price is lower than updated homes in the area to allow for personal updates and changes by its next owner! Unique & original built-ins in almost every room add charm and character throughout the living spaces adding amazing amounts of storage. The lower level opens up exciting opportunities, with a living area, two bedrooms, a full bath, and a bonus space with counters, cupboards and a sink along one wall. Visualize how a couple of appliances could make this area a full kitchen—ideal for rental income, a guest suite, or multigenerational living.
Set on almost a quarter-acre of land, the yard offers plenty of space for gardens, gatherings, or simply enjoying Colorado’s sunshine. Tucked away on a quiet street that ends just down the block, this home offers the perfect blend of peace and convenience. Just minutes away, you’ll find Crown Hill Park, the Clear Creek trail system, and the shops and restaurants of Olde Town Arvada. With quick access to I-70, downtown Denver and the foothills are both within easy reach. Stevens Elementary also backs to the end of street.
Remarks were updated 10.8.25
Contact an agent
Home facts
- Year built:1952
- Listing ID #:4356417
Rooms and interior
- Bedrooms:4
- Total bathrooms:2
- Full bathrooms:2
- Living area:2,101 sq. ft.
Heating and cooling
- Cooling:Central Air
- Heating:Forced Air, Natural Gas
Structure and exterior
- Roof:Composition
- Year built:1952
- Building area:2,101 sq. ft.
- Lot area:0.24 Acres
Schools
- High school:Wheat Ridge
- Middle school:Everitt
- Elementary school:Stevens
Utilities
- Water:Public
- Sewer:Public Sewer
Finances and disclosures
- Price:$563,900
- Price per sq. ft.:$268.4
- Tax amount:$2,665 (2024)
New listings near 4215 Teller Street
- Open Sun, 12am to 2pmNew
 $480,000Active3 beds 2 baths1,322 sq. ft.
$480,000Active3 beds 2 baths1,322 sq. ft.3501 Sheridan Boulevard, Wheat Ridge, CO 80212
MLS# 3032217Listed by: YOUR CASTLE REAL ESTATE INC - New
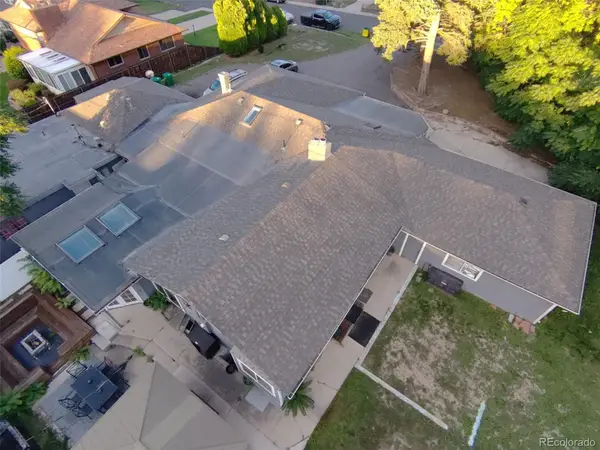 $1,650,000Active7 beds 4 baths4,422 sq. ft.
$1,650,000Active7 beds 4 baths4,422 sq. ft.3625 Chase Street, Wheat Ridge, CO 80212
MLS# 2168340Listed by: KELLER WILLIAMS ADVANTAGE REALTY LLC - Open Sat, 11am to 1pmNew
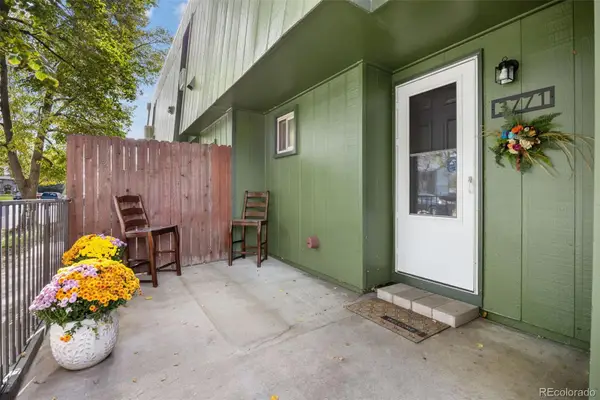 $345,900Active2 beds 2 baths967 sq. ft.
$345,900Active2 beds 2 baths967 sq. ft.3771 Quail Street, Wheat Ridge, CO 80033
MLS# 9057659Listed by: 8Z REAL ESTATE - New
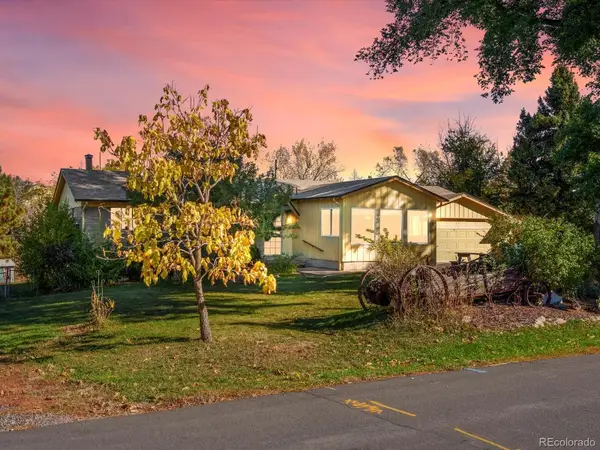 $699,000Active4 beds 3 baths2,550 sq. ft.
$699,000Active4 beds 3 baths2,550 sq. ft.9815 W 37th Avenue, Wheat Ridge, CO 80033
MLS# 1658142Listed by: AMY RYAN GROUP - New
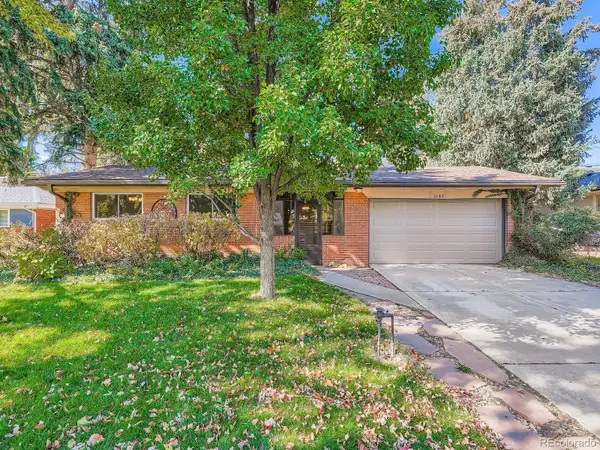 $599,999Active4 beds 3 baths2,364 sq. ft.
$599,999Active4 beds 3 baths2,364 sq. ft.3145 Wright Court, Wheat Ridge, CO 80215
MLS# 8986245Listed by: JPAR MODERN REAL ESTATE - New
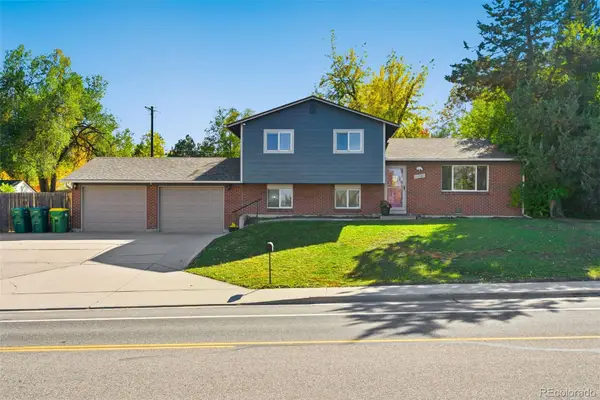 $615,000Active3 beds 2 baths1,698 sq. ft.
$615,000Active3 beds 2 baths1,698 sq. ft.11760 W 32nd Ave., Wheat Ridge, CO 80033
MLS# 5338363Listed by: HOMESMART REALTY - Open Sat, 12 to 2pmNew
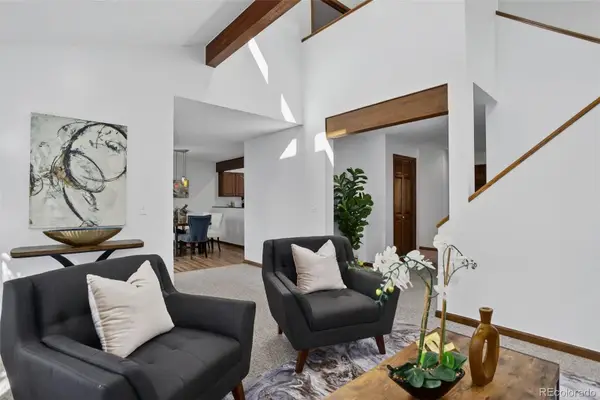 $579,500Active4 beds 4 baths2,452 sq. ft.
$579,500Active4 beds 4 baths2,452 sq. ft.3225 Yarrow Court, Wheat Ridge, CO 80033
MLS# 3971495Listed by: COLDWELL BANKER GLOBAL LUXURY DENVER - Open Sun, 1am to 3pmNew
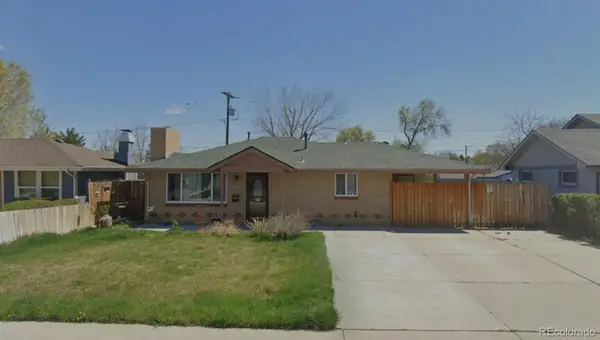 $450,000Active3 beds 1 baths1,002 sq. ft.
$450,000Active3 beds 1 baths1,002 sq. ft.4752 Dover Street, Wheat Ridge, CO 80033
MLS# 5247375Listed by: HOMESMART - New
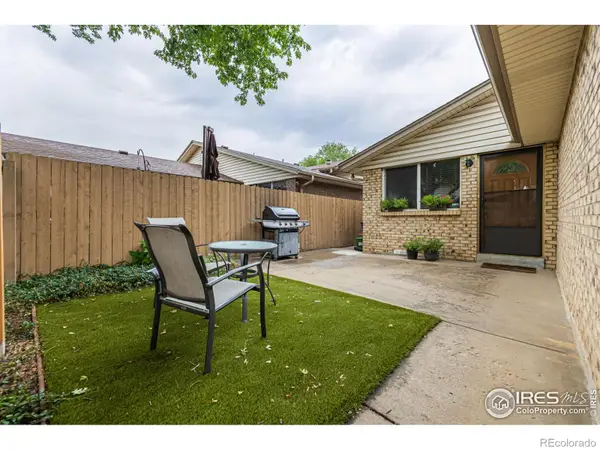 $375,000Active3 beds 2 baths1,260 sq. ft.
$375,000Active3 beds 2 baths1,260 sq. ft.4691 Independence Street, Wheat Ridge, CO 80033
MLS# IR1046221Listed by: COMPASS-DENVER - New
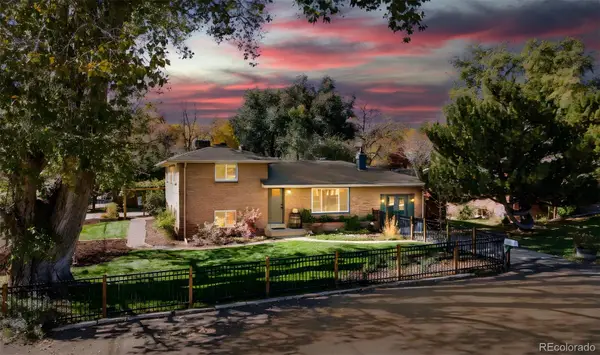 $729,998Active4 beds 2 baths2,053 sq. ft.
$729,998Active4 beds 2 baths2,053 sq. ft.2605 Reed Court, Wheat Ridge, CO 80033
MLS# 6672168Listed by: RE/MAX PROFESSIONALS
