4295 Harlan Street, Wheat Ridge, CO 80033
Local realty services provided by:Better Homes and Gardens Real Estate Kenney & Company
4295 Harlan Street,Wheat Ridge, CO 80033
$777,777
- 3 Beds
- 2 Baths
- 1,896 sq. ft.
- Single family
- Active
Listed by: benjamin kaplanbennykaplan33@gmail.com,303-396-8374
Office: atrium realty llc.
MLS#:3848051
Source:ML
Price summary
- Price:$777,777
- Price per sq. ft.:$410.22
About this home
Denver meets Palm Springs in this truly one of a kind Mid-Century Modern home. Owned by famed mural artist Pat Milbery, the home includes an original mural and multiple one of a kind works of art. An extremely private oasis in the city, your entertainer's paradise boasts open floor plan, custom design, and in-ground saltwater swimming pool. The interior has been carefully restored to showcase the original beauty of the home. Features include wood burning fireplace, steam shower, salt water swimming pool, low maintenance exterior, entire house wired for sound indoor/outdoor, and more. Mixed use zoning provides endless options for event center, live/work space, social club, day spa. Host private events or generate income on Swimply and Airbnb. Walk to restaurants and shops on 38th ave, Randall Park, Lakeside amusement park, and 44th ave shopping center. Tennyson st and the Highlands just minutes away. Close to I-70 and easy jumping off point to the mountains. ***Pool has not been used for a few years. Pictures of pool are not current. Pool will require some repair and house is priced accordingly
Contact an agent
Home facts
- Year built:1951
- Listing ID #:3848051
Rooms and interior
- Bedrooms:3
- Total bathrooms:2
- Full bathrooms:1
- Living area:1,896 sq. ft.
Heating and cooling
- Cooling:Central Air
- Heating:Forced Air
Structure and exterior
- Roof:Membrane
- Year built:1951
- Building area:1,896 sq. ft.
- Lot area:0.21 Acres
Schools
- High school:Wheat Ridge
- Middle school:Everitt
- Elementary school:Stevens
Utilities
- Sewer:Public Sewer
Finances and disclosures
- Price:$777,777
- Price per sq. ft.:$410.22
- Tax amount:$3,241 (2024)
New listings near 4295 Harlan Street
- New
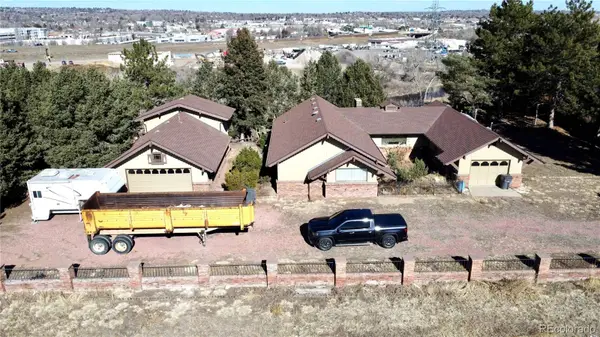 $985,000Active2 beds 3 baths2,302 sq. ft.
$985,000Active2 beds 3 baths2,302 sq. ft.6105 W 49th Place, Wheat Ridge, CO 80033
MLS# 8113857Listed by: DIGBY COMMERCIAL ADVISORS LLC - Coming Soon
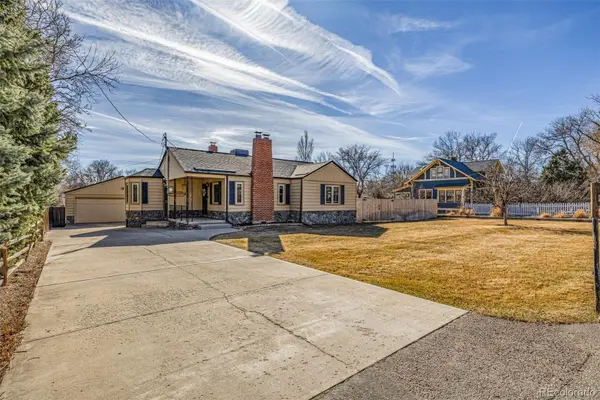 $715,000Coming Soon3 beds 2 baths
$715,000Coming Soon3 beds 2 baths7290 W 29th Avenue, Wheat Ridge, CO 80033
MLS# 7758281Listed by: REAL BROKER, LLC DBA REAL - Coming Soon
 $700,000Coming Soon5 beds 3 baths
$700,000Coming Soon5 beds 3 baths7005 W 44th Avenue, Wheat Ridge, CO 80033
MLS# 7268662Listed by: WEST AND MAIN HOMES INC - New
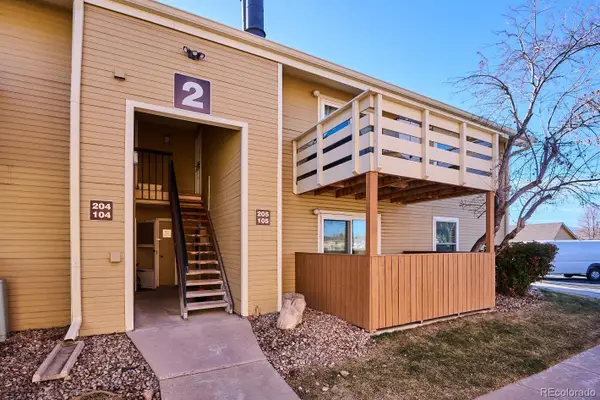 $325,000Active2 beds 1 baths954 sq. ft.
$325,000Active2 beds 1 baths954 sq. ft.10251 W 44th Avenue #2-105, Wheat Ridge, CO 80033
MLS# 8176869Listed by: WHITFIELD COMPANY - New
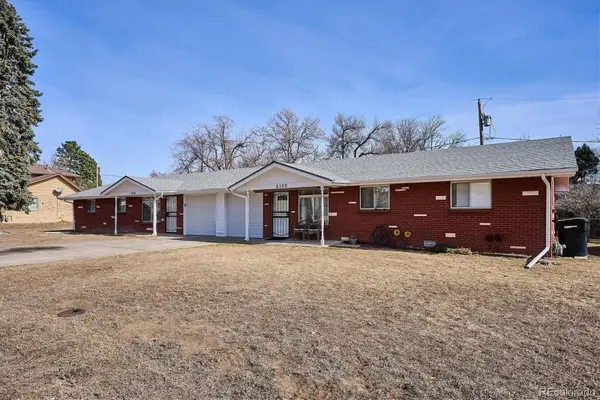 $670,000Active5 beds 4 baths2,016 sq. ft.
$670,000Active5 beds 4 baths2,016 sq. ft.5120-5130 Tabor Street, Wheat Ridge, CO 80033
MLS# 2058512Listed by: CAMBER REALTY, LTD  $799,000Pending5 beds 2 baths2,581 sq. ft.
$799,000Pending5 beds 2 baths2,581 sq. ft.4184 Everett Drive, Wheat Ridge, CO 80033
MLS# 2902641Listed by: BASHAM INVESTMENTS- New
 $485,000Active3 beds 2 baths2,008 sq. ft.
$485,000Active3 beds 2 baths2,008 sq. ft.2946 Fenton Street, Wheat Ridge, CO 80214
MLS# 2529092Listed by: BROKERS GUILD REAL ESTATE - New
 $799,900Active4 beds 4 baths2,544 sq. ft.
$799,900Active4 beds 4 baths2,544 sq. ft.4018 Upham Street, Wheat Ridge, CO 80033
MLS# 1684493Listed by: LIV SOTHEBY'S INTERNATIONAL REALTY - Open Sat, 10am to 2pmNew
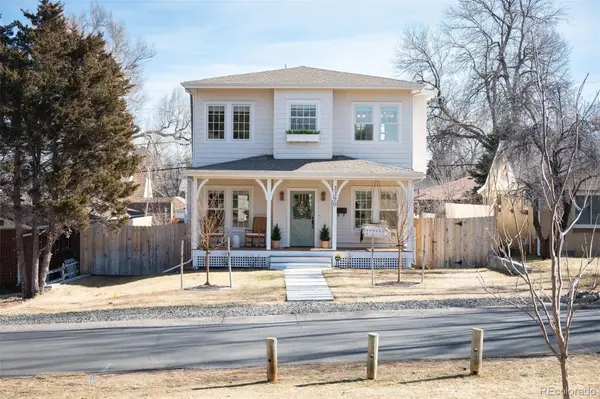 $1,575,000Active5 beds 4 baths3,016 sq. ft.
$1,575,000Active5 beds 4 baths3,016 sq. ft.3390 Depew Street, Wheat Ridge, CO 80212
MLS# 4129417Listed by: LIV SOTHEBY'S INTERNATIONAL REALTY - Open Sat, 11am to 1pmNew
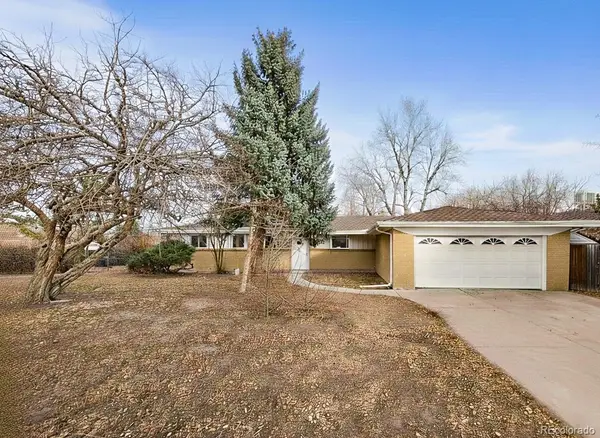 $529,000Active3 beds 2 baths1,516 sq. ft.
$529,000Active3 beds 2 baths1,516 sq. ft.3180 Wright Street, Wheat Ridge, CO 80215
MLS# 5648895Listed by: GREEN DOOR LIVING REAL ESTATE

