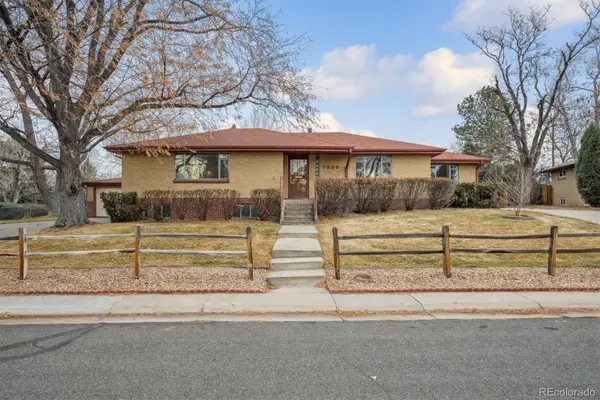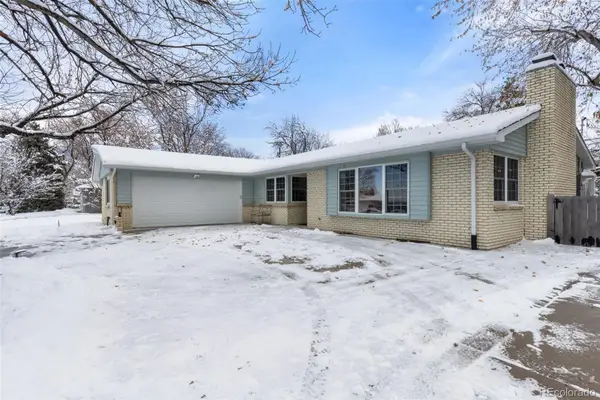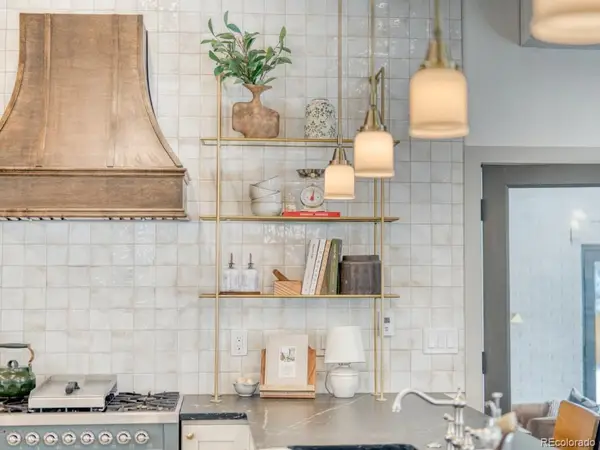4367 Quail Street, Wheat Ridge, CO 80033
Local realty services provided by:Better Homes and Gardens Real Estate Kenney & Company
4367 Quail Street,Wheat Ridge, CO 80033
$509,900
- 3 Beds
- 3 Baths
- 2,233 sq. ft.
- Condominium
- Active
Listed by: staci burns, brandon m brennickStaci@Kentwood.com,303-810-0768
Office: kentwood real estate dtc, llc.
MLS#:7073204
Source:ML
Price summary
- Price:$509,900
- Price per sq. ft.:$228.35
- Monthly HOA dues:$528
About this home
This spacious 3-bedroom, 3-bath home lives more like a townhome than a condo, connected on only one side and offering the feel of a single-family residence. The main floor features a primary suite with a full ensuite bath and walk-in closet, plus a second bedroom and an additional full bath. The main level also includes laundry, a versatile under-stairs storage nook. This home offers an inviting kitchen with space for dining by front window, a pass-through open to the living room, vaulted ceilings, and plenty of natural light. Step out the sliding door to your private side patio and yard.
Upstairs, you’ll find a second primary suite with ensuite bath and walk-in closet, a spacious loft, and an additional flex area ideal for a gym, playroom, craft space, or whatever fits your lifestyle. The attached 2-car garage is insulated with access to utility room.
Recent updates include a new furnace (2023), Goodman water heater (2023), newer central air (within 5 years, maintained 2025), and an insulated garage door.
Tucked within a quiet community with long lasting neighbors, near parks, Heine’s Market, The Brass Armadillo, Lifetime Fitness, the new Intermountain Hospital, and all the shops and restaurants along Youngfield. Easy highway access makes commuting to the mountains, downtown, or the airport a breeze. There are also pickleball courts just beyond the back area for your convenience and inner champion.
Contact an agent
Home facts
- Year built:2000
- Listing ID #:7073204
Rooms and interior
- Bedrooms:3
- Total bathrooms:3
- Full bathrooms:3
- Living area:2,233 sq. ft.
Heating and cooling
- Cooling:Central Air
- Heating:Forced Air, Natural Gas
Structure and exterior
- Roof:Composition
- Year built:2000
- Building area:2,233 sq. ft.
Schools
- High school:Wheat Ridge
- Middle school:Everitt
- Elementary school:Prospect Valley
Utilities
- Water:Public
- Sewer:Public Sewer
Finances and disclosures
- Price:$509,900
- Price per sq. ft.:$228.35
- Tax amount:$2,104 (2025)
New listings near 4367 Quail Street
- New
 $465,000Active2 beds 1 baths960 sq. ft.
$465,000Active2 beds 1 baths960 sq. ft.4784 Swadley Street, Wheat Ridge, CO 80033
MLS# 4167492Listed by: COMPASS - DENVER - New
 $795,000Active4 beds 2 baths2,747 sq. ft.
$795,000Active4 beds 2 baths2,747 sq. ft.7505 W 47th Avenue, Wheat Ridge, CO 80033
MLS# 7582471Listed by: BERKSHIRE HATHAWAY HOME SERVICES, ROCKY MOUNTAIN REALTORS - New
 $270,000Active2 beds 1 baths728 sq. ft.
$270,000Active2 beds 1 baths728 sq. ft.5021 Garrison Street #103A, Wheat Ridge, CO 80033
MLS# 4105535Listed by: BERKSHIRE HATHAWAY HOMESERVICES COLORADO REAL ESTATE, LLC ERIE - New
 $675,000Active4 beds 2 baths2,536 sq. ft.
$675,000Active4 beds 2 baths2,536 sq. ft.4155 Ingalls Street, Wheat Ridge, CO 80033
MLS# 5434211Listed by: COMPASS - DENVER - New
 $1,020,000Active3 beds 4 baths2,261 sq. ft.
$1,020,000Active3 beds 4 baths2,261 sq. ft.3775 Garland Street, Wheat Ridge, CO 80033
MLS# 8928195Listed by: KELLER WILLIAMS REALTY DOWNTOWN LLC - Open Sun, 1 to 3pm
 $945,000Active4 beds 3 baths2,773 sq. ft.
$945,000Active4 beds 3 baths2,773 sq. ft.10290 W 34th Avenue, Wheat Ridge, CO 80033
MLS# 5019880Listed by: 8Z REAL ESTATE  $1,400,000Active5 beds 3 baths3,344 sq. ft.
$1,400,000Active5 beds 3 baths3,344 sq. ft.3815 Quail Court, Wheat Ridge, CO 80033
MLS# 7044715Listed by: STERLING REAL ESTATE GROUP INC $330,000Active2 beds 1 baths905 sq. ft.
$330,000Active2 beds 1 baths905 sq. ft.4643 Independence Street #9, Wheat Ridge, CO 80033
MLS# 2355500Listed by: WELCOME HOME REAL ESTATE LLC $325,000Active2 beds 2 baths1,188 sq. ft.
$325,000Active2 beds 2 baths1,188 sq. ft.3732 Miller Court, Wheat Ridge, CO 80033
MLS# 6583098Listed by: RE/MAX ALLIANCE - OLDE TOWN $315,000Active2 beds 2 baths974 sq. ft.
$315,000Active2 beds 2 baths974 sq. ft.5926 W 41st Avenue, Wheat Ridge, CO 80212
MLS# 3176523Listed by: HOMESMART
