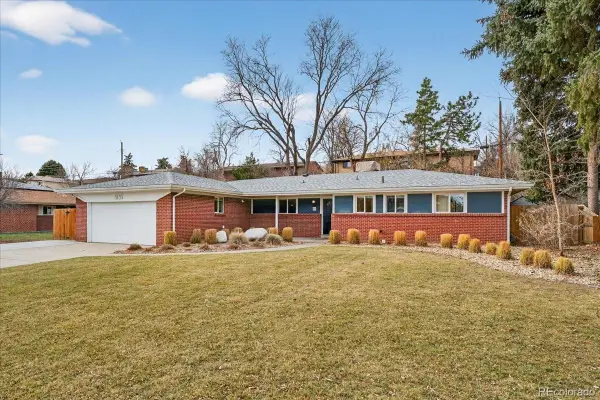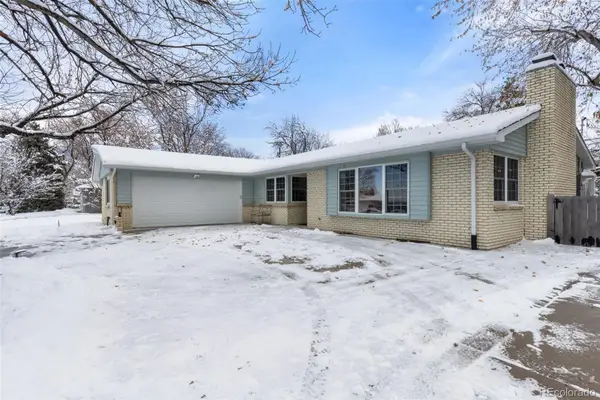4541 Reed Street, Wheat Ridge, CO 80033
Local realty services provided by:Better Homes and Gardens Real Estate Kenney & Company
Listed by: johanna oppjoy@westandmainhomes.com,303-868-8769
Office: west and main homes inc
MLS#:4124855
Source:ML
Price summary
- Price:$1,300,000
- Price per sq. ft.:$290.7
About this home
Custom Art Deco Design Masterpiece in Wheat Ridge
If you’re in love with Builder Beige, this home may not be for you. Awash in color from the Chihuly inspired entry light, to the custom tile hand selected and meticulously designed in the enclosed porch, this home has endless design touches to marvel at.
Built with a portion of the original foundation, this home is inspired by mid-century art deco architecture and has a generous use of color and custom design throughout. High end Marvin casement wood windows and doors, solid wood floors throughout the upstairs in "Cumin" color, and stained birch solid core doors are just a few of the quality features you’ll experience. Enjoy the technology and efficiency of Control 4 Smart Home System throughout the house allowing for lighting, sound and security to be endlessly customized.
The kitchen has may upgrades that make cooking and entertaining a dream: Miele built in and plumbed in coffee machine, Kitchen Aid appliances with induction cooktop, Kobe hood, “Miro" mosaic tile mural above cooktop, Paladium granite on the kitchen island with a waterfall edge, custom cabinets with soft close doors and drawers.
Set near the heart of Wheat Ridge, this home has easy access to the Ridge at 38 for dining and shopping, as well as the brand new Green where the community gathers throughout the year for festivals, movie nights, and celebrations. Clear Creek is a gem with a bike and walk path that extends to Golden heading west, and well into Cherry Creek and beyond heading east.
If you truly appreciate high end custom living, this home will impress. There is simply nothing else like it.
Contact an agent
Home facts
- Year built:1955
- Listing ID #:4124855
Rooms and interior
- Bedrooms:4
- Total bathrooms:3
- Full bathrooms:2
- Half bathrooms:1
- Living area:4,472 sq. ft.
Heating and cooling
- Cooling:Central Air
- Heating:Forced Air
Structure and exterior
- Roof:Composition
- Year built:1955
- Building area:4,472 sq. ft.
- Lot area:0.25 Acres
Schools
- High school:Wheat Ridge
- Middle school:Everitt
- Elementary school:Stevens
Utilities
- Water:Public
- Sewer:Public Sewer
Finances and disclosures
- Price:$1,300,000
- Price per sq. ft.:$290.7
- Tax amount:$4,874 (2024)
New listings near 4541 Reed Street
- Coming SoonOpen Sun, 11 to 1am
 $875,000Coming Soon4 beds 3 baths
$875,000Coming Soon4 beds 3 baths3135 Wright Court, Wheat Ridge, CO 80215
MLS# 7228683Listed by: YOUR CASTLE REAL ESTATE INC - New
 $695,000Active7 beds 3 baths2,062 sq. ft.
$695,000Active7 beds 3 baths2,062 sq. ft.4040 Reed Street #A and B, Wheat Ridge, CO 80033
MLS# 7838418Listed by: MONTEREY REAL ESTATE  $335,000Active2 beds 2 baths1,182 sq. ft.
$335,000Active2 beds 2 baths1,182 sq. ft.3746 Miller Court, Wheat Ridge, CO 80033
MLS# 7384722Listed by: RE/MAX ALLIANCE - OLDE TOWN $340,000Active2 beds 2 baths1,178 sq. ft.
$340,000Active2 beds 2 baths1,178 sq. ft.10251 W 44th Avenue #6-106, Wheat Ridge, CO 80033
MLS# 9846964Listed by: Z PROPERTY $550,000Pending4 beds 2 baths2,237 sq. ft.
$550,000Pending4 beds 2 baths2,237 sq. ft.4675 Balsam Street, Wheat Ridge, CO 80033
MLS# 2869645Listed by: RE/MAX SYNERGY $465,000Active2 beds 1 baths960 sq. ft.
$465,000Active2 beds 1 baths960 sq. ft.4784 Swadley Street, Wheat Ridge, CO 80033
MLS# 4167492Listed by: COMPASS - DENVER $270,000Active2 beds 1 baths728 sq. ft.
$270,000Active2 beds 1 baths728 sq. ft.5021 Garrison Street #103A, Wheat Ridge, CO 80033
MLS# 4105535Listed by: BERKSHIRE HATHAWAY HOMESERVICES COLORADO REAL ESTATE, LLC ERIE $675,000Active4 beds 2 baths2,536 sq. ft.
$675,000Active4 beds 2 baths2,536 sq. ft.4155 Ingalls Street, Wheat Ridge, CO 80033
MLS# 5434211Listed by: COMPASS - DENVER $1,020,000Active3 beds 4 baths2,261 sq. ft.
$1,020,000Active3 beds 4 baths2,261 sq. ft.3775 Garland Street, Wheat Ridge, CO 80033
MLS# 8928195Listed by: KELLER WILLIAMS REALTY DOWNTOWN LLC $945,000Active4 beds 3 baths2,773 sq. ft.
$945,000Active4 beds 3 baths2,773 sq. ft.10290 W 34th Avenue, Wheat Ridge, CO 80033
MLS# 5019880Listed by: 8Z REAL ESTATE
