4715 Garland Street, Wheat Ridge, CO 80033
Local realty services provided by:Better Homes and Gardens Real Estate Kenney & Company
4715 Garland Street,Wheat Ridge, CO 80033
$445,000
- 2 Beds
- 2 Baths
- 1,070 sq. ft.
- Single family
- Active
Listed by: annie fousheeAnnie.Foushee@redfin.com,303-803-2611
Office: redfin corporation
MLS#:4949288
Source:ML
Price summary
- Price:$445,000
- Price per sq. ft.:$415.89
About this home
Discover the perfect blend of style, comfort, and functionality in this beautifully updated home tucked away in a quiet, pet-friendly neighborhood. The modern kitchen is a standout with granite countertops, stainless steel appliances, and a convenient breakfast bar, ideal for both casual meals and hosting friends. The bathroom has been tastefully remodeled with sleek cabinetry and a granite double vanity for a clean, contemporary feel.
Durable luxury vinyl plank flooring runs throughout the home, complementing the fresh interior paint. Major systems have already been taken care of for you, furnace, AC and water heater all installed within the last two years.
Enjoy the convenience of an attached garage and the privacy of a fully fenced backyard, complete with a spacious shed for extra storage and plenty of room to garden, entertain, or let pets roam.
With quick access to I-70, you’re just minutes from downtown or the mountains. Move-in ready and packed with updates, this home is a must-see! Motivated Seller!
Contact an agent
Home facts
- Year built:1960
- Listing ID #:4949288
Rooms and interior
- Bedrooms:2
- Total bathrooms:2
- Full bathrooms:1
- Half bathrooms:1
- Living area:1,070 sq. ft.
Heating and cooling
- Cooling:Central Air
- Heating:Forced Air
Structure and exterior
- Roof:Shingle
- Year built:1960
- Building area:1,070 sq. ft.
- Lot area:0.21 Acres
Schools
- High school:Wheat Ridge
- Middle school:Everitt
- Elementary school:Pennington
Utilities
- Water:Public
- Sewer:Public Sewer
Finances and disclosures
- Price:$445,000
- Price per sq. ft.:$415.89
- Tax amount:$2,736 (2024)
New listings near 4715 Garland Street
- New
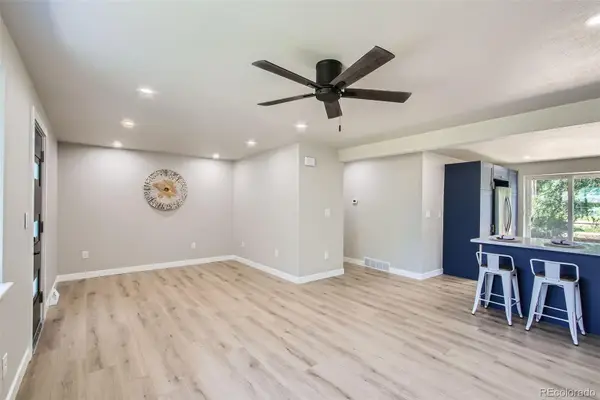 $550,000Active3 beds 2 baths1,202 sq. ft.
$550,000Active3 beds 2 baths1,202 sq. ft.8530 W 46th Avenue, Wheat Ridge, CO 80033
MLS# 1531263Listed by: EXP REALTY, LLC - New
 $860,000Active4 beds 5 baths2,942 sq. ft.
$860,000Active4 beds 5 baths2,942 sq. ft.4015 Fenton Court, Wheat Ridge, CO 80212
MLS# 3413651Listed by: LIV SOTHEBY'S INTERNATIONAL REALTY - Open Sat, 1 to 3pmNew
 $1,895,000Active5 beds 5 baths4,433 sq. ft.
$1,895,000Active5 beds 5 baths4,433 sq. ft.3530 Fenton Street, Wheat Ridge, CO 80212
MLS# 5600457Listed by: MODUS REAL ESTATE - New
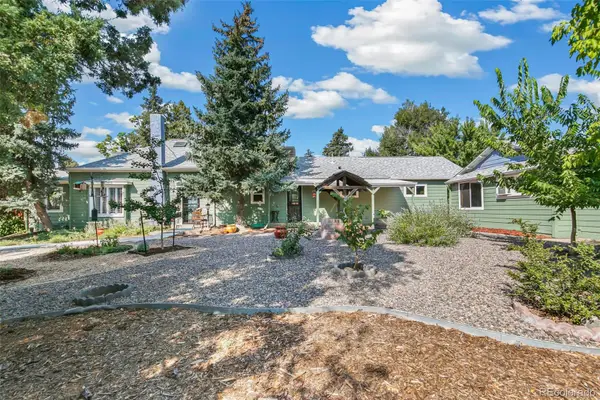 $699,500Active3 beds 2 baths2,625 sq. ft.
$699,500Active3 beds 2 baths2,625 sq. ft.7221 W 48th Avenue, Wheat Ridge, CO 80033
MLS# 4583735Listed by: COMPASS - DENVER - New
 $525,000Active3 beds 2 baths1,156 sq. ft.
$525,000Active3 beds 2 baths1,156 sq. ft.6280 W 46th Avenue, Wheat Ridge, CO 80033
MLS# 4321132Listed by: HOMESMART - New
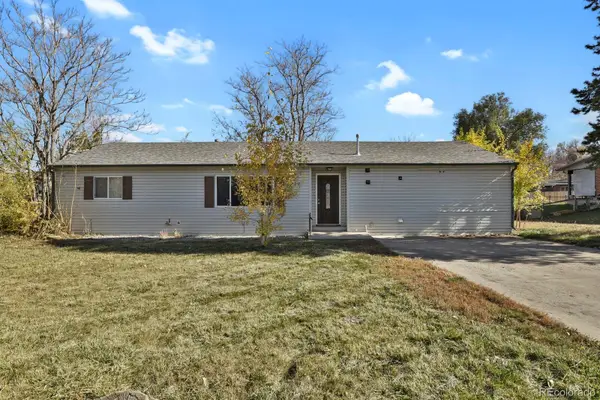 $525,000Active4 beds 2 baths1,775 sq. ft.
$525,000Active4 beds 2 baths1,775 sq. ft.3720 Miller Street, Wheat Ridge, CO 80033
MLS# 5276108Listed by: HOMESMART REALTY - New
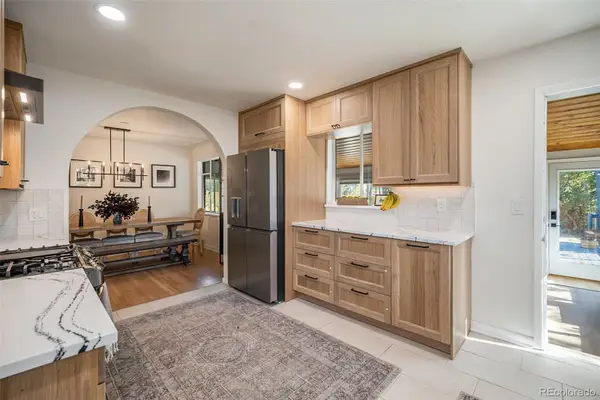 $795,000Active3 beds 2 baths1,766 sq. ft.
$795,000Active3 beds 2 baths1,766 sq. ft.2700 Lamar Street, Wheat Ridge, CO 80214
MLS# 4054257Listed by: YOUR CASTLE REAL ESTATE INC - New
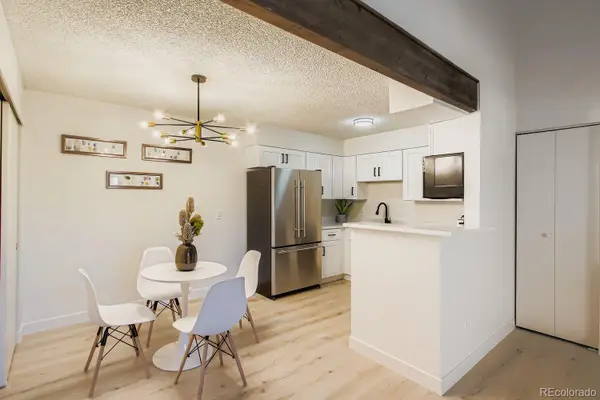 $310,000Active2 beds 1 baths954 sq. ft.
$310,000Active2 beds 1 baths954 sq. ft.10251 W 44th Avenue #4-203, Wheat Ridge, CO 80033
MLS# 9419877Listed by: MEGASTAR REALTY 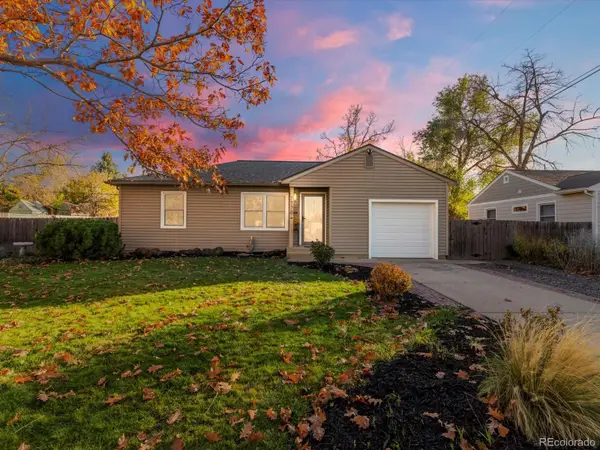 $515,000Pending2 beds 1 baths965 sq. ft.
$515,000Pending2 beds 1 baths965 sq. ft.7770 W 47th Avenue, Wheat Ridge, CO 80033
MLS# 2933274Listed by: EXP REALTY, LLC- New
 $725,000Active2 beds 2 baths1,224 sq. ft.
$725,000Active2 beds 2 baths1,224 sq. ft.4201 Garland Street, Wheat Ridge, CO 80033
MLS# 8018213Listed by: CORKEN + COMPANY REAL ESTATE GROUP, LLC
