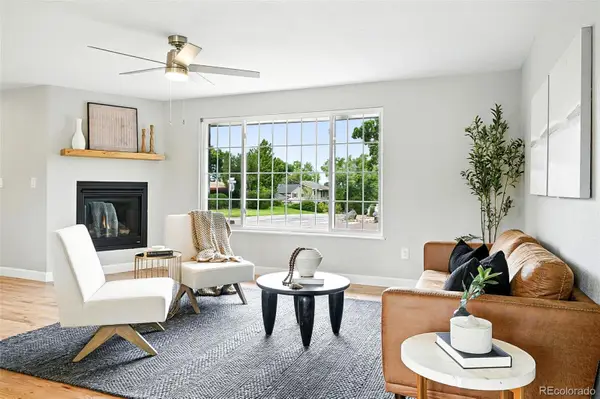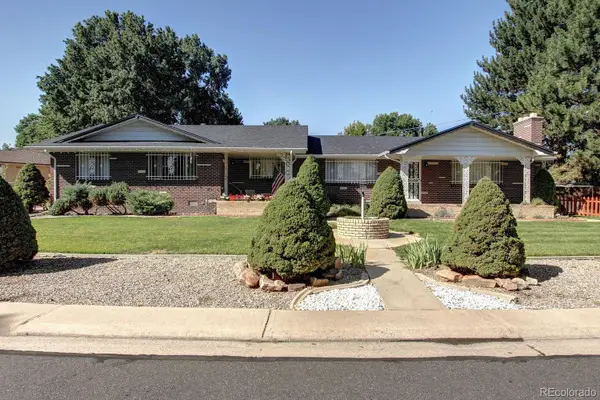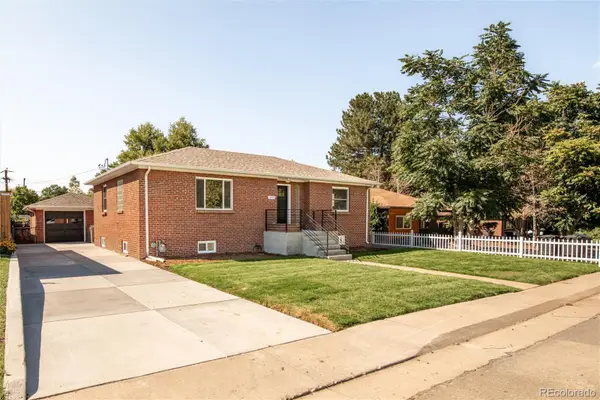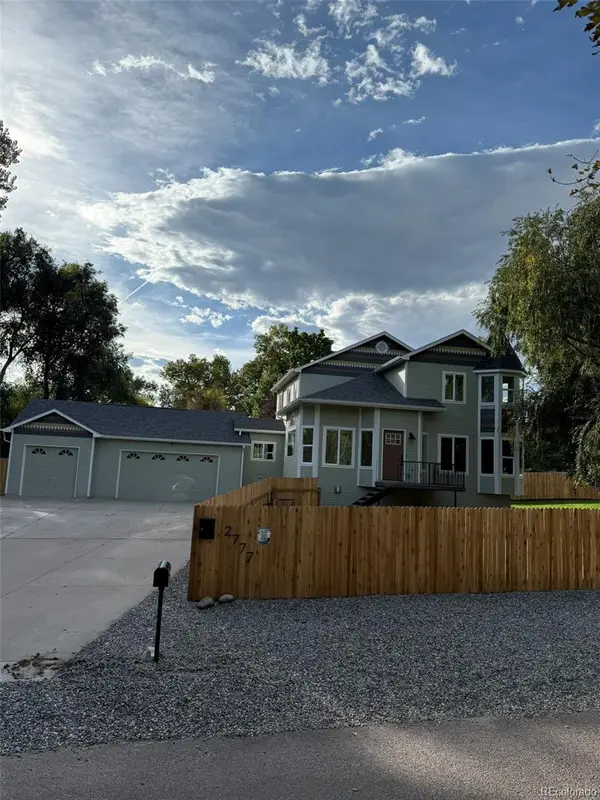4880 Ingalls Street, Wheat Ridge, CO 80033
Local realty services provided by:Better Homes and Gardens Real Estate Kenney & Company
Listed by:craig hooverCraig@List3995.com,720-318-5881
Office:mb bellissimo homes
MLS#:6987616
Source:ML
Price summary
- Price:$455,000
- Price per sq. ft.:$257.79
About this home
Price dropped another $20,000! Motivated Seller! This charming Wheat Ridge bungalow blends classic curb appeal with modern updates throughout. Step inside to discover a fully remodeled interior featuring 2 bedrooms, 2 beautifully updated baths—including a custom-tiled walk-in shower—and fresh paint, new carpet, and luxury vinyl plank flooring.
The remodeled kitchen shines with brand-new stainless steel appliances, crisp white countertops, and soft gray cabinets. Double-pane windows flood the home with natural light, and the spacious lower-level family room with a wood-burning stove is perfect for cozy nights.
You'll appreciate the added storage in the unfinished, carpeted basement and the convenience of in-unit laundry. The attached extra wide 1-car garage is insulated and heated with propane—ideal for a workshop or year-round use.
Outside, enjoy the gorgeous mountain views from the large covered front patio. This 1/4-acre lot offers a large backyard with mature trees, a storage shed, and sprinklers in both the front and back yards to keep your lawn green all summer. If you like gardening, you will love the raised-bed garden with drip line system to grow your favorite fruits and vegetables...there's even a producing peach tree in the front yard!
With durable Hardie board siding, new PVC plumbing, updated HVAC vents, and a location close to I-70, I-76, downtown Denver, mountain access and minutes away from many restaurants, retail and groceries—this one checks all the boxes. Come take a look before it’s gone!
Contact an agent
Home facts
- Year built:1922
- Listing ID #:6987616
Rooms and interior
- Bedrooms:2
- Total bathrooms:2
- Full bathrooms:1
- Living area:1,765 sq. ft.
Heating and cooling
- Cooling:Evaporative Cooling
- Heating:Forced Air
Structure and exterior
- Roof:Composition
- Year built:1922
- Building area:1,765 sq. ft.
- Lot area:0.24 Acres
Schools
- High school:Wheat Ridge
- Middle school:Everitt
- Elementary school:Stevens
Utilities
- Water:Public
- Sewer:Public Sewer
Finances and disclosures
- Price:$455,000
- Price per sq. ft.:$257.79
- Tax amount:$3,031 (2024)
New listings near 4880 Ingalls Street
 $310,000Active2 beds 1 baths818 sq. ft.
$310,000Active2 beds 1 baths818 sq. ft.6005 W 39th Avenue #6005, Wheat Ridge, CO 80033
MLS# 5226729Listed by: ENGEL & VOLKERS DENVER $975,000Active5 beds 4 baths2,839 sq. ft.
$975,000Active5 beds 4 baths2,839 sq. ft.10320 W 35th Avenue, Wheat Ridge, CO 80033
MLS# 6708341Listed by: COMPASS - DENVER $290,000Active2 beds 2 baths791 sq. ft.
$290,000Active2 beds 2 baths791 sq. ft.8976 W 46th Place #8976, Wheat Ridge, CO 80033
MLS# 9914531Listed by: KELLER WILLIAMS ADVANTAGE REALTY LLC- New
 $875,000Active5 beds 3 baths2,485 sq. ft.
$875,000Active5 beds 3 baths2,485 sq. ft.3381-3391 Yarrow Street, Wheat Ridge, CO 80033
MLS# 5850808Listed by: YOUR CASTLE REAL ESTATE INC - New
 $749,000Active4 beds 2 baths2,136 sq. ft.
$749,000Active4 beds 2 baths2,136 sq. ft.3515 Gray Street, Wheat Ridge, CO 80212
MLS# 1778613Listed by: EPIQUE REALTY - Coming SoonOpen Sat, 2 to 4pm
 $1,250,000Coming Soon5 beds 4 baths
$1,250,000Coming Soon5 beds 4 baths2777 Kendall Street, Wheat Ridge, CO 80214
MLS# 4688941Listed by: EXP REALTY, LLC - New
 $219,900Active2 beds 2 baths787 sq. ft.
$219,900Active2 beds 2 baths787 sq. ft.9380 W 49th Avenue #101, Wheat Ridge, CO 80033
MLS# 1632244Listed by: 8Z REAL ESTATE - New
 $475,000Active2 beds 1 baths966 sq. ft.
$475,000Active2 beds 1 baths966 sq. ft.3420 Otis Street, Wheat Ridge, CO 80033
MLS# 7832625Listed by: COMPASS - DENVER - New
 $650,000Active3 beds 2 baths1,709 sq. ft.
$650,000Active3 beds 2 baths1,709 sq. ft.3801 Oak Street, Wheat Ridge, CO 80033
MLS# 1873113Listed by: REMAX INMOTION - New
 $750,000Active4 beds 3 baths2,728 sq. ft.
$750,000Active4 beds 3 baths2,728 sq. ft.3795 Dudley Street, Wheat Ridge, CO 80033
MLS# 8600451Listed by: WEST AND MAIN HOMES INC
