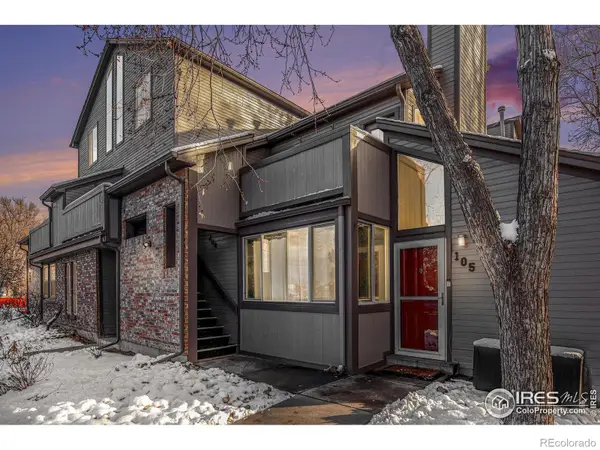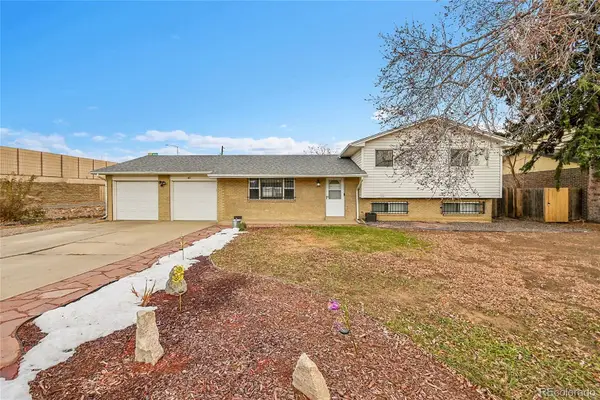5904 W 37th Place, Wheat Ridge, CO 80212
Local realty services provided by:Better Homes and Gardens Real Estate Kenney & Company
5904 W 37th Place,Wheat Ridge, CO 80212
$1,995,000
- 5 Beds
- 5 Baths
- 4,480 sq. ft.
- Single family
- Active
Upcoming open houses
- Sun, Jan 1101:00 pm - 03:00 pm
Listed by: kim nortonKimNorton@Kentwood.com,303-898-7412
Office: kentwood real estate cherry creek
MLS#:4924773
Source:ML
Price summary
- Price:$1,995,000
- Price per sq. ft.:$445.31
About this home
Located just moments from the Highlands' neighborhoods with vibrant events, restaurants & dining, and a quick drive to Downtown Denver! This exceptional 5-bedroom, 5-bath residence is set on nearly 1/4 acre and showcases 4480 sq ft of sophisticated design and impeccable craftsmanship. This home with impress with its soaring 11-foot ceilings, wide-plank flooring, and curated high-end finishes & upgrades throughout. The functional open-concept floorplan is designed for effortless entertaining. Andersen windows & sliding glass doors bathe the home in natural light. The Chef's kitchen serves as the centerpiece of the home, boasting Dacor & Bosch appliances, a striking 12-foot island, abundant cabinetry, quartz counters & an expansive walk-in pantry. The adjoining living room, anchored by an inviting gas fireplace, flows naturally into the dining area. A bedroom/home office, powder bath and convenient mudroom complete the main floor. Upstairs, the primary suite offers a spa-inspired bathroom w/ freestanding soaking tub, large shower, & a walk-in closet w/ custom built-ins. Enjoy relaxing moments on the rooftop deck! Two additional bedrooms w/ ensuite baths provide room for all. The finished basement extends the home’s versatility with a guest bedroom, full bath, spacious rec room w/ wet bar, & abundant storage. The huge fenced backyard has been professionally landscaped and features a large covered patio w/ lighting & speakers, a sprawling lawn & a multi-use sport court with lighting and integrated speakers, offering an amenity rarely found in urban living! Additional highlights of this home include all attached TV's and mounts, zoned climate control, a Vivint home security system, Rachio sprinkler system, custom window treatments, custom lighting, oversized 2-car garage w/fridge & cabinets and a heated driveway. This residence is the ultimate opportunity for buyers seeking modern luxury in one of the metro areas most desirable enclaves! WELCOME HOME!!!
Contact an agent
Home facts
- Year built:2022
- Listing ID #:4924773
Rooms and interior
- Bedrooms:5
- Total bathrooms:5
- Full bathrooms:4
- Half bathrooms:1
- Living area:4,480 sq. ft.
Heating and cooling
- Cooling:Central Air
- Heating:Forced Air, Natural Gas
Structure and exterior
- Roof:Shingle
- Year built:2022
- Building area:4,480 sq. ft.
- Lot area:0.23 Acres
Schools
- High school:Wheat Ridge
- Middle school:Everitt
- Elementary school:Stevens
Utilities
- Water:Public
- Sewer:Public Sewer
Finances and disclosures
- Price:$1,995,000
- Price per sq. ft.:$445.31
- Tax amount:$8,105 (2024)
New listings near 5904 W 37th Place
- New
 $295,000Active2 beds 2 baths858 sq. ft.
$295,000Active2 beds 2 baths858 sq. ft.4911 Garrison Street #206G, Wheat Ridge, CO 80033
MLS# IR1049365Listed by: JPAR MODERN REAL ESTATE - New
 $629,900Active3 beds 2 baths1,578 sq. ft.
$629,900Active3 beds 2 baths1,578 sq. ft.2914 Depew Street, Wheat Ridge, CO 80214
MLS# 5754143Listed by: LANDMARK RESIDENTIAL BROKERAGE - Coming Soon
 $899,000Coming Soon5 beds 3 baths
$899,000Coming Soon5 beds 3 baths3243 Simms Street, Wheat Ridge, CO 80033
MLS# 1568680Listed by: MADISON & COMPANY PROPERTIES - New
 $495,000Active4 beds 2 baths1,774 sq. ft.
$495,000Active4 beds 2 baths1,774 sq. ft.4760 Holland Street, Wheat Ridge, CO 80033
MLS# 5152499Listed by: MICHAEL SIDEBOTTOM & CO. - Open Sun, 1:30 to 4pmNew
 $735,000Active5 beds 2 baths2,190 sq. ft.
$735,000Active5 beds 2 baths2,190 sq. ft.4963 Harlan Street, Wheat Ridge, CO 80033
MLS# 7445460Listed by: YOUR CASTLE REAL ESTATE INC - New
 $925,000Active7 beds 3 baths2,837 sq. ft.
$925,000Active7 beds 3 baths2,837 sq. ft.4500 Hoyt Street, Wheat Ridge, CO 80033
MLS# 6565232Listed by: COMPASS - DENVER - New
 $224,990Active1 beds 1 baths784 sq. ft.
$224,990Active1 beds 1 baths784 sq. ft.10251 W 44th Avenue #2-203, Wheat Ridge, CO 80033
MLS# 3824134Listed by: EXP REALTY, LLC - New
 $1,395,000Active5 beds 3 baths3,638 sq. ft.
$1,395,000Active5 beds 3 baths3,638 sq. ft.9 Rangeview Drive, Wheat Ridge, CO 80215
MLS# 8703178Listed by: KHAYA REAL ESTATE LLC - New
 $449,900Active2 beds 3 baths1,364 sq. ft.
$449,900Active2 beds 3 baths1,364 sq. ft.7812 W 43rd Place, Wheat Ridge, CO 80033
MLS# 7221655Listed by: RE/MAX NORTHWEST INC - Open Sun, 10am to 12pmNew
 $935,000Active5 beds 4 baths2,839 sq. ft.
$935,000Active5 beds 4 baths2,839 sq. ft.10320 W 35th Avenue, Wheat Ridge, CO 80033
MLS# 5875352Listed by: COMPASS - DENVER
