6145 W 38th Avenue, Wheat Ridge, CO 80033
Local realty services provided by:Better Homes and Gardens Real Estate Kenney & Company
6145 W 38th Avenue,Wheat Ridge, CO 80033
$650,000
- 4 Beds
- 2 Baths
- 2,248 sq. ft.
- Single family
- Pending
Listed by: melani hensley, pamela mcnicholasmelanidhensley@gmail.com,407-952-9541
Office: elevate real estate
MLS#:7901392
Source:ML
Price summary
- Price:$650,000
- Price per sq. ft.:$289.15
About this home
HAPPY NEW YEEAR! NEW YEAR - NEW PRICE! OPPORTUNITY AWAITS in DESIRABLE WHEAT RIDGE AREA! Unique, Large Lot with Mixed-Use Zoning Allows a Harmonious Mix Between Residential, Commercial and Industrial Areas to Live, Work, and Shop! Cozy BRICK RANCH Home with 2 Bedrooms/ 1 Bath on Main Level and 2 Bedrooms/ 1 Bath with Separate Private Entrance for Finished Mother-In-Law Suite Provides Multiple Living and Work Options Depending on Your Situation and Goals! Centrally Located in Wheat Ridge with an Exceptional Walk Score Enjoy a Quick Walk or Bike Ride to Bardo Coffee, Huckleberry Roasters, La Fonda Mexican, Clancy's Irish Pub, Wolf + Wildflower Wine Bar, Get Right's Bakery, Colorado Plus Brew Pub, Rolling Smoke BBQ, and Local Parks & Trails, with Quick, Easy Access to Tennyson Street, Edgewater, Sloan's Lake, Sheridan, Wadsworth, and I-70! ADDITIONALLY - Rare Development Opportunity on 38th Avenue in Wheat Ridge! Combined Sale of 6175 W 38th Ave (MLS #3482406), 6145 W 38th Ave (MLS #7901392) AND 6117 W 38th Avenue Offers 1.12 Acres in a Prime Location! Zoned MU-N (Mixed Use-Neighborhood), Assemblage has Potential for Up to 21 Residential Units (To Be Verified with the City of Wheat Ridge). With High Visibility and Flexible Zoning, Properties are Ideal for Residential, Commercial, or Live-Work Development. Don’t Miss the Chance to Create Something Special in the Heart of Wheat Ridge!
Contact an agent
Home facts
- Year built:1941
- Listing ID #:7901392
Rooms and interior
- Bedrooms:4
- Total bathrooms:2
- Full bathrooms:1
- Living area:2,248 sq. ft.
Heating and cooling
- Cooling:Central Air, Evaporative Cooling
- Heating:Forced Air
Structure and exterior
- Roof:Composition
- Year built:1941
- Building area:2,248 sq. ft.
- Lot area:0.42 Acres
Schools
- High school:Wheat Ridge
- Middle school:Everitt
- Elementary school:Stevens
Utilities
- Water:Public
- Sewer:Public Sewer
Finances and disclosures
- Price:$650,000
- Price per sq. ft.:$289.15
- Tax amount:$4,283 (2023)
New listings near 6145 W 38th Avenue
- New
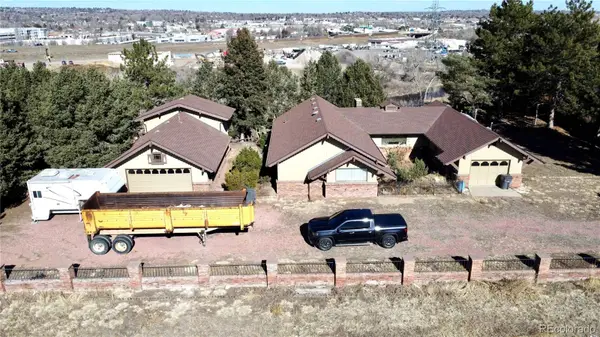 $985,000Active2 beds 3 baths2,302 sq. ft.
$985,000Active2 beds 3 baths2,302 sq. ft.6105 W 49th Place, Wheat Ridge, CO 80033
MLS# 8113857Listed by: DIGBY COMMERCIAL ADVISORS LLC - Coming Soon
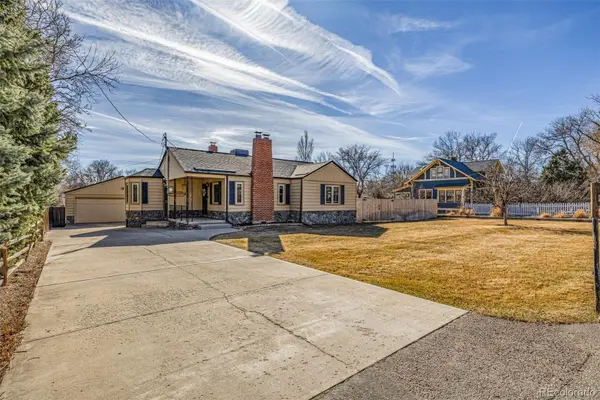 $715,000Coming Soon3 beds 2 baths
$715,000Coming Soon3 beds 2 baths7290 W 29th Avenue, Wheat Ridge, CO 80033
MLS# 7758281Listed by: REAL BROKER, LLC DBA REAL - Coming Soon
 $700,000Coming Soon5 beds 3 baths
$700,000Coming Soon5 beds 3 baths7005 W 44th Avenue, Wheat Ridge, CO 80033
MLS# 7268662Listed by: WEST AND MAIN HOMES INC - New
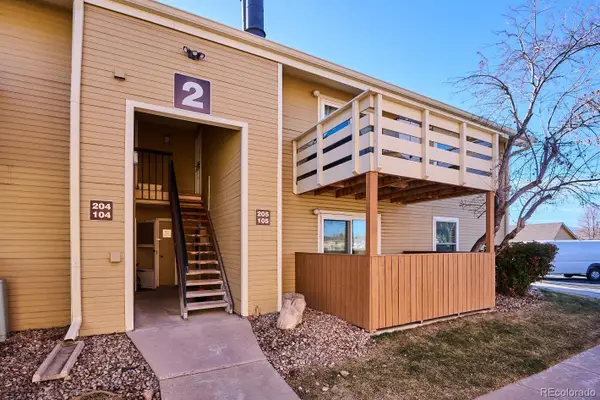 $325,000Active2 beds 1 baths954 sq. ft.
$325,000Active2 beds 1 baths954 sq. ft.10251 W 44th Avenue #2-105, Wheat Ridge, CO 80033
MLS# 8176869Listed by: WHITFIELD COMPANY - New
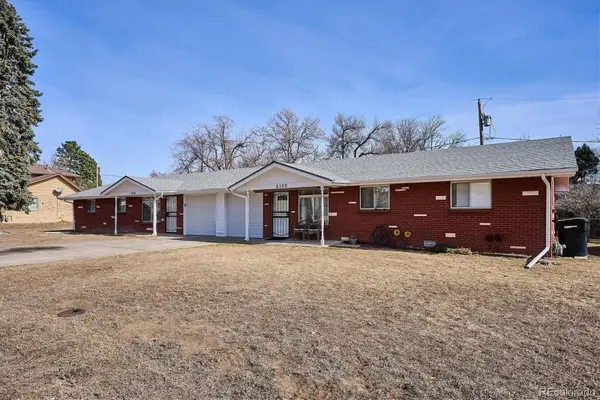 $670,000Active5 beds 4 baths2,016 sq. ft.
$670,000Active5 beds 4 baths2,016 sq. ft.5120-5130 Tabor Street, Wheat Ridge, CO 80033
MLS# 2058512Listed by: CAMBER REALTY, LTD  $799,000Pending5 beds 2 baths2,581 sq. ft.
$799,000Pending5 beds 2 baths2,581 sq. ft.4184 Everett Drive, Wheat Ridge, CO 80033
MLS# 2902641Listed by: BASHAM INVESTMENTS- New
 $485,000Active3 beds 2 baths2,008 sq. ft.
$485,000Active3 beds 2 baths2,008 sq. ft.2946 Fenton Street, Wheat Ridge, CO 80214
MLS# 2529092Listed by: BROKERS GUILD REAL ESTATE - New
 $799,900Active4 beds 4 baths2,544 sq. ft.
$799,900Active4 beds 4 baths2,544 sq. ft.4018 Upham Street, Wheat Ridge, CO 80033
MLS# 1684493Listed by: LIV SOTHEBY'S INTERNATIONAL REALTY - Open Sat, 10am to 2pmNew
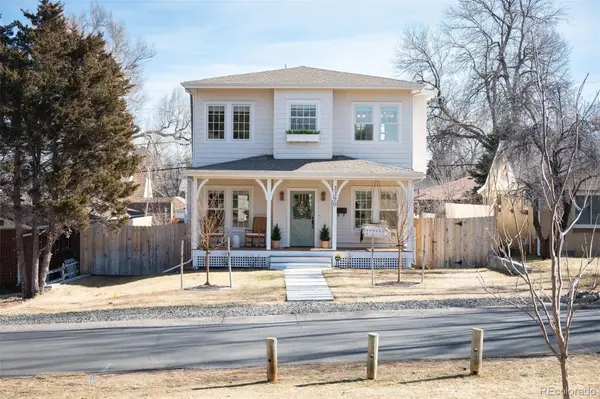 $1,575,000Active5 beds 4 baths3,016 sq. ft.
$1,575,000Active5 beds 4 baths3,016 sq. ft.3390 Depew Street, Wheat Ridge, CO 80212
MLS# 4129417Listed by: LIV SOTHEBY'S INTERNATIONAL REALTY - Open Sat, 11am to 1pmNew
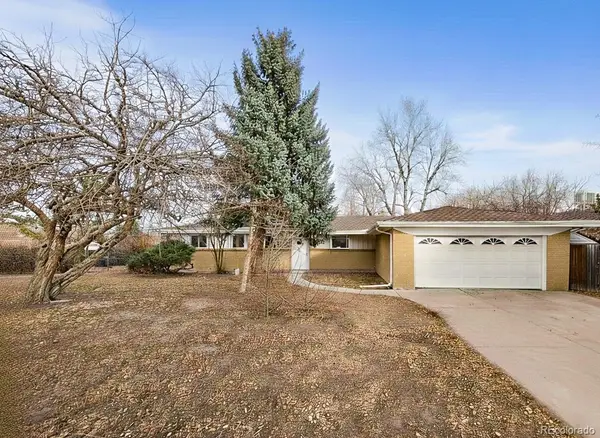 $529,000Active3 beds 2 baths1,516 sq. ft.
$529,000Active3 beds 2 baths1,516 sq. ft.3180 Wright Street, Wheat Ridge, CO 80215
MLS# 5648895Listed by: GREEN DOOR LIVING REAL ESTATE

