6795 W 31st Avenue, Wheat Ridge, CO 80214
Local realty services provided by:Better Homes and Gardens Real Estate Kenney & Company
6795 W 31st Avenue,Wheat Ridge, CO 80214
$650,000
- 3 Beds
- 3 Baths
- 2,070 sq. ft.
- Single family
- Active
Listed by: jim hendryHendry@openRE.com,303-514-6956
Office: open real estate inc.
MLS#:8131778
Source:ML
Price summary
- Price:$650,000
- Price per sq. ft.:$314.01
About this home
INVESTORS COME MAKE AN OFFER! Your Next project awaits. Come look at the options you can work out of the huge detached garage. Duplex Opportunity at 6705 W 31st Ave in Wheat Ridge! Unlock the potential of this unique up-down style duplex nestled in a prime Wheat Ridge location, just steps away from all that 38th Avenue has to offer! This property presents an exceptional opportunity for homeowners, investors, and builders alike. Generous lot size provides ample space for your vision—it’s a full remodel, a custom single-family home, or a brand new duplex. It has a Versatile Layout Upstairs Unit: Features 3 bedrooms and 2 baths, perfect for a handyman or rental units. Basement Unit: A cozy 1-bedroom, 1-bath suite with easy side access, making it an ideal candidate for rental opportunities, whether for Airbnb, short-term, or long-term tenants. Large Detached Garage: A spacious 2-car garage adds convenience and potential for additional storage or workspace. Endless Possibilities: For Homeowners: Live in one unit while remodeling the other! Create your dream home in a sought-after neighborhood with great amenities.
A fantastic fix-and-flip opportunity awaits! The easily accessible basement unit is perfect for generating rental income, whether through Airbnb or long-term leases. Consider the potential for a scrape and build—design a modern duplex or a custom single-family home to maximize the lot’s potential. Enjoy easy access to a vibrant array of shops, restaurants, and cafes along 38th Avenue, offering a lively community atmosphere. Close proximity to parks and recreational facilities, perfect for outdoor enthusiasts and families. Easy access to major highways and public transportation options for commuting to Denver.
Wheat Ridge has seen steady growth in property values, making this an attractive investment for those looking to capitalize on the expanding market. You can maximize rental income while enjoying the benefits of homeownership. Fantastic location!
Contact an agent
Home facts
- Year built:1949
- Listing ID #:8131778
Rooms and interior
- Bedrooms:3
- Total bathrooms:3
- Full bathrooms:1
- Half bathrooms:1
- Living area:2,070 sq. ft.
Heating and cooling
- Cooling:Evaporative Cooling
- Heating:Forced Air
Structure and exterior
- Roof:Composition
- Year built:1949
- Building area:2,070 sq. ft.
- Lot area:0.43 Acres
Schools
- High school:Wheat Ridge
- Middle school:Everitt
- Elementary school:Stevens
Utilities
- Water:Public
- Sewer:Public Sewer
Finances and disclosures
- Price:$650,000
- Price per sq. ft.:$314.01
- Tax amount:$3,846 (2024)
New listings near 6795 W 31st Avenue
- New
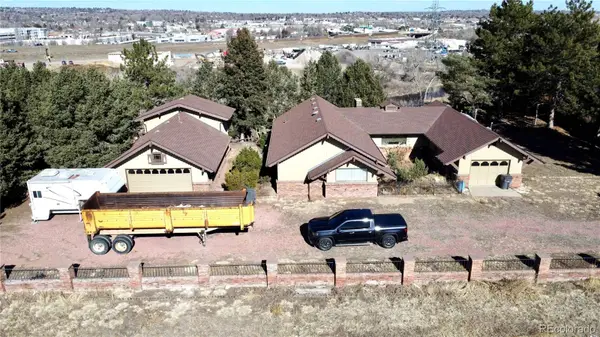 $985,000Active2 beds 3 baths2,302 sq. ft.
$985,000Active2 beds 3 baths2,302 sq. ft.6105 W 49th Place, Wheat Ridge, CO 80033
MLS# 8113857Listed by: DIGBY COMMERCIAL ADVISORS LLC - Coming Soon
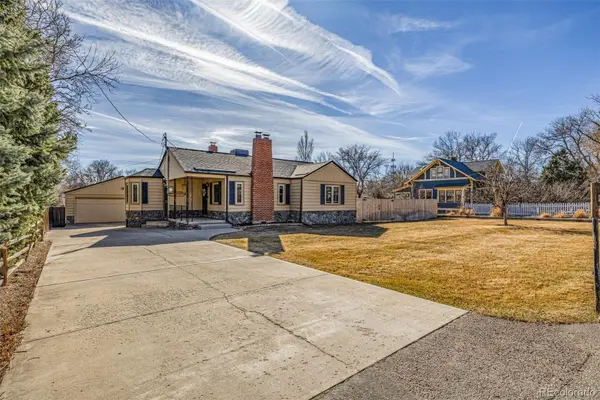 $715,000Coming Soon3 beds 2 baths
$715,000Coming Soon3 beds 2 baths7290 W 29th Avenue, Wheat Ridge, CO 80033
MLS# 7758281Listed by: REAL BROKER, LLC DBA REAL - Coming Soon
 $700,000Coming Soon5 beds 3 baths
$700,000Coming Soon5 beds 3 baths7005 W 44th Avenue, Wheat Ridge, CO 80033
MLS# 7268662Listed by: WEST AND MAIN HOMES INC - New
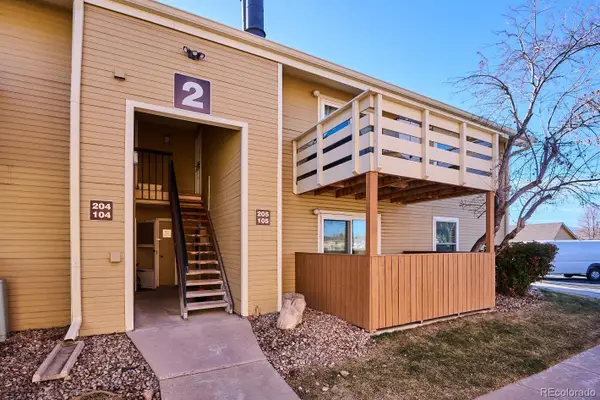 $325,000Active2 beds 1 baths954 sq. ft.
$325,000Active2 beds 1 baths954 sq. ft.10251 W 44th Avenue #2-105, Wheat Ridge, CO 80033
MLS# 8176869Listed by: WHITFIELD COMPANY - New
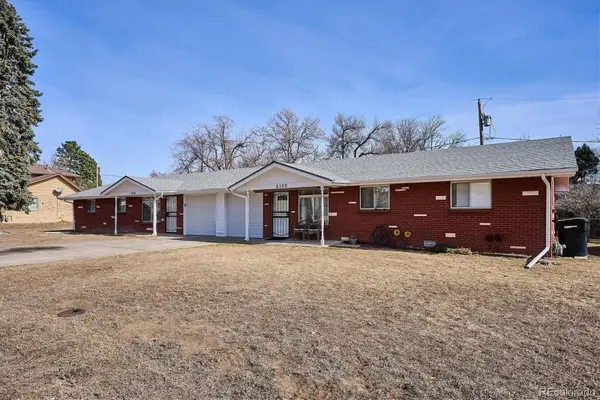 $670,000Active5 beds 4 baths2,016 sq. ft.
$670,000Active5 beds 4 baths2,016 sq. ft.5120-5130 Tabor Street, Wheat Ridge, CO 80033
MLS# 2058512Listed by: CAMBER REALTY, LTD  $799,000Pending5 beds 2 baths2,581 sq. ft.
$799,000Pending5 beds 2 baths2,581 sq. ft.4184 Everett Drive, Wheat Ridge, CO 80033
MLS# 2902641Listed by: BASHAM INVESTMENTS- New
 $485,000Active3 beds 2 baths2,008 sq. ft.
$485,000Active3 beds 2 baths2,008 sq. ft.2946 Fenton Street, Wheat Ridge, CO 80214
MLS# 2529092Listed by: BROKERS GUILD REAL ESTATE - New
 $799,900Active4 beds 4 baths2,544 sq. ft.
$799,900Active4 beds 4 baths2,544 sq. ft.4018 Upham Street, Wheat Ridge, CO 80033
MLS# 1684493Listed by: LIV SOTHEBY'S INTERNATIONAL REALTY - Open Sat, 10am to 2pmNew
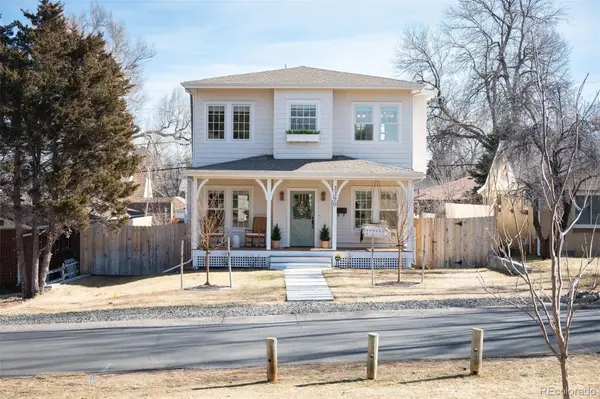 $1,575,000Active5 beds 4 baths3,016 sq. ft.
$1,575,000Active5 beds 4 baths3,016 sq. ft.3390 Depew Street, Wheat Ridge, CO 80212
MLS# 4129417Listed by: LIV SOTHEBY'S INTERNATIONAL REALTY - Open Sat, 11am to 1pmNew
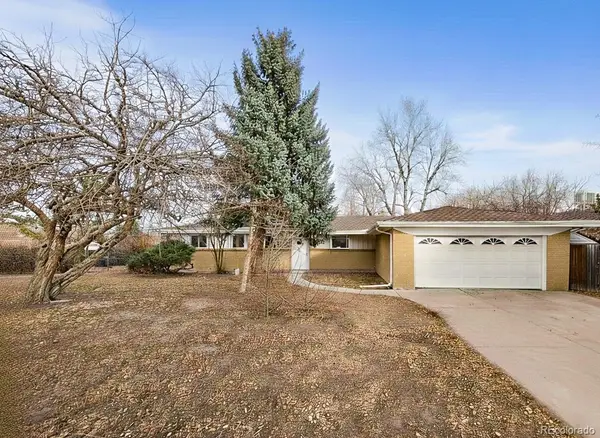 $529,000Active3 beds 2 baths1,516 sq. ft.
$529,000Active3 beds 2 baths1,516 sq. ft.3180 Wright Street, Wheat Ridge, CO 80215
MLS# 5648895Listed by: GREEN DOOR LIVING REAL ESTATE

