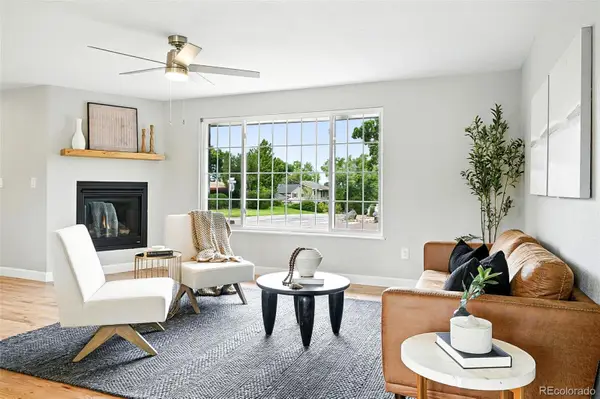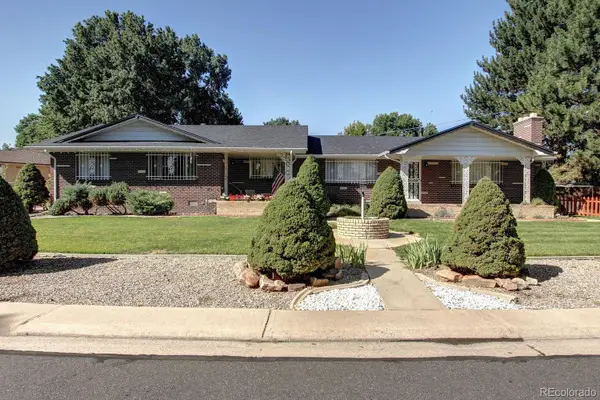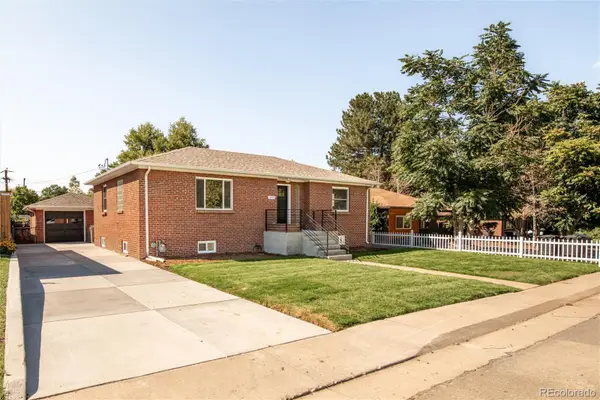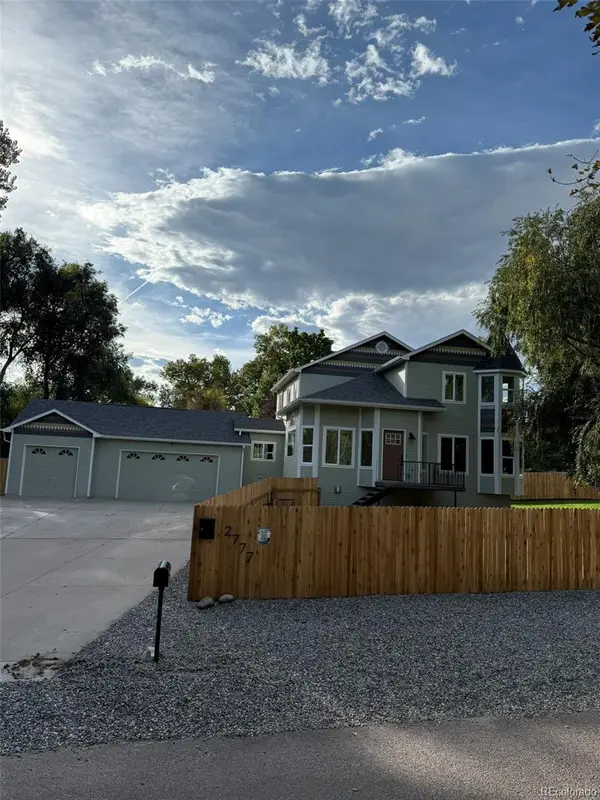7010 W 44th Avenue, Wheat Ridge, CO 80033
Local realty services provided by:Better Homes and Gardens Real Estate Kenney & Company
7010 W 44th Avenue,Wheat Ridge, CO 80033
$525,000
- 3 Beds
- 2 Baths
- 1,012 sq. ft.
- Single family
- Active
Listed by:trelora realty teamcoteam@trelora.com,720-410-6100
Office:trelora realty, inc.
MLS#:4869428
Source:ML
Price summary
- Price:$525,000
- Price per sq. ft.:$518.77
About this home
Welcome to this beautifully remodeled ranch-style home in the heart of Wheat Ridge! Built in 1950, this charming 3-bedroom, 1.5-bath residence spans 1,012 sqft on a generous 0.22-acre lot. The seamless open floor plan connects the living room, dining area, and kitchen. The light and airy kitchen features new stainless-steel appliances, a striking kitchen island, and modern, sleek finishes. Home has forced-air heating complemented by central air conditioning; HVAC systems recently updated. No-stairs layout makes it perfect for accessible living.
Exterior & Lot Features:
Expansive fully fenced lot with zoning that supports converting an in-law suite — ideal for multigenerational living or added rental income.
Parking for up to 4 cars off-street—ample space for vehicles, trailers, or recreational toys.
Exterior built with durable frame construction and a composition roof for reliable low-maintenance upkeep.
Prime Location Perks:
Situated in the Reed Street subdivision near Old Town Wheat Ridge, the home enjoys a quiet, tree-lined neighborhood atmosphere
A highly walkable locale with easy access to parks, grocery shopping, local eateries, and services.
Quick access to downtown Denver and I-70, making daily commuting or weekend escapes to the mountains convenient.
No HOA — enjoy complete autonomy of your property.
Schedule your private tour today! Discover what makes 7010 W 44th Ave a move-in ready home full of potential in one of Wheat Ridge’s most sought-after neighborhoods!
Contact an agent
Home facts
- Year built:1950
- Listing ID #:4869428
Rooms and interior
- Bedrooms:3
- Total bathrooms:2
- Full bathrooms:1
- Half bathrooms:1
- Living area:1,012 sq. ft.
Heating and cooling
- Cooling:Central Air
- Heating:Forced Air
Structure and exterior
- Roof:Composition
- Year built:1950
- Building area:1,012 sq. ft.
- Lot area:0.22 Acres
Schools
- High school:Wheat Ridge
- Middle school:Everitt
- Elementary school:Stevens
Utilities
- Water:Public
- Sewer:Public Sewer
Finances and disclosures
- Price:$525,000
- Price per sq. ft.:$518.77
- Tax amount:$3,069 (2023)
New listings near 7010 W 44th Avenue
 $310,000Active2 beds 1 baths818 sq. ft.
$310,000Active2 beds 1 baths818 sq. ft.6005 W 39th Avenue #6005, Wheat Ridge, CO 80033
MLS# 5226729Listed by: ENGEL & VOLKERS DENVER $975,000Active5 beds 4 baths2,839 sq. ft.
$975,000Active5 beds 4 baths2,839 sq. ft.10320 W 35th Avenue, Wheat Ridge, CO 80033
MLS# 6708341Listed by: COMPASS - DENVER $290,000Active2 beds 2 baths791 sq. ft.
$290,000Active2 beds 2 baths791 sq. ft.8976 W 46th Place #8976, Wheat Ridge, CO 80033
MLS# 9914531Listed by: KELLER WILLIAMS ADVANTAGE REALTY LLC- New
 $875,000Active5 beds 3 baths2,485 sq. ft.
$875,000Active5 beds 3 baths2,485 sq. ft.3381-3391 Yarrow Street, Wheat Ridge, CO 80033
MLS# 5850808Listed by: YOUR CASTLE REAL ESTATE INC - New
 $749,000Active4 beds 2 baths2,136 sq. ft.
$749,000Active4 beds 2 baths2,136 sq. ft.3515 Gray Street, Wheat Ridge, CO 80212
MLS# 1778613Listed by: EPIQUE REALTY - Coming SoonOpen Sat, 2 to 4pm
 $1,250,000Coming Soon5 beds 4 baths
$1,250,000Coming Soon5 beds 4 baths2777 Kendall Street, Wheat Ridge, CO 80214
MLS# 4688941Listed by: EXP REALTY, LLC - New
 $219,900Active2 beds 2 baths787 sq. ft.
$219,900Active2 beds 2 baths787 sq. ft.9380 W 49th Avenue #101, Wheat Ridge, CO 80033
MLS# 1632244Listed by: 8Z REAL ESTATE - New
 $475,000Active2 beds 1 baths966 sq. ft.
$475,000Active2 beds 1 baths966 sq. ft.3420 Otis Street, Wheat Ridge, CO 80033
MLS# 7832625Listed by: COMPASS - DENVER - New
 $650,000Active3 beds 2 baths1,709 sq. ft.
$650,000Active3 beds 2 baths1,709 sq. ft.3801 Oak Street, Wheat Ridge, CO 80033
MLS# 1873113Listed by: REMAX INMOTION - New
 $750,000Active4 beds 3 baths2,728 sq. ft.
$750,000Active4 beds 3 baths2,728 sq. ft.3795 Dudley Street, Wheat Ridge, CO 80033
MLS# 8600451Listed by: WEST AND MAIN HOMES INC
