7221 W 48th Avenue, Wheat Ridge, CO 80033
Local realty services provided by:Better Homes and Gardens Real Estate Kenney & Company
7221 W 48th Avenue,Wheat Ridge, CO 80033
$675,000
- 3 Beds
- 2 Baths
- 2,625 sq. ft.
- Single family
- Active
Listed by: roseanne ruizRoseanne.Ruiz@Compass.com,303-884-9185
Office: compass - denver
MLS#:4583735
Source:ML
Price summary
- Price:$675,000
- Price per sq. ft.:$257.14
About this home
Welcome to a delightful oasis nestled within the city, offering a unique blend of space, comfort, and character on a generous lot spanning 0.67 acres. With 2,172 square feet of living area, the opportunities are endless for transforming this space into your perfect haven. This inviting home features new unique stained glass front door, 3 bedrooms and 2 well-appointed bathrooms, and a loft flex room with built-in beds. The family warmly regarded the (family room) as the "Lodge", which seamlessly blends living spaces with an inviting flow, perfect for both everyday living and entertaining guests. The wood-burning stove gives a warm feeling to those snowy Colorado nights. Step into the heart of the home —into the living room, where newer windows flood the interior with natural light, creating a warm and welcoming atmosphere, and into a library/sunroom. The expansive lot offers a rare find within the city—a private retreat for gardening, gatherings, or simply unwinding in the fresh Colorado air. New landscaping with many new trees, including apple, peach and plum. Tiered front-facing garden packed with perennials and a designated garden area with raised planter boxes. A standout feature of this property is the "Dedicated Workshop", complete with a kiln for pottery enthusiasts or those seeking a creative escape. The Scutt Kiln and electric wheel are negotiable. There is a compressor system and the heavier Industrial electricity 240v. There is plenty of shelf space and wooden cabinets for tools. Conveniently located, this home combines the
tranquility of suburban living with easy access to urban amenities. Whether you're a nature lover, artist, or simply seeking a spacious and inviting home. Don’t miss the opportunity to make this charming Wheat Ridge property your own! See attached link
https://www.homes.com/property/7221-w-48th-ave-wheat-ridge-co/34zkpm235nt2q/
Contact an agent
Home facts
- Year built:1900
- Listing ID #:4583735
Rooms and interior
- Bedrooms:3
- Total bathrooms:2
- Full bathrooms:1
- Living area:2,625 sq. ft.
Heating and cooling
- Cooling:Evaporative Cooling
- Heating:Baseboard, Hot Water
Structure and exterior
- Roof:Composition
- Year built:1900
- Building area:2,625 sq. ft.
- Lot area:0.67 Acres
Schools
- High school:Wheat Ridge
- Middle school:Everitt
- Elementary school:Stevens
Utilities
- Water:Public
- Sewer:Public Sewer
Finances and disclosures
- Price:$675,000
- Price per sq. ft.:$257.14
- Tax amount:$3,752 (2024)
New listings near 7221 W 48th Avenue
- New
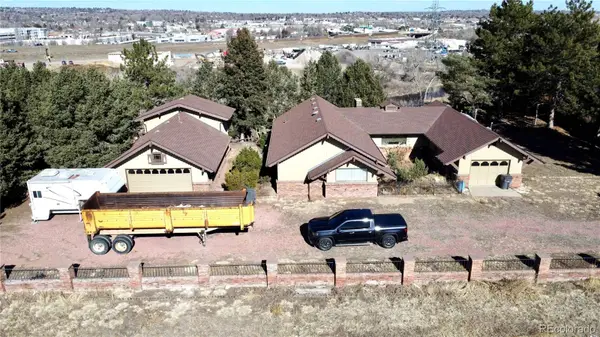 $985,000Active2 beds 3 baths2,302 sq. ft.
$985,000Active2 beds 3 baths2,302 sq. ft.6105 W 49th Place, Wheat Ridge, CO 80033
MLS# 8113857Listed by: DIGBY COMMERCIAL ADVISORS LLC - Coming Soon
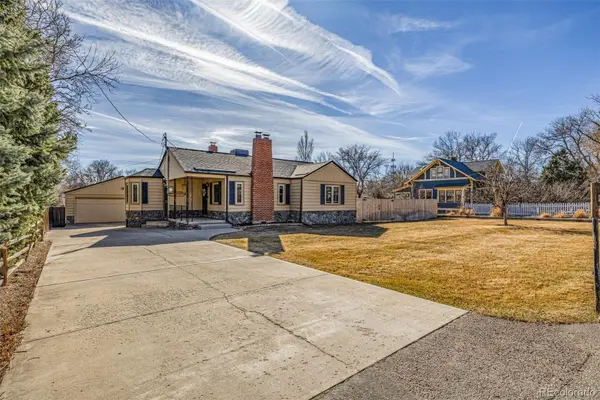 $715,000Coming Soon3 beds 2 baths
$715,000Coming Soon3 beds 2 baths7290 W 29th Avenue, Wheat Ridge, CO 80033
MLS# 7758281Listed by: REAL BROKER, LLC DBA REAL - Coming Soon
 $700,000Coming Soon5 beds 3 baths
$700,000Coming Soon5 beds 3 baths7005 W 44th Avenue, Wheat Ridge, CO 80033
MLS# 7268662Listed by: WEST AND MAIN HOMES INC - New
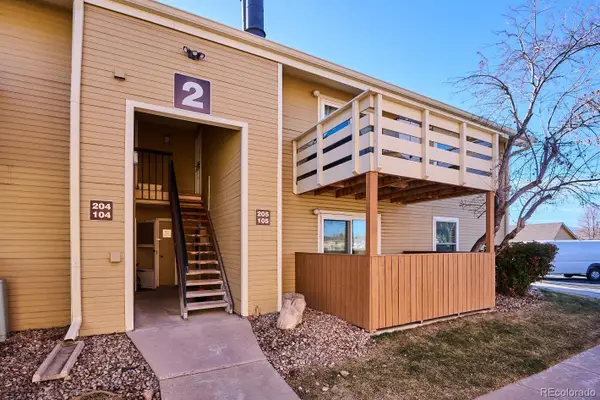 $325,000Active2 beds 1 baths954 sq. ft.
$325,000Active2 beds 1 baths954 sq. ft.10251 W 44th Avenue #2-105, Wheat Ridge, CO 80033
MLS# 8176869Listed by: WHITFIELD COMPANY - New
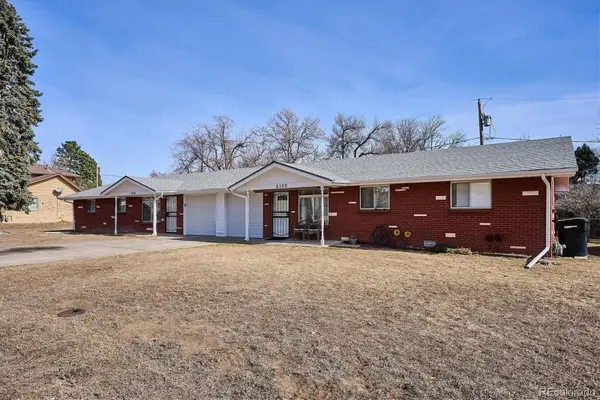 $670,000Active5 beds 4 baths2,016 sq. ft.
$670,000Active5 beds 4 baths2,016 sq. ft.5120-5130 Tabor Street, Wheat Ridge, CO 80033
MLS# 2058512Listed by: CAMBER REALTY, LTD  $799,000Pending5 beds 2 baths2,581 sq. ft.
$799,000Pending5 beds 2 baths2,581 sq. ft.4184 Everett Drive, Wheat Ridge, CO 80033
MLS# 2902641Listed by: BASHAM INVESTMENTS- New
 $485,000Active3 beds 2 baths2,008 sq. ft.
$485,000Active3 beds 2 baths2,008 sq. ft.2946 Fenton Street, Wheat Ridge, CO 80214
MLS# 2529092Listed by: BROKERS GUILD REAL ESTATE - New
 $799,900Active4 beds 4 baths2,544 sq. ft.
$799,900Active4 beds 4 baths2,544 sq. ft.4018 Upham Street, Wheat Ridge, CO 80033
MLS# 1684493Listed by: LIV SOTHEBY'S INTERNATIONAL REALTY - Open Sat, 10am to 2pmNew
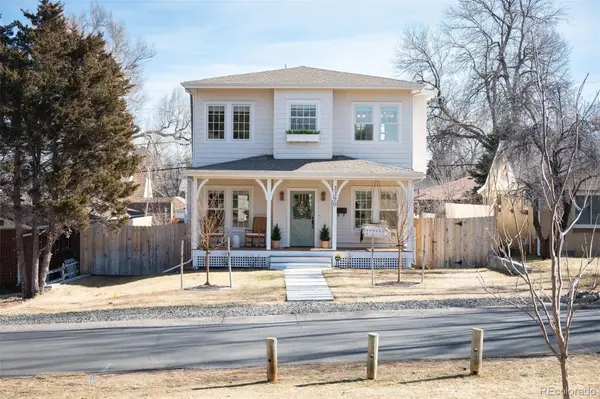 $1,575,000Active5 beds 4 baths3,016 sq. ft.
$1,575,000Active5 beds 4 baths3,016 sq. ft.3390 Depew Street, Wheat Ridge, CO 80212
MLS# 4129417Listed by: LIV SOTHEBY'S INTERNATIONAL REALTY - Open Sat, 11am to 1pmNew
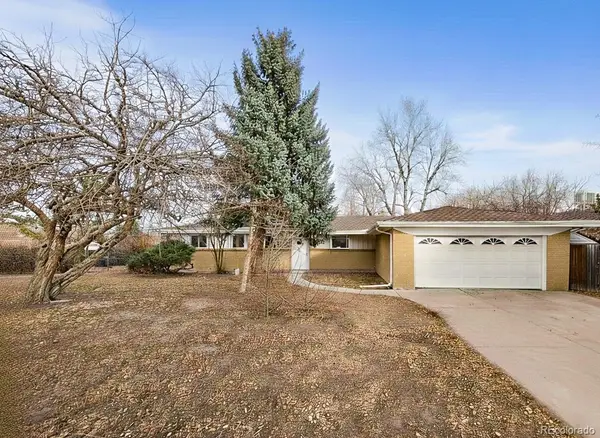 $529,000Active3 beds 2 baths1,516 sq. ft.
$529,000Active3 beds 2 baths1,516 sq. ft.3180 Wright Street, Wheat Ridge, CO 80215
MLS# 5648895Listed by: GREEN DOOR LIVING REAL ESTATE

