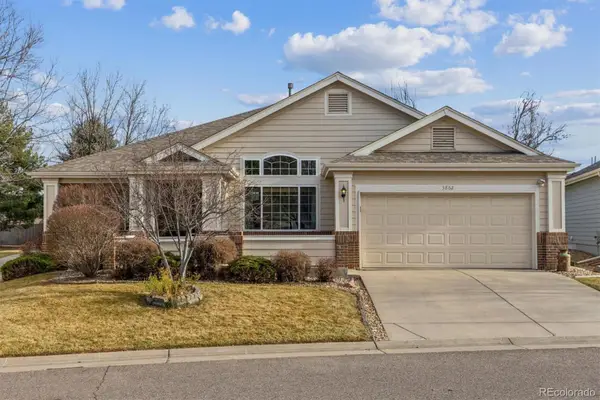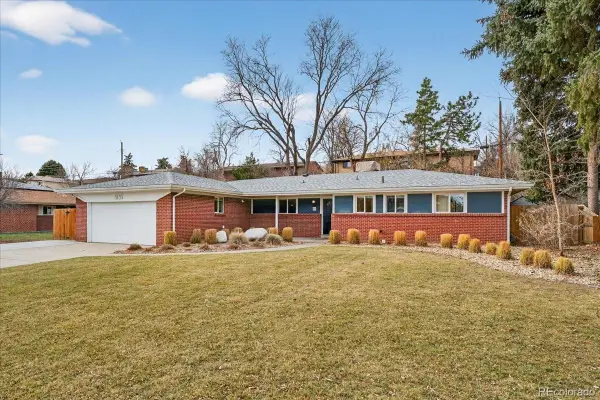7801 W 39th Avenue, Wheat Ridge, CO 80033
Local realty services provided by:Better Homes and Gardens Real Estate Kenney & Company
7801 W 39th Avenue,Wheat Ridge, CO 80033
$649,500
- 4 Beds
- 3 Baths
- 2,822 sq. ft.
- Single family
- Active
Listed by: amy ballain, sean ballainAMY@THENEWDOORGROUP.COM,720-490-6865
Office: coldwell banker realty 56
MLS#:9279758
Source:ML
Price summary
- Price:$649,500
- Price per sq. ft.:$230.16
About this home
Located in the heart of Wheat Ridge, this thoughtfully updated home sits on a generous 10,280 square foot corner lot and offers 2,822 total square feet, including 2,481 finished square feet. With four bedrooms and three bathrooms, the layout is both spacious and functional, complemented by a long list of recent upgrades. The main kitchen has been refreshed with new granite countertops, a tile backsplash, a new sink, newly painted cabinets, and a full suite of brand-new appliances. A large island provides ample workspace, and the refinished wood flooring adds warmth and charm. New flooring continues throughout the rest of the home, including soft new carpeting on the main level and durable laminate flooring in the finished basement. Two fireplaces, one on each level, create inviting spaces for gathering and relaxing. The basement also features a spacious second living area and a convenient kitchenette equipped with a full-size refrigerator, sink, and oven, offering added flexibility for guests, multi-generational living, or extended entertaining. The entire interior has been freshly painted, giving the home a clean and cohesive feel throughout. Step outside to a large covered back patio, perfect for entertaining or quiet evenings at home. The backyard also features a peaceful water feature ready for a new pump, and a spacious, well-maintained Tuff Shed ideal for storage, hobbies, or a workshop. An extended driveway provides extra parking and space for an RV, while the attached two-car garage adds everyday convenience. With easy access to downtown Denver, I-70, parks, trails, shopping, dining, and more, this home offers comfort, updates, and location in one complete package.
Contact an agent
Home facts
- Year built:1956
- Listing ID #:9279758
Rooms and interior
- Bedrooms:4
- Total bathrooms:3
- Full bathrooms:1
- Half bathrooms:1
- Living area:2,822 sq. ft.
Heating and cooling
- Cooling:Central Air
- Heating:Forced Air
Structure and exterior
- Roof:Composition
- Year built:1956
- Building area:2,822 sq. ft.
- Lot area:0.24 Acres
Schools
- High school:Wheat Ridge
- Middle school:Everitt
- Elementary school:Stevens
Utilities
- Sewer:Public Sewer
Finances and disclosures
- Price:$649,500
- Price per sq. ft.:$230.16
- Tax amount:$3,389 (2024)
New listings near 7801 W 39th Avenue
- New
 $799,900Active4 beds 4 baths3,384 sq. ft.
$799,900Active4 beds 4 baths3,384 sq. ft.3862 Lee Circle, Wheat Ridge, CO 80033
MLS# 6149130Listed by: RE/MAX ALLIANCE - Coming SoonOpen Sun, 11 to 1am
 $875,000Coming Soon4 beds 3 baths
$875,000Coming Soon4 beds 3 baths3135 Wright Court, Wheat Ridge, CO 80215
MLS# 7228683Listed by: YOUR CASTLE REAL ESTATE INC - New
 $695,000Active7 beds 3 baths2,062 sq. ft.
$695,000Active7 beds 3 baths2,062 sq. ft.4040 Reed Street #A and B, Wheat Ridge, CO 80033
MLS# 7838418Listed by: MONTEREY REAL ESTATE  $335,000Active2 beds 2 baths1,182 sq. ft.
$335,000Active2 beds 2 baths1,182 sq. ft.3746 Miller Court, Wheat Ridge, CO 80033
MLS# 7384722Listed by: RE/MAX ALLIANCE - OLDE TOWN $340,000Active2 beds 2 baths1,178 sq. ft.
$340,000Active2 beds 2 baths1,178 sq. ft.10251 W 44th Avenue #6-106, Wheat Ridge, CO 80033
MLS# 9846964Listed by: Z PROPERTY $550,000Pending4 beds 2 baths2,237 sq. ft.
$550,000Pending4 beds 2 baths2,237 sq. ft.4675 Balsam Street, Wheat Ridge, CO 80033
MLS# 2869645Listed by: RE/MAX SYNERGY $465,000Active2 beds 1 baths960 sq. ft.
$465,000Active2 beds 1 baths960 sq. ft.4784 Swadley Street, Wheat Ridge, CO 80033
MLS# 4167492Listed by: COMPASS - DENVER $270,000Active2 beds 1 baths728 sq. ft.
$270,000Active2 beds 1 baths728 sq. ft.5021 Garrison Street #103A, Wheat Ridge, CO 80033
MLS# 4105535Listed by: BERKSHIRE HATHAWAY HOMESERVICES COLORADO REAL ESTATE, LLC ERIE $675,000Active4 beds 2 baths2,536 sq. ft.
$675,000Active4 beds 2 baths2,536 sq. ft.4155 Ingalls Street, Wheat Ridge, CO 80033
MLS# 5434211Listed by: COMPASS - DENVER $1,020,000Active3 beds 4 baths2,261 sq. ft.
$1,020,000Active3 beds 4 baths2,261 sq. ft.3775 Garland Street, Wheat Ridge, CO 80033
MLS# 8928195Listed by: KELLER WILLIAMS REALTY DOWNTOWN LLC
