8485 W 44th Avenue, Wheat Ridge, CO 80033
Local realty services provided by:Better Homes and Gardens Real Estate Kenney & Company
Listed by: gregory mazingmpropertydenver@gmail.com,303-332-9510
Office: gm realty & property management llc.
MLS#:7004550
Source:ML
Price summary
- Price:$899,999
- Price per sq. ft.:$254.74
About this home
Updated Wheat Ridge Duplex – Turnkey Investment or Live/Rent Opportunity
Fantastic opportunity to own a spacious, well-maintained side-by-side duplex in the heart of Wheat Ridge, just minutes from Old Town Arvada, Anderson Park, the Clear Creek Greenbelt, and I-70.
Each unit offers a thoughtfully designed 3 bed / 2 bath split-level layout with a private entrance, attached 1-car garage, and fenced backyard with deck.
Both units feature approximately 1,775 sq ft (3,551 total per assessor), with the upper level including a living room, kitchen, two bedrooms, and a full bath.
The lower level offers a second living space with a wet bar, third non-conforming bedroom, ¾ bath, and laundry.
Recent upgrades include central A/C (2024), rebuilt deck stairs, freshly painted decks (2025), and front yard landscaping.
Each unit has separate gas and electric meters, with shared water/sewer. All major appliances are included: washer/dryer, refrigerator, dishwasher, range, and built-in microwave.
8485 W 44th: Fresh paint, new carpet, updated bathroom vanity, updated kitchen and a larger backyard with storage shed.
8495 W 44th: Fully remodeled in 2020 including kitchen and both bathrooms; features mountain views from the living area.
Whether you're looking for a strong cash-flowing investment or the flexibility to live in one unit and rent the other, this duplex offers location, updates, and solid rental history in one complete package!
The virtual tour for 8495 W 44th Ave is linked here: https://www.zillow.com/view-imx/bde8bd8a-ed4a-43c0-affa-2e9a5c600a3e?setAttribution=mls&wl=true&initialViewType=pano&utm_source=dashboard
Contact an agent
Home facts
- Year built:1972
- Listing ID #:7004550
Rooms and interior
- Bedrooms:6
- Total bathrooms:4
- Living area:3,533 sq. ft.
Heating and cooling
- Cooling:Central Air
- Heating:Forced Air
Structure and exterior
- Roof:Composition
- Year built:1972
- Building area:3,533 sq. ft.
- Lot area:0.25 Acres
Schools
- High school:Wheat Ridge
- Middle school:Everitt
- Elementary school:Stevens
Utilities
- Water:Public
- Sewer:Public Sewer
Finances and disclosures
- Price:$899,999
- Price per sq. ft.:$254.74
- Tax amount:$4,172 (2024)
New listings near 8485 W 44th Avenue
- New
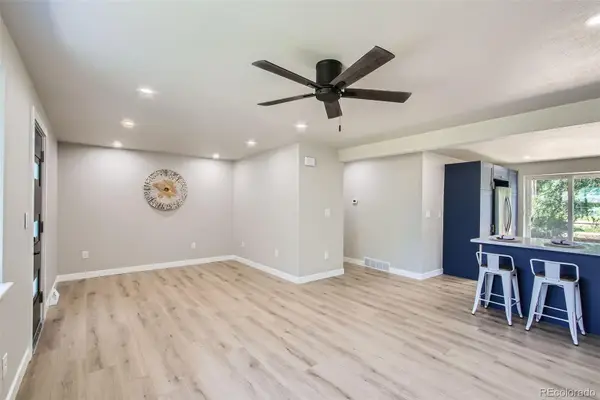 $550,000Active3 beds 2 baths1,202 sq. ft.
$550,000Active3 beds 2 baths1,202 sq. ft.8530 W 46th Avenue, Wheat Ridge, CO 80033
MLS# 1531263Listed by: EXP REALTY, LLC - New
 $860,000Active4 beds 5 baths2,942 sq. ft.
$860,000Active4 beds 5 baths2,942 sq. ft.4015 Fenton Court, Wheat Ridge, CO 80212
MLS# 3413651Listed by: LIV SOTHEBY'S INTERNATIONAL REALTY - Open Sat, 1 to 3pmNew
 $1,895,000Active5 beds 5 baths4,433 sq. ft.
$1,895,000Active5 beds 5 baths4,433 sq. ft.3530 Fenton Street, Wheat Ridge, CO 80212
MLS# 5600457Listed by: MODUS REAL ESTATE - New
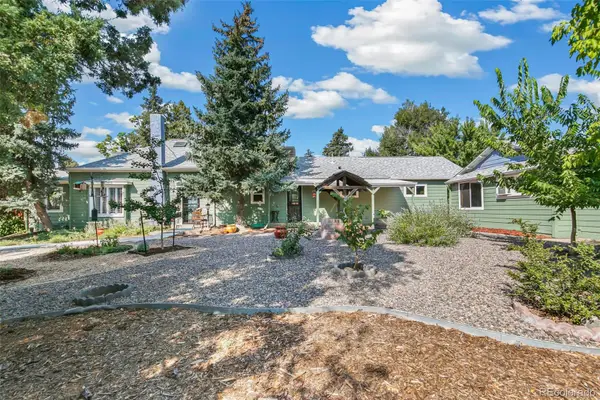 $699,500Active3 beds 2 baths2,625 sq. ft.
$699,500Active3 beds 2 baths2,625 sq. ft.7221 W 48th Avenue, Wheat Ridge, CO 80033
MLS# 4583735Listed by: COMPASS - DENVER - New
 $525,000Active3 beds 2 baths1,156 sq. ft.
$525,000Active3 beds 2 baths1,156 sq. ft.6280 W 46th Avenue, Wheat Ridge, CO 80033
MLS# 4321132Listed by: HOMESMART - New
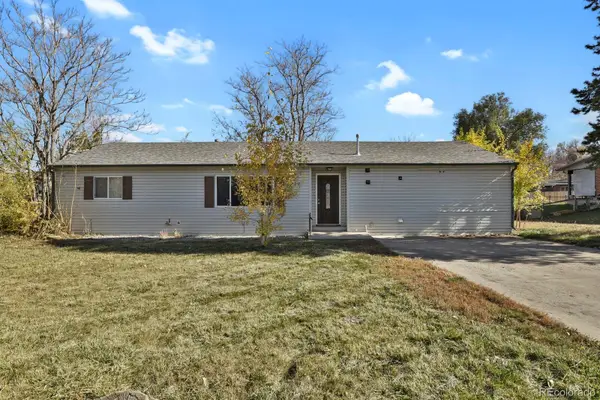 $525,000Active4 beds 2 baths1,775 sq. ft.
$525,000Active4 beds 2 baths1,775 sq. ft.3720 Miller Street, Wheat Ridge, CO 80033
MLS# 5276108Listed by: HOMESMART REALTY - New
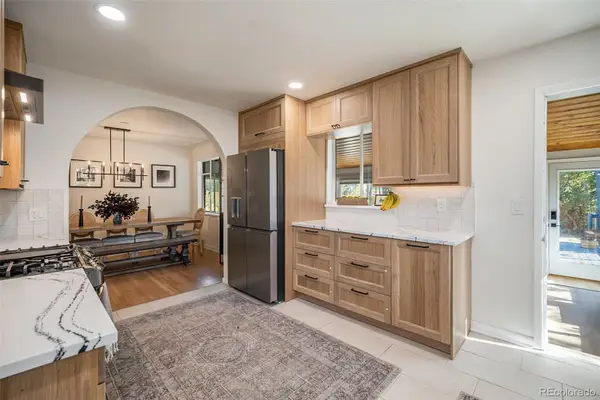 $795,000Active3 beds 2 baths1,766 sq. ft.
$795,000Active3 beds 2 baths1,766 sq. ft.2700 Lamar Street, Wheat Ridge, CO 80214
MLS# 4054257Listed by: YOUR CASTLE REAL ESTATE INC - New
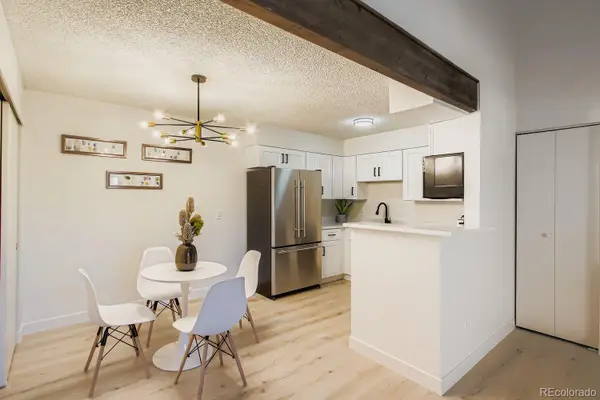 $310,000Active2 beds 1 baths954 sq. ft.
$310,000Active2 beds 1 baths954 sq. ft.10251 W 44th Avenue #4-203, Wheat Ridge, CO 80033
MLS# 9419877Listed by: MEGASTAR REALTY 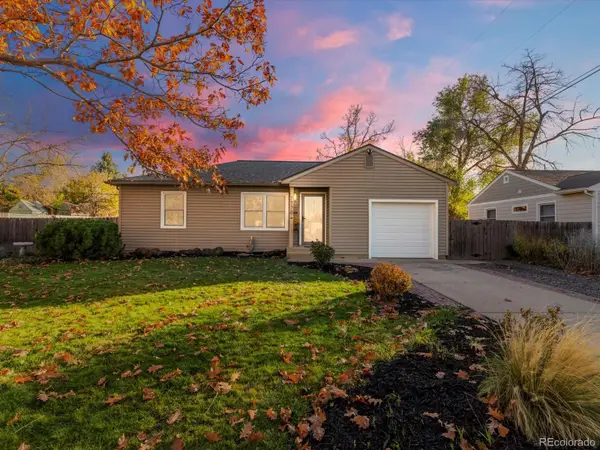 $515,000Pending2 beds 1 baths965 sq. ft.
$515,000Pending2 beds 1 baths965 sq. ft.7770 W 47th Avenue, Wheat Ridge, CO 80033
MLS# 2933274Listed by: EXP REALTY, LLC- New
 $725,000Active2 beds 2 baths1,224 sq. ft.
$725,000Active2 beds 2 baths1,224 sq. ft.4201 Garland Street, Wheat Ridge, CO 80033
MLS# 8018213Listed by: CORKEN + COMPANY REAL ESTATE GROUP, LLC
