8748 W 46th Avenue, Wheat Ridge, CO 80033
Local realty services provided by:Better Homes and Gardens Real Estate Kenney & Company
Listed by: megan al-mabukmeganalmabuk@gmail.com,970-343-4679
Office: resident realty north metro llc.
MLS#:1735461
Source:ML
Price summary
- Price:$385,000
- Price per sq. ft.:$526.68
About this home
Discover this beautifully updated half duplex perfectly situated along the picturesque Clear Creek Trail! Step inside to an inviting open-concept kitchen featuring sleek stainless steel appliances, granite countertops, newer cabinetry, a large stainless farm sink, and stylish tile accents. Rich hardwood floors with a dark, elegant finish add warmth and character throughout. Plus, enjoy all the benefits of homeownership with no HOA dues! You’ll have your own private yard and two off-street parking spaces, and newer roof for added peace of mind. Outdoor enthusiasts will love having two parks within two blocks, including Anderson Park, offering baseball fields, a swimming pool, playgrounds, picnic areas, and community festivals. This home’s convenient location provides an easy commute to downtown Denver and close proximity to popular local favorites such as New Image Brewery, Beau Jo's, Olde Town, Yak and Yeti, Colorado Plus and Rickoli Brewery (featuring gluten-free beers). You’re also minutes from the Wheat Ridge Rec Center, Gold's Marketplace, and Crown Hill Park. Step right out your back door for direct access to over six miles of biking and walking trails; the perfect blend of urban convenience and outdoor living! This home qualifies for the community reinvestment act providing 1.75% of the loan amount with a cap of $7,000 as a credit towards buyer’s closing costs, pre-paids and discount points. Contact listing agent for more details.
Contact an agent
Home facts
- Year built:1957
- Listing ID #:1735461
Rooms and interior
- Bedrooms:2
- Total bathrooms:1
- Full bathrooms:1
- Living area:731 sq. ft.
Heating and cooling
- Heating:Forced Air
Structure and exterior
- Roof:Shingle
- Year built:1957
- Building area:731 sq. ft.
- Lot area:0.09 Acres
Schools
- High school:Wheat Ridge
- Middle school:Everitt
- Elementary school:Pennington
Utilities
- Sewer:Public Sewer
Finances and disclosures
- Price:$385,000
- Price per sq. ft.:$526.68
- Tax amount:$3,518 (2024)
New listings near 8748 W 46th Avenue
- New
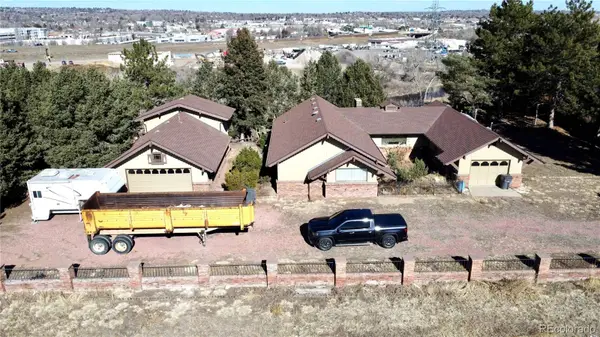 $985,000Active2 beds 3 baths2,302 sq. ft.
$985,000Active2 beds 3 baths2,302 sq. ft.6105 W 49th Place, Wheat Ridge, CO 80033
MLS# 8113857Listed by: DIGBY COMMERCIAL ADVISORS LLC - Coming Soon
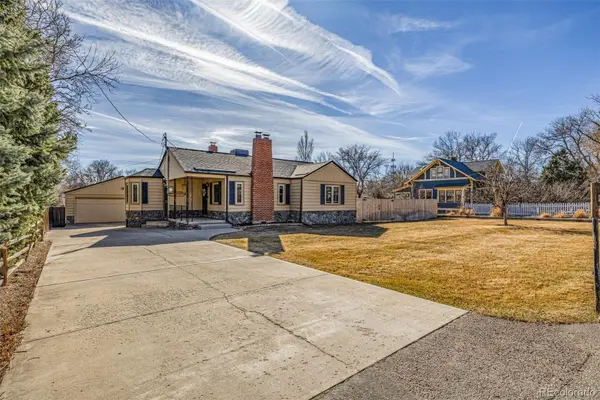 $715,000Coming Soon3 beds 2 baths
$715,000Coming Soon3 beds 2 baths7290 W 29th Avenue, Wheat Ridge, CO 80033
MLS# 7758281Listed by: REAL BROKER, LLC DBA REAL - Coming Soon
 $700,000Coming Soon5 beds 3 baths
$700,000Coming Soon5 beds 3 baths7005 W 44th Avenue, Wheat Ridge, CO 80033
MLS# 7268662Listed by: WEST AND MAIN HOMES INC - New
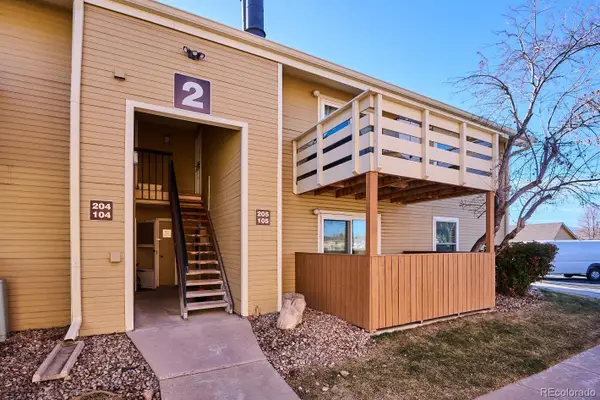 $325,000Active2 beds 1 baths954 sq. ft.
$325,000Active2 beds 1 baths954 sq. ft.10251 W 44th Avenue #2-105, Wheat Ridge, CO 80033
MLS# 8176869Listed by: WHITFIELD COMPANY - New
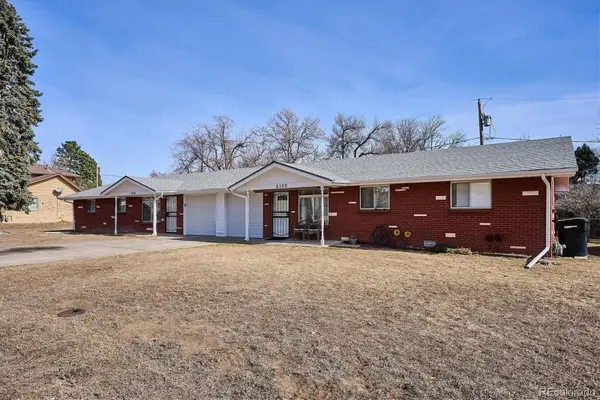 $670,000Active5 beds 4 baths2,016 sq. ft.
$670,000Active5 beds 4 baths2,016 sq. ft.5120-5130 Tabor Street, Wheat Ridge, CO 80033
MLS# 2058512Listed by: CAMBER REALTY, LTD  $799,000Pending5 beds 2 baths2,581 sq. ft.
$799,000Pending5 beds 2 baths2,581 sq. ft.4184 Everett Drive, Wheat Ridge, CO 80033
MLS# 2902641Listed by: BASHAM INVESTMENTS- New
 $485,000Active3 beds 2 baths2,008 sq. ft.
$485,000Active3 beds 2 baths2,008 sq. ft.2946 Fenton Street, Wheat Ridge, CO 80214
MLS# 2529092Listed by: BROKERS GUILD REAL ESTATE - New
 $799,900Active4 beds 4 baths2,544 sq. ft.
$799,900Active4 beds 4 baths2,544 sq. ft.4018 Upham Street, Wheat Ridge, CO 80033
MLS# 1684493Listed by: LIV SOTHEBY'S INTERNATIONAL REALTY - Open Sat, 10am to 2pmNew
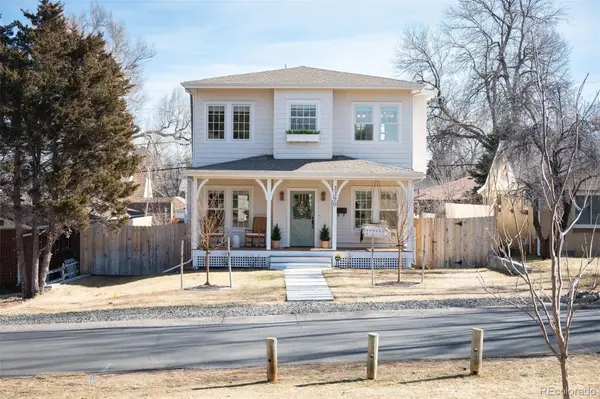 $1,575,000Active5 beds 4 baths3,016 sq. ft.
$1,575,000Active5 beds 4 baths3,016 sq. ft.3390 Depew Street, Wheat Ridge, CO 80212
MLS# 4129417Listed by: LIV SOTHEBY'S INTERNATIONAL REALTY - Open Sat, 11am to 1pmNew
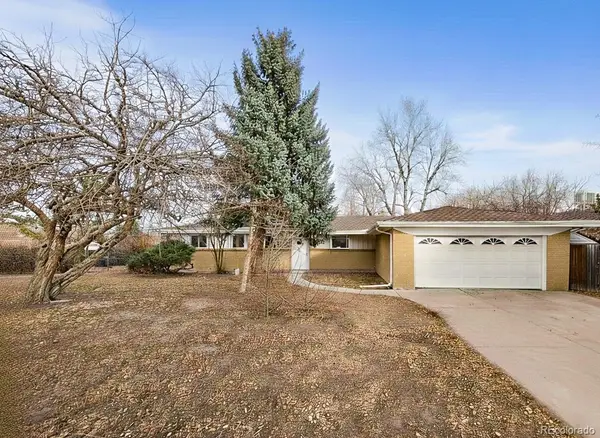 $529,000Active3 beds 2 baths1,516 sq. ft.
$529,000Active3 beds 2 baths1,516 sq. ft.3180 Wright Street, Wheat Ridge, CO 80215
MLS# 5648895Listed by: GREEN DOOR LIVING REAL ESTATE

