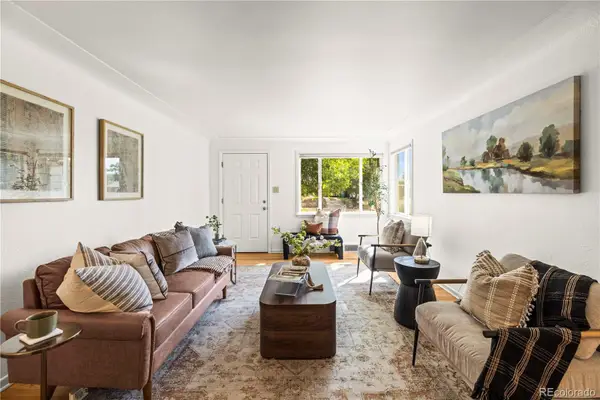8976 W 46th Place #8976, Wheat Ridge, CO 80033
Local realty services provided by:Better Homes and Gardens Real Estate Kenney & Company
8976 W 46th Place #8976,Wheat Ridge, CO 80033
$290,000
- 2 Beds
- 2 Baths
- 791 sq. ft.
- Condominium
- Active
Listed by:tyson murraytyson.murray@kw.com,303-549-8118
Office:keller williams advantage realty llc.
MLS#:9914531
Source:ML
Price summary
- Price:$290,000
- Price per sq. ft.:$366.62
- Monthly HOA dues:$400
About this home
Lovely, move-in ready end-unit townhome in highly desirable Wheat Ridge!! The first thing you'll notice is the fantastic curb appeal. Enter into a cozy living room with rich hard wood floors and the convenient main floor powder room. Off the kitchen is a huge fenced in patio, giving an additional 225(ish) feet of outdoor living space and a good sized storage closet as well. The well-equipped kitchen features ample wood cabinetry, and washer & dryer. Upstairs, two well-sized bedrooms provide a private retreat for a good night's sleep, and a full bathroom. New paint & carpet complete this wonderful home! Don't miss out on this incredible Wheat Ridge opportunity! This amazing location is only approximately 10 minutes from Olde Town Arvada.. also very near by so many classic restaurants and shopping that Wheat Ridge has to offer. The building has only 6 units and a self managed HOA - the pride in ownership is apparent!
Contact an agent
Home facts
- Year built:1962
- Listing ID #:9914531
Rooms and interior
- Bedrooms:2
- Total bathrooms:2
- Full bathrooms:1
- Half bathrooms:1
- Living area:791 sq. ft.
Heating and cooling
- Heating:Hot Water, Radiant
Structure and exterior
- Roof:Composition, Shingle
- Year built:1962
- Building area:791 sq. ft.
Schools
- High school:Wheat Ridge
- Middle school:Everitt
- Elementary school:Pennington
Utilities
- Water:Public
- Sewer:Public Sewer
Finances and disclosures
- Price:$290,000
- Price per sq. ft.:$366.62
- Tax amount:$1,401 (2024)
New listings near 8976 W 46th Place #8976
- New
 $409,000Active2 beds 2 baths1,219 sq. ft.
$409,000Active2 beds 2 baths1,219 sq. ft.4658 Flower Street, Wheat Ridge, CO 80033
MLS# 8459558Listed by: RE/MAX PROFESSIONALS - New
 $765,000Active4 beds 3 baths2,366 sq. ft.
$765,000Active4 beds 3 baths2,366 sq. ft.3222 Pierce Street, Wheat Ridge, CO 80033
MLS# 6000442Listed by: MB BELLISSIMO HOMES - Coming Soon
 $449,500Coming Soon3 beds 1 baths
$449,500Coming Soon3 beds 1 baths4040 Newman Street, Wheat Ridge, CO 80033
MLS# 2036779Listed by: US REALTY PROS LLC - Open Sat, 10am to 2pmNew
 $950,000Active5 beds 3 baths2,581 sq. ft.
$950,000Active5 beds 3 baths2,581 sq. ft.12081 W 32nd Drive, Wheat Ridge, CO 80033
MLS# 1807309Listed by: COMPASS - DENVER - New
 $750,000Active8 beds 4 baths3,360 sq. ft.
$750,000Active8 beds 4 baths3,360 sq. ft.4350 Brentwood Street, Wheat Ridge, CO 80033
MLS# 4646269Listed by: MONTEREY REAL ESTATE - New
 $789,900Active5 beds 2 baths2,482 sq. ft.
$789,900Active5 beds 2 baths2,482 sq. ft.2915 Webster Street, Wheat Ridge, CO 80033
MLS# 2623904Listed by: LICHER REAL ESTATE GROUP - Open Sat, 10am to 12pmNew
 $575,000Active4 beds 2 baths1,553 sq. ft.
$575,000Active4 beds 2 baths1,553 sq. ft.2845 Fenton Street, Wheat Ridge, CO 80214
MLS# 6779139Listed by: EXP REALTY, LLC - New
 $599,000Active3 beds 2 baths1,163 sq. ft.
$599,000Active3 beds 2 baths1,163 sq. ft.10095 W 41st Avenue, Wheat Ridge, CO 80033
MLS# 9812501Listed by: KELLER WILLIAMS ADVANTAGE REALTY LLC - New
 $600,000Active4 beds 3 baths1,836 sq. ft.
$600,000Active4 beds 3 baths1,836 sq. ft.4615 Field Street, Wheat Ridge, CO 80033
MLS# 1901954Listed by: RE/MAX PROFESSIONALS - Open Fri, 4:30 to 7:30pmNew
 $1,150,000Active5 beds 4 baths2,008 sq. ft.
$1,150,000Active5 beds 4 baths2,008 sq. ft.3860 Dudley Street, Wheat Ridge, CO 80033
MLS# 7976831Listed by: RE/MAX ALLIANCE - OLDE TOWN
