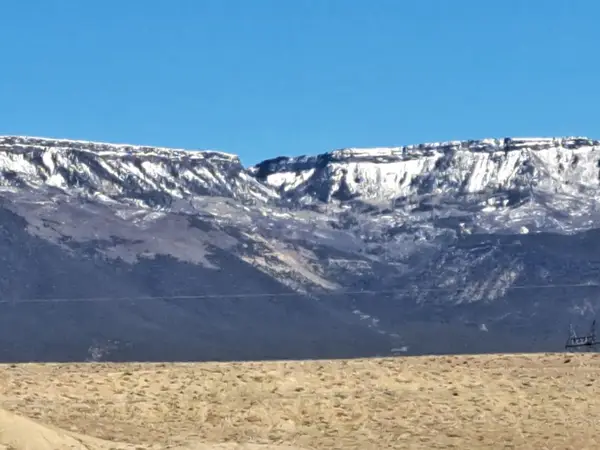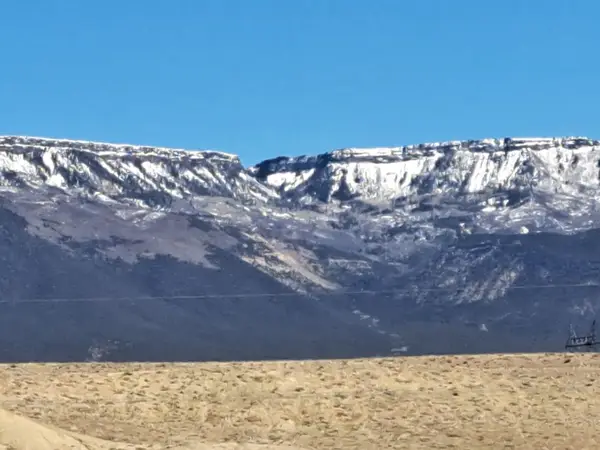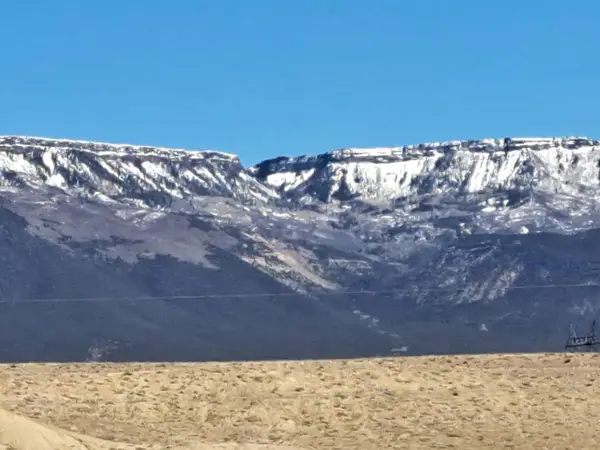2315 High Water Way, Whitewater, CO 81527
Local realty services provided by:Better Homes and Gardens Real Estate Fruit & Wine
Listed by: terri abeloe
Office: traditions real estate, llc.
MLS#:20243172
Source:CO_GJARA
Price summary
- Price:$359,900
- Price per sq. ft.:$240.74
- Monthly HOA dues:$18.75
About this home
First Fully Improved Urban Subdivision in Whitewater. USDA Loan approved area. USDA provides homeownership opportunities to low- and moderate-income rural Americans through several loan, grant, and loan guarantee programs. 3 Bedroom, 2 Bath Open Floor Plan designed for entertaining. Gray & White Interior Color Scheme throughout. Quartz Counters in Kitchen and Baths. Modern lighting throughout, including retractable Fan Ceiling lights in Living and Master, & auto on Pantry Light. Rear covered Patio. Fiber optic Data connection available. There are two commercial lots available on Hwy 40 that backs to this home. Hiking via Old Spanish Trail nearby. 3rd Party Home Warranty included. Virtual tour is of another home, shown for floor plan. Grocery: 32 Rd. 3 min Drive Store-8 min Drive, Downtown G.J.-14 min Drive, Riverside Pkwy & 12 min Drive.
Contact an agent
Home facts
- Year built:2024
- Listing ID #:20243172
- Added:553 day(s) ago
- Updated:August 09, 2024 at 02:12 PM
Rooms and interior
- Bedrooms:3
- Total bathrooms:2
- Full bathrooms:2
- Living area:1,495 sq. ft.
Heating and cooling
- Cooling:Central Air
- Heating:Forced Air
Structure and exterior
- Roof:Asphalt, Composition
- Year built:2024
- Building area:1,495 sq. ft.
- Lot area:0.13 Acres
Schools
- High school:Grand Junction
- Middle school:Orchard Mesa
- Elementary school:Mesa View
Utilities
- Water:Public
- Sewer:Connected
Finances and disclosures
- Price:$359,900
- Price per sq. ft.:$240.74
New listings near 2315 High Water Way
- New
 $149,000Active3.48 Acres
$149,000Active3.48 Acres1290 Shiloh Street, Whitewater, CO 81527
MLS# 20260478Listed by: HOMESTEAD REALTY, LLC - New
 $149,000Active3.46 Acres
$149,000Active3.46 Acres1330 Shiloh Street, Whitewater, CO 81527
MLS# 20260479Listed by: HOMESTEAD REALTY, LLC - New
 $149,000Active3.46 Acres
$149,000Active3.46 Acres1370 Shiloh Street, Whitewater, CO 81527
MLS# 20260480Listed by: HOMESTEAD REALTY, LLC - New
 $149,000Active3.49 Acres
$149,000Active3.49 Acres1410 Shiloh Street, Whitewater, CO 81527
MLS# 20260481Listed by: HOMESTEAD REALTY, LLC - New
 $249,000Active31.52 Acres
$249,000Active31.52 Acres1490 Shiloh Street, Whitewater, CO 81527
MLS# 20260482Listed by: HOMESTEAD REALTY, LLC - New
 $119,000Active1.54 Acres
$119,000Active1.54 Acres1505 Dyer Road, Whitewater, CO 81527
MLS# 20260483Listed by: HOMESTEAD REALTY, LLC - New
 $119,000Active1.55 Acres
$119,000Active1.55 Acres1295 Shiloh Street, Whitewater, CO 81527
MLS# 20260484Listed by: HOMESTEAD REALTY, LLC - New
 $119,000Active1.52 Acres
$119,000Active1.52 Acres1335 Shiloh Street, Whitewater, CO 81527
MLS# 20260485Listed by: HOMESTEAD REALTY, LLC - New
 $119,000Active1.52 Acres
$119,000Active1.52 Acres1375 Shiloh Street, Whitewater, CO 81527
MLS# 20260486Listed by: HOMESTEAD REALTY, LLC - New
 $199,000Active13.9 Acres
$199,000Active13.9 Acres1495 Shiloh Street, Whitewater, CO 81527
MLS# 20260488Listed by: HOMESTEAD REALTY, LLC

