33376 Mill Tailing Road, Whitewater, CO 81527
Local realty services provided by:Better Homes and Gardens Real Estate Fruit & Wine
Listed by: anna derby - anna and associates
Office: re/max 4000, inc
MLS#:20253829
Source:CO_GJARA
Price summary
- Price:$875,000
- Price per sq. ft.:$245.24
About this home
Looking for open spaces and room to roam? This sprawling ranch-style home offers over 3,500 sf of living space, with views in all directions. A car collector's dream or ideal base for a home-based business, this property features a massive finished detached shop (approx 4760sf), brand new asphalt and concrete surfaces, abundant parking, and garage space for all of your vehicles, toys, or tools. Inside, you'll find a generously sized kitchen with updated appliances, a spacious living area, a new water heater, and central air conditioning. The large primary suite offers a quiet, private retreat, while a fully enclosed sunroom-heated and cooled-adds even more living space to enjoy every season. Step outside to a covered back porch and soak in the serenity of the surrounding landscape. The entire property is fully fenced, offering privacy, security, and peace of mind. Whether you're chasing sunsets, tinkering in the shop or launching your next venture, this property offers lots of possibilities.
Contact an agent
Home facts
- Year built:1999
- Listing ID #:20253829
- Added:99 day(s) ago
- Updated:November 15, 2025 at 08:44 AM
Rooms and interior
- Bedrooms:4
- Total bathrooms:3
- Full bathrooms:3
- Living area:3,568 sq. ft.
Heating and cooling
- Cooling:Central Air
- Heating:Forced Air
Structure and exterior
- Roof:Asphalt, Composition
- Year built:1999
- Building area:3,568 sq. ft.
- Lot area:2.02 Acres
Schools
- High school:Grand Junction
- Middle school:Orchard Mesa
- Elementary school:Mesa View
Utilities
- Water:Public
- Sewer:Septic Tank
Finances and disclosures
- Price:$875,000
- Price per sq. ft.:$245.24
New listings near 33376 Mill Tailing Road
- New
 $359,900Active3 beds 2 baths1,468 sq. ft.
$359,900Active3 beds 2 baths1,468 sq. ft.2278 High Water Way, Whitewater, CO 81527
MLS# 20255332Listed by: TRADITIONS REAL ESTATE, LLC - Open Sat, 12 to 2pmNew
 $779,000Active4 beds 3 baths2,292 sq. ft.
$779,000Active4 beds 3 baths2,292 sq. ft.1445 Proctor Court, Whitewater, CO 81527
MLS# 20255225Listed by: COLDWELL BANKER DISTINCTIVE PROPERTIES 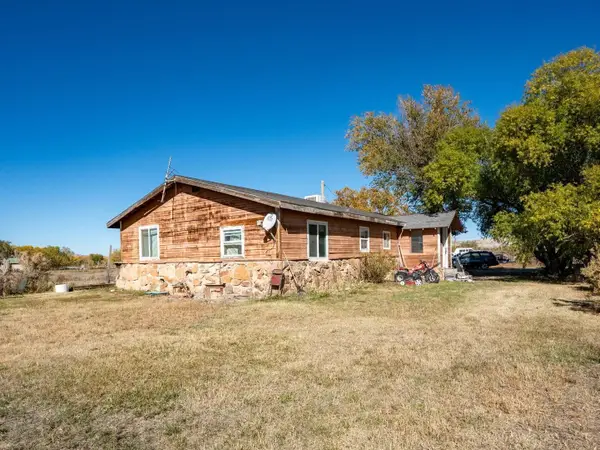 $199,900Pending3 beds 2 baths1,910 sq. ft.
$199,900Pending3 beds 2 baths1,910 sq. ft.198 Highland Avenue, Whitewater, CO 81527
MLS# 20255124Listed by: REAL BROKER, LLC DBA REAL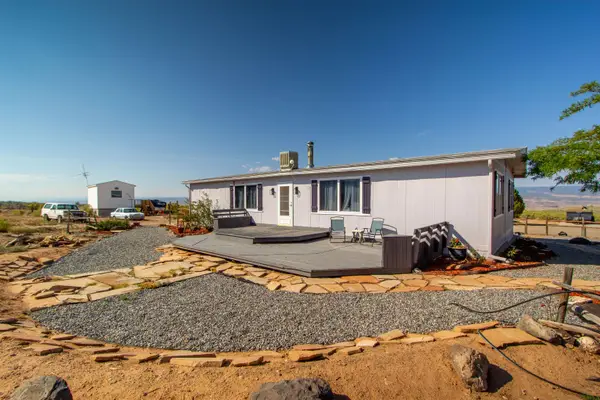 $598,500Active3 beds 2 baths1,680 sq. ft.
$598,500Active3 beds 2 baths1,680 sq. ft.6777 Reeder Mesa Road, Whitewater, CO 81527
MLS# 20254351Listed by: RONIN REAL ESTATE PROFESSIONALS ERA POWERED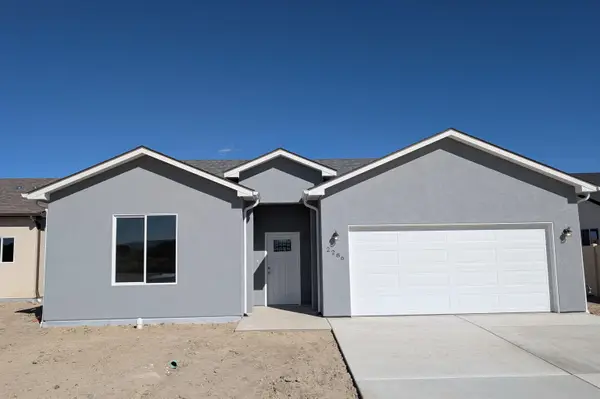 $365,900Active3 beds 2 baths1,501 sq. ft.
$365,900Active3 beds 2 baths1,501 sq. ft.2286 High Water Way, Whitewater, CO 81527
MLS# 20254858Listed by: TRADITIONS REAL ESTATE, LLC $299,900Active46.06 Acres
$299,900Active46.06 Acres19280 Highway 141, Whitewater, CO 81527
MLS# 20254839Listed by: RE/MAX 4000, INC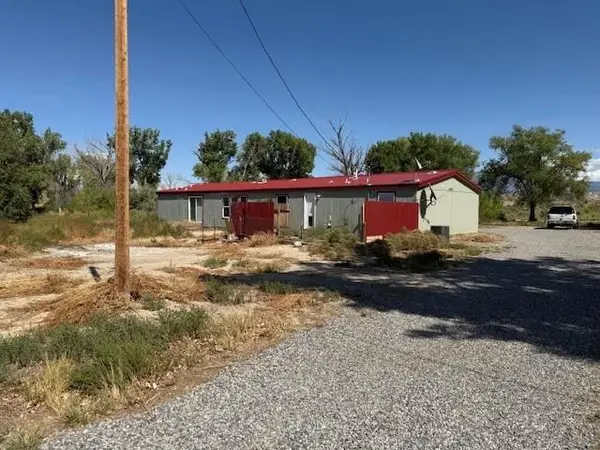 $290,000Pending4 beds 2 baths2,128 sq. ft.
$290,000Pending4 beds 2 baths2,128 sq. ft.320 Desert Road, Whitewater, CO 81527
MLS# 20254596Listed by: RE/MAX 4000, INC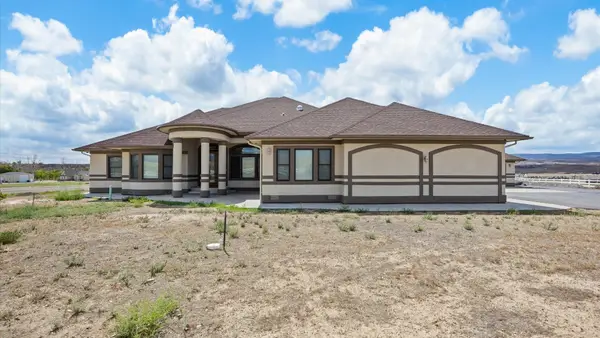 $1,175,000Active4 beds 4 baths3,680 sq. ft.
$1,175,000Active4 beds 4 baths3,680 sq. ft.4590 Old Kannah Creek Road, Whitewater, CO 81527
MLS# 20254461Listed by: RE/MAX 4000, INC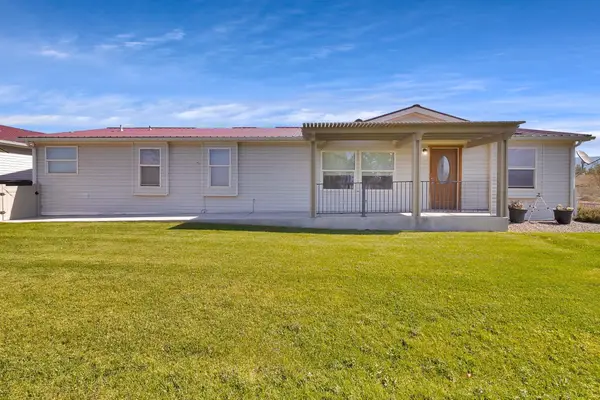 $690,900Pending3 beds 2 baths1,728 sq. ft.
$690,900Pending3 beds 2 baths1,728 sq. ft.170 Homestead Court, Whitewater, CO 81527
MLS# 20254442Listed by: RE/MAX 4000, INC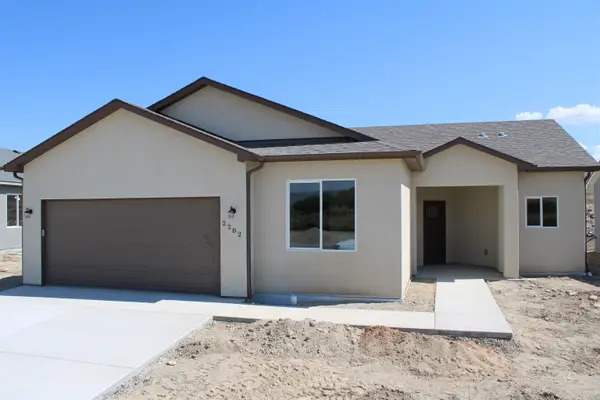 $365,900Pending3 beds 2 baths1,495 sq. ft.
$365,900Pending3 beds 2 baths1,495 sq. ft.2282 High Water Way, Whitewater, CO 81527
MLS# 20254421Listed by: TRADITIONS REAL ESTATE, LLC
