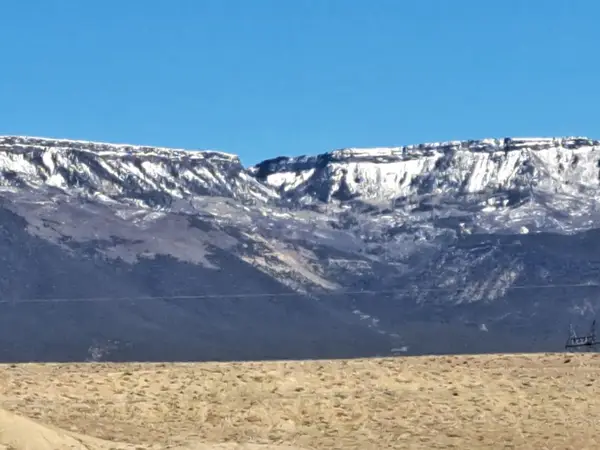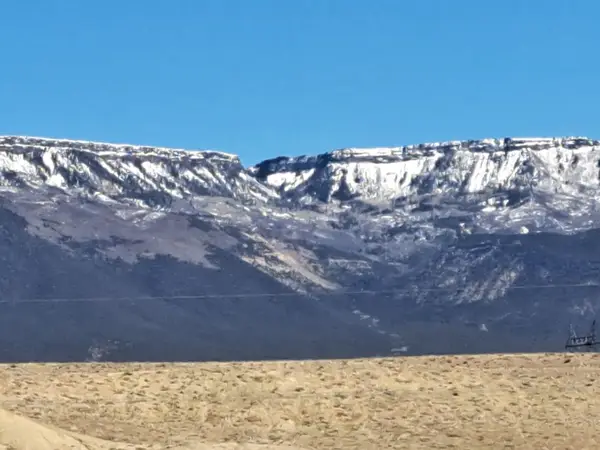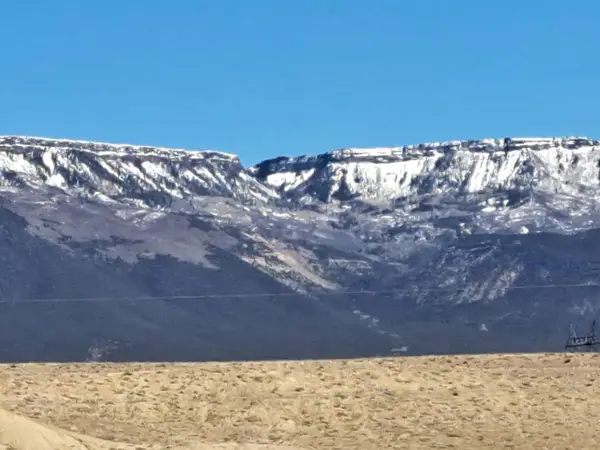4184 Highway 50, Whitewater, CO 81527
Local realty services provided by:Better Homes and Gardens Real Estate Fruit & Wine
4184 Highway 50,Whitewater, CO 81527
$475,000
- 4 Beds
- 2 Baths
- 2,344 sq. ft.
- Single family
- Pending
Listed by: melissa rolbiecki
Office: the christi reece group
MLS#:20253054
Source:CO_GJARA
Price summary
- Price:$475,000
- Price per sq. ft.:$202.65
About this home
If you’ve been looking for space - indoors and out - this freshly updated property in Whitewater delivers. Set on nearly four acres, this home has been thoughtfully refreshed with all the right details: new flooring, interior paint, baseboards, lighting, plus a newer water heater. Inside, the layout is open and airy, with plenty of light and an easy flow from the living area into the kitchen. It’s the kind of space that feels relaxed and functional at the same time. Two large bedrooms sit just off the main living space and offer flexible use - guest rooms, an office, or maybe both. The primary suite is generously sized and includes a large bathroom with a stand-alone tub and walk-in shower. A fourth bedroom sits toward the back of the home, near the mudroom, offering privacy and easy access to the outdoors. Outside, you’ll find room to spread out - plenty of land (with potential for horses), Whitewater Creek runs through the property, views that surround you, and even a chicken coop ready to go. PLUS no HOA! Whether you’re looking for a little more elbow room, a home base with potential, or simply a quieter pace, this one’s worth a look. Schedule a showing and come see what life in Whitewater could look like.
Contact an agent
Home facts
- Year built:2001
- Listing ID #:20253054
- Added:230 day(s) ago
- Updated:February 11, 2026 at 08:12 AM
Rooms and interior
- Bedrooms:4
- Total bathrooms:2
- Full bathrooms:2
- Living area:2,344 sq. ft.
Heating and cooling
- Cooling:Central Air
- Heating:Forced Air, Pellet Stove, Propane
Structure and exterior
- Roof:Asphalt, Composition
- Year built:2001
- Building area:2,344 sq. ft.
- Lot area:3.92 Acres
Schools
- High school:Grand Junction
- Middle school:Orchard Mesa
- Elementary school:Mesa View
Utilities
- Water:Public
- Sewer:Septic Tank
Finances and disclosures
- Price:$475,000
- Price per sq. ft.:$202.65
New listings near 4184 Highway 50
- New
 $149,000Active3.48 Acres
$149,000Active3.48 Acres1290 Shiloh Street, Whitewater, CO 81527
MLS# 20260478Listed by: HOMESTEAD REALTY, LLC - New
 $149,000Active3.46 Acres
$149,000Active3.46 Acres1330 Shiloh Street, Whitewater, CO 81527
MLS# 20260479Listed by: HOMESTEAD REALTY, LLC - New
 $149,000Active3.46 Acres
$149,000Active3.46 Acres1370 Shiloh Street, Whitewater, CO 81527
MLS# 20260480Listed by: HOMESTEAD REALTY, LLC - New
 $149,000Active3.49 Acres
$149,000Active3.49 Acres1410 Shiloh Street, Whitewater, CO 81527
MLS# 20260481Listed by: HOMESTEAD REALTY, LLC - New
 $249,000Active31.52 Acres
$249,000Active31.52 Acres1490 Shiloh Street, Whitewater, CO 81527
MLS# 20260482Listed by: HOMESTEAD REALTY, LLC - New
 $119,000Active1.54 Acres
$119,000Active1.54 Acres1505 Dyer Road, Whitewater, CO 81527
MLS# 20260483Listed by: HOMESTEAD REALTY, LLC - New
 $119,000Active1.55 Acres
$119,000Active1.55 Acres1295 Shiloh Street, Whitewater, CO 81527
MLS# 20260484Listed by: HOMESTEAD REALTY, LLC - New
 $119,000Active1.52 Acres
$119,000Active1.52 Acres1335 Shiloh Street, Whitewater, CO 81527
MLS# 20260485Listed by: HOMESTEAD REALTY, LLC - New
 $119,000Active1.52 Acres
$119,000Active1.52 Acres1375 Shiloh Street, Whitewater, CO 81527
MLS# 20260486Listed by: HOMESTEAD REALTY, LLC - New
 $199,000Active13.9 Acres
$199,000Active13.9 Acres1495 Shiloh Street, Whitewater, CO 81527
MLS# 20260488Listed by: HOMESTEAD REALTY, LLC

