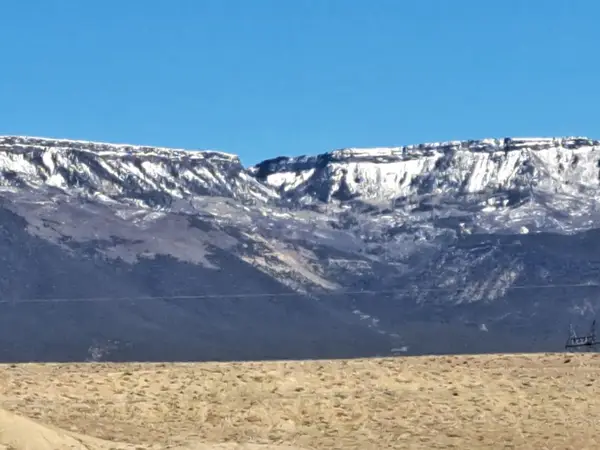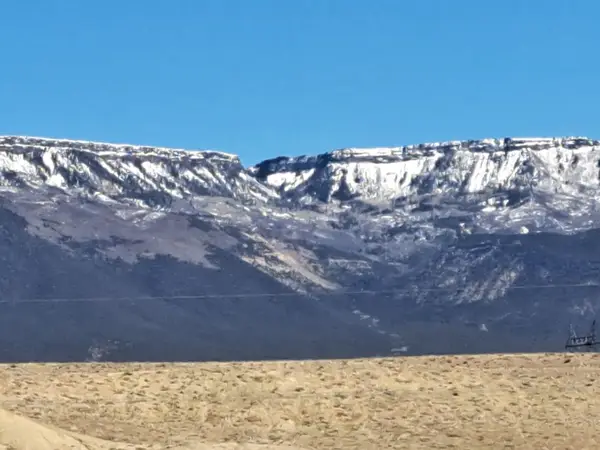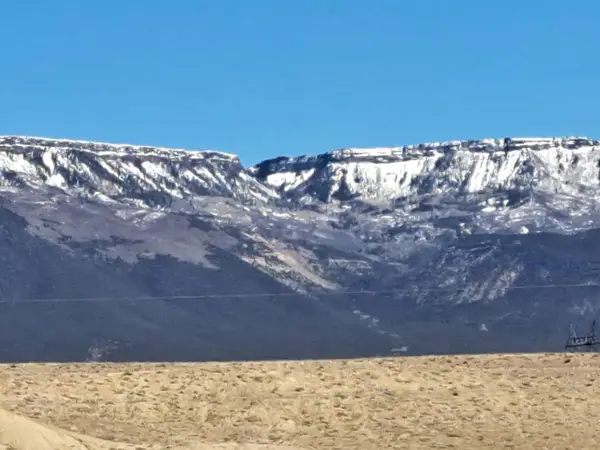475 Los Broncos Road, Whitewater, CO 81527
Local realty services provided by:Better Homes and Gardens Real Estate Fruit & Wine
Listed by: jeff crandell, tonie scarlett
Office: homestead realty, llc.
MLS#:20253740
Source:CO_GJARA
Price summary
- Price:$725,000
- Price per sq. ft.:$347.56
- Monthly HOA dues:$16.67
About this home
Beautiful home on 5+ acres with spectacular 360-degree views. Ranch-style 3-bedroom, 3-bath stucco home with a spacious open concept, split bedroom floor plan, and a bonus family room with vaulted ceilings over the 3-car garage. The main living area features a pellet stove, solid oak flooring in the dining room that runs into the large kitchen, with an adjacent pantry. The main bedroom has a large walk-in closet; the sizeable primary bathroom suite has a double vanity and a luxurious claw-foot tub. The laundry room has a half bath plus a linen closet. Outside, you will find beautiful Trex decking and a pergola, and off the dining room, a convenient natural gas tap for your grill. New roof just installed on main home and shed. A 40X40 insulated shop/garage was built with 14 ft doors, in-floor radiant heat, and 220 electricity to store all your RVs, Campers, boats, and toys: RV hookup and cleanout in place. 16X12 shed with concrete floor and lean to. Timed pressurized irrigation system (HOA provided irrigation water) to keep the lawn and trees green without needing a pump. HOA borders BLM land up to the Grand Mesa.
Contact an agent
Home facts
- Year built:2003
- Listing ID #:20253740
- Added:194 day(s) ago
- Updated:February 11, 2026 at 03:25 PM
Rooms and interior
- Bedrooms:3
- Total bathrooms:3
- Full bathrooms:3
- Living area:2,086 sq. ft.
Heating and cooling
- Cooling:Central Air
- Heating:Forced Air, Natural Gas
Structure and exterior
- Roof:Asphalt, Composition
- Year built:2003
- Building area:2,086 sq. ft.
- Lot area:5.21 Acres
Schools
- High school:Grand Junction
- Middle school:Orchard Mesa
- Elementary school:Mesa View
Utilities
- Water:Public
- Sewer:Septic Tank
Finances and disclosures
- Price:$725,000
- Price per sq. ft.:$347.56
New listings near 475 Los Broncos Road
- New
 $149,000Active3.48 Acres
$149,000Active3.48 Acres1290 Shiloh Street, Whitewater, CO 81527
MLS# 20260478Listed by: HOMESTEAD REALTY, LLC - New
 $149,000Active3.46 Acres
$149,000Active3.46 Acres1330 Shiloh Street, Whitewater, CO 81527
MLS# 20260479Listed by: HOMESTEAD REALTY, LLC - New
 $149,000Active3.46 Acres
$149,000Active3.46 Acres1370 Shiloh Street, Whitewater, CO 81527
MLS# 20260480Listed by: HOMESTEAD REALTY, LLC - New
 $149,000Active3.49 Acres
$149,000Active3.49 Acres1410 Shiloh Street, Whitewater, CO 81527
MLS# 20260481Listed by: HOMESTEAD REALTY, LLC - New
 $249,000Active31.52 Acres
$249,000Active31.52 Acres1490 Shiloh Street, Whitewater, CO 81527
MLS# 20260482Listed by: HOMESTEAD REALTY, LLC - New
 $119,000Active1.54 Acres
$119,000Active1.54 Acres1505 Dyer Road, Whitewater, CO 81527
MLS# 20260483Listed by: HOMESTEAD REALTY, LLC - New
 $119,000Active1.55 Acres
$119,000Active1.55 Acres1295 Shiloh Street, Whitewater, CO 81527
MLS# 20260484Listed by: HOMESTEAD REALTY, LLC - New
 $119,000Active1.52 Acres
$119,000Active1.52 Acres1335 Shiloh Street, Whitewater, CO 81527
MLS# 20260485Listed by: HOMESTEAD REALTY, LLC - New
 $119,000Active1.52 Acres
$119,000Active1.52 Acres1375 Shiloh Street, Whitewater, CO 81527
MLS# 20260486Listed by: HOMESTEAD REALTY, LLC - New
 $199,000Active13.9 Acres
$199,000Active13.9 Acres1495 Shiloh Street, Whitewater, CO 81527
MLS# 20260488Listed by: HOMESTEAD REALTY, LLC

