101 Primrose Court, Wiggins, CO 80654
Local realty services provided by:Better Homes and Gardens Real Estate Kenney & Company
Listed by: rob kittle9702189200
Office: kittle real estate
MLS#:IR1047821
Source:ML
Price summary
- Price:$500,000
- Price per sq. ft.:$174.83
- Monthly HOA dues:$13.33
About this home
This two-story home in Kiowa Park sits at the end of a quiet cul-de-sac and backs to expansive open space, giving you a sweeping backdrop that stretches far into the horizon. Inside, the kitchen, dining, and living areas flow together seamlessly, creating a bright and airy space that works perfectly for everyday living. Large windows let in natural light, making the entire main level feel inviting and easy to enjoy. The kitchen includes stainless steel appliances, generous prep space, and a pantry that keeps your essentials organized. A mudroom connected to the garage entry features stylish herringbone tile flooring, a built-in bench, and storage to keep everything tidy as you come and go. Four bedrooms sit on the upper level, including a spacious primary suite with an ensuite bathroom and a walk-in closet. The upstairs laundry adds extra everyday convenience right where it's needed. The basement expands your living space with a full family area for recreation, plus an additional bedroom and bathroom, ideal for guests, hobbies, or a quiet workspace. Step outside to a concrete patio overlooking uninterrupted views of the open fields and the night sky. A 3-car garage plus RV parking gives you plenty of space for your vehicles and gear. Easy access to Fort Morgan and Greeley, and just about an hour from Denver.
Contact an agent
Home facts
- Year built:2017
- Listing ID #:IR1047821
Rooms and interior
- Bedrooms:5
- Total bathrooms:4
- Full bathrooms:2
- Half bathrooms:1
- Living area:2,860 sq. ft.
Heating and cooling
- Cooling:Ceiling Fan(s), Central Air
- Heating:Forced Air
Structure and exterior
- Roof:Composition
- Year built:2017
- Building area:2,860 sq. ft.
- Lot area:0.23 Acres
Schools
- High school:Wiggins
- Middle school:Wiggins
- Elementary school:Wiggins
Utilities
- Water:Public
- Sewer:Public Sewer
Finances and disclosures
- Price:$500,000
- Price per sq. ft.:$174.83
- Tax amount:$3,237 (2024)
New listings near 101 Primrose Court
- New
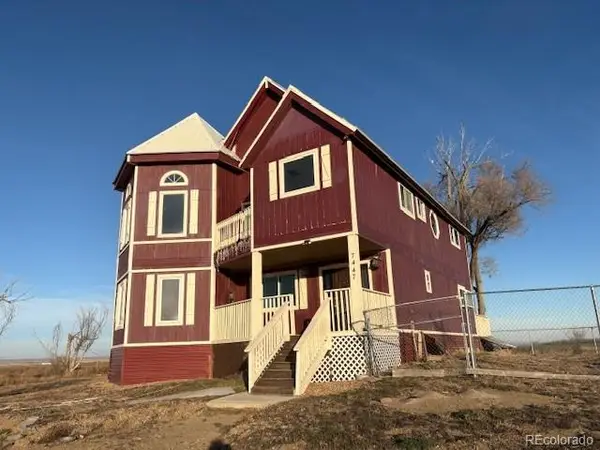 $349,900Active3 beds 3 baths3,412 sq. ft.
$349,900Active3 beds 3 baths3,412 sq. ft.7447 County Road U, Wiggins, CO 80654
MLS# 7084822Listed by: DUBROVA AND ASSOCIATE LLC - New
 $80,000Active0.38 Acres
$80,000Active0.38 Acres0 Sixth Avenue #Lot 2, Wiggins, CO 80654
MLS# IR1048873Listed by: BERKSHIRE HATHAWAY HOMESERVICES ROCKY MOUNTAIN, REALTORS-GREELEY - New
 $80,000Active0.38 Acres
$80,000Active0.38 Acres0 Sixth Avenue #Lot 3, Wiggins, CO 80654
MLS# IR1048874Listed by: BERKSHIRE HATHAWAY HOMESERVICES ROCKY MOUNTAIN, REALTORS-GREELEY - New
 $80,000Active0.38 Acres
$80,000Active0.38 Acres0 Sixth Avenue #Lot 4, Wiggins, CO 80654
MLS# IR1048875Listed by: BERKSHIRE HATHAWAY HOMESERVICES ROCKY MOUNTAIN, REALTORS-GREELEY - New
 $80,000Active0.38 Acres
$80,000Active0.38 Acres0 Sixth Avenue #Lot 5, Wiggins, CO 80654
MLS# IR1048876Listed by: BERKSHIRE HATHAWAY HOMESERVICES ROCKY MOUNTAIN, REALTORS-GREELEY - New
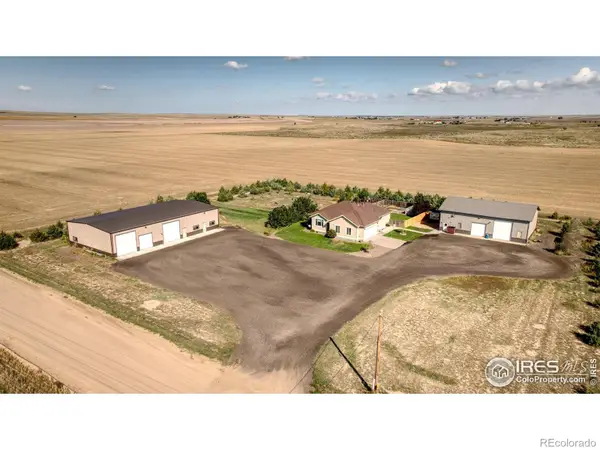 $939,999Active5 beds 3 baths3,119 sq. ft.
$939,999Active5 beds 3 baths3,119 sq. ft.4635 County Road I, Wiggins, CO 80654
MLS# IR1048734Listed by: WESTERN PLAINS REALTY, LLC 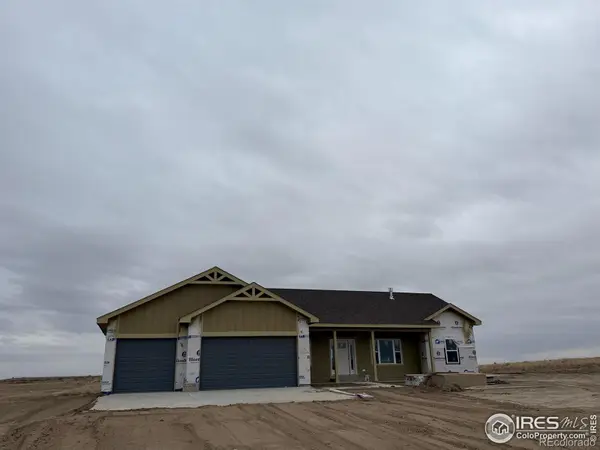 $610,000Active3 beds 2 baths3,452 sq. ft.
$610,000Active3 beds 2 baths3,452 sq. ft.15115 Road 7.3, Wiggins, CO 80654
MLS# IR1047754Listed by: ZWETZIG REALTY GROUP, LLC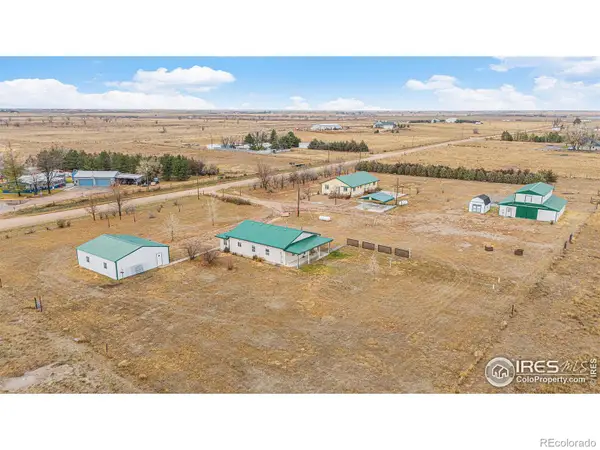 $1,100,000Active5 beds 3 baths3,498 sq. ft.
$1,100,000Active5 beds 3 baths3,498 sq. ft.16444 County Road 7, Wiggins, CO 80654
MLS# IR1047747Listed by: HANZLICEK REAL ESTATE LLC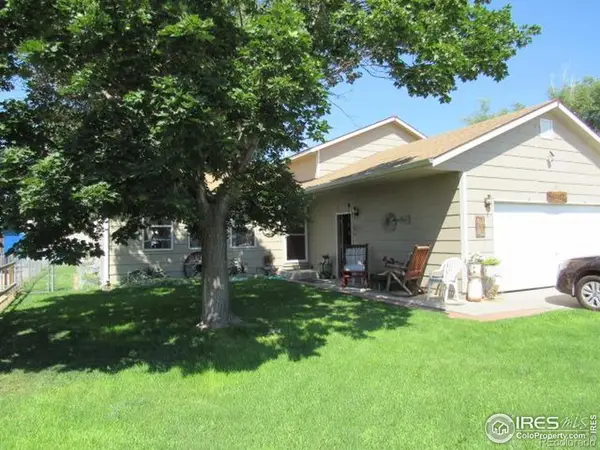 $349,900Active3 beds 2 baths1,694 sq. ft.
$349,900Active3 beds 2 baths1,694 sq. ft.311 Suzann Street, Wiggins, CO 80654
MLS# IR1047478Listed by: PEAKS TO PLAINS PROPERTIES
